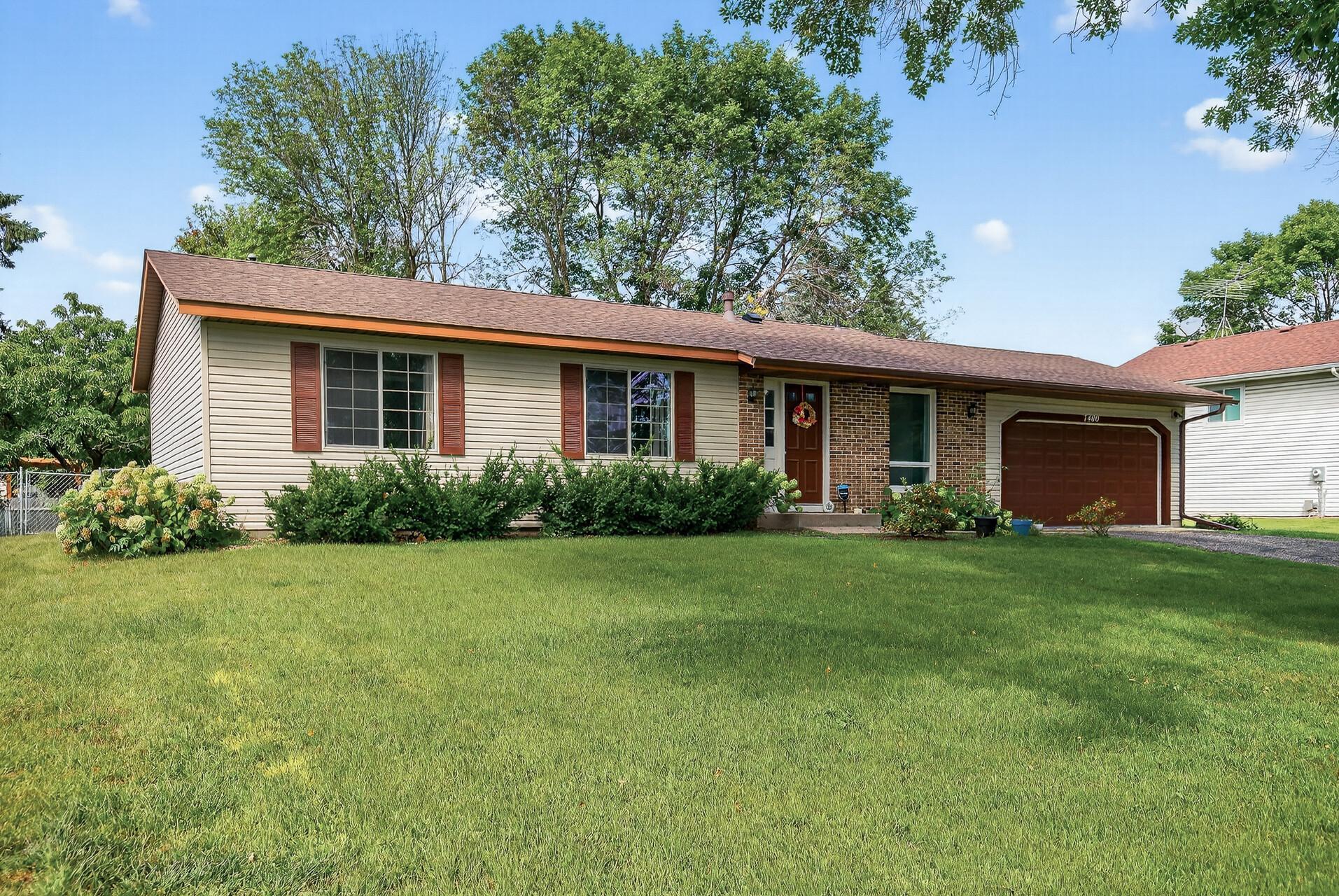7400 IVYSTONE AVENUE
7400 Ivystone Avenue, Cottage Grove, 55016, MN
-
Price: $385,000
-
Status type: For Sale
-
City: Cottage Grove
-
Neighborhood: Pinetree Pond East
Bedrooms: 4
Property Size :2192
-
Listing Agent: NST16593,NST76615
-
Property type : Single Family Residence
-
Zip code: 55016
-
Street: 7400 Ivystone Avenue
-
Street: 7400 Ivystone Avenue
Bathrooms: 2
Year: 1980
Listing Brokerage: RE/MAX Results
FEATURES
- Range
- Refrigerator
- Dryer
- Microwave
- Dishwasher
- Water Softener Owned
- Gas Water Heater
DETAILS
Welcome to this well maintained 4-bedroom, 2-bath home in the heart of Cottage Grove! With three bedrooms conveniently located on one level - including a spacious primary suite featuring a walk-in closet and private 3/4 bath - this layout is perfect for comfortable, practical living. Enjoy peace of mind with major updates already done for you: New furnace (Jan 2024) New Roof (2024) New water heater (June 2025) New microwave (2025) The bright and functional kitchen opens into a cozy dining and living area, ideal for everyday life and entertaining. The lower level offers additional living space, a fourth bedroom, a flex room/office, and ample storage space. Enjoy the outdoors in the fully fenced, flat backyard - perfect for pets, play, or hosting backyard BBQs. the .25-acre lot offers plenty of room to stretch out. Nestled in a quiet, established neighborhood with easy access to parks, schools, shopping, and major highways - this move-in ready home is a must-see!!
INTERIOR
Bedrooms: 4
Fin ft² / Living Area: 2192 ft²
Below Ground Living: 960ft²
Bathrooms: 2
Above Ground Living: 1232ft²
-
Basement Details: Block, Daylight/Lookout Windows, Egress Window(s), Finished, Full,
Appliances Included:
-
- Range
- Refrigerator
- Dryer
- Microwave
- Dishwasher
- Water Softener Owned
- Gas Water Heater
EXTERIOR
Air Conditioning: Central Air
Garage Spaces: 2
Construction Materials: N/A
Foundation Size: 1232ft²
Unit Amenities:
-
- Patio
- Kitchen Window
- Natural Woodwork
- Ceiling Fan(s)
- Washer/Dryer Hookup
- Tile Floors
- Main Floor Primary Bedroom
- Primary Bedroom Walk-In Closet
Heating System:
-
- Forced Air
ROOMS
| Main | Size | ft² |
|---|---|---|
| Living Room | 15x16 | 225 ft² |
| Dining Room | 10x10 | 100 ft² |
| Kitchen | 11x17 | 121 ft² |
| Bedroom 1 | 12x12 | 144 ft² |
| Bedroom 2 | 11x10 | 121 ft² |
| Bedroom 3 | 11.5x9 | 131.29 ft² |
| Foyer | 12x5 | 144 ft² |
| Lower | Size | ft² |
|---|---|---|
| Bedroom 4 | 11x10 | 121 ft² |
| Family Room | 23x14.5 | 331.58 ft² |
| Flex Room | 10x10 | 100 ft² |
| Storage | 10x9 | 100 ft² |
| Laundry | 15x10 | 225 ft² |
LOT
Acres: N/A
Lot Size Dim.: 85x130
Longitude: 44.8426
Latitude: -92.9252
Zoning: Residential-Single Family
FINANCIAL & TAXES
Tax year: 2025
Tax annual amount: $4,645
MISCELLANEOUS
Fuel System: N/A
Sewer System: City Sewer/Connected
Water System: City Water/Connected
ADDITIONAL INFORMATION
MLS#: NST7792013
Listing Brokerage: RE/MAX Results

ID: 4061159
Published: September 02, 2025
Last Update: September 02, 2025
Views: 5






