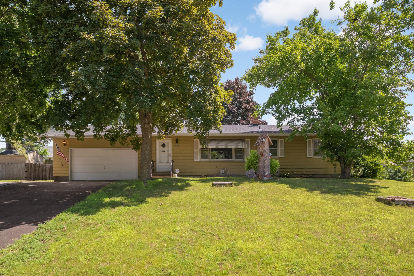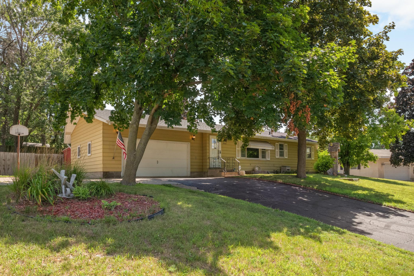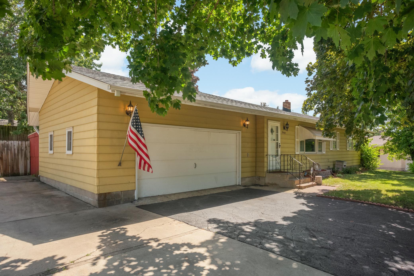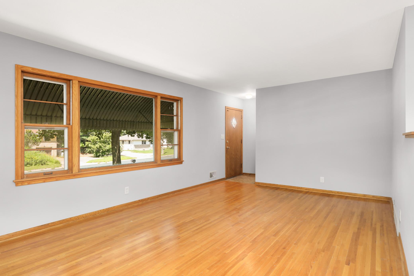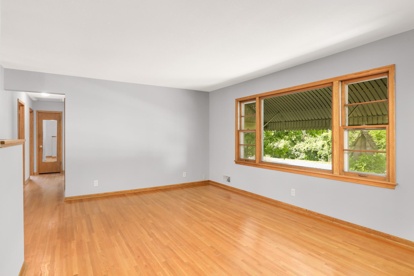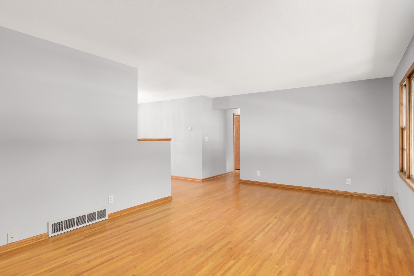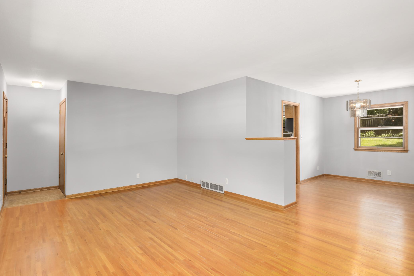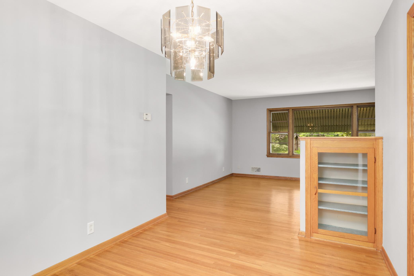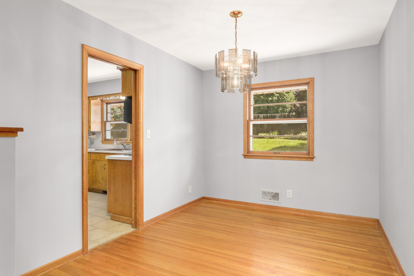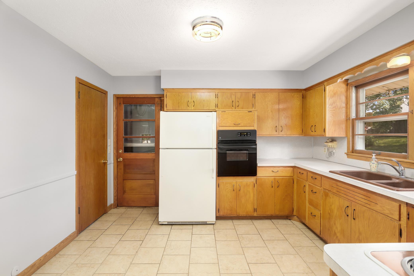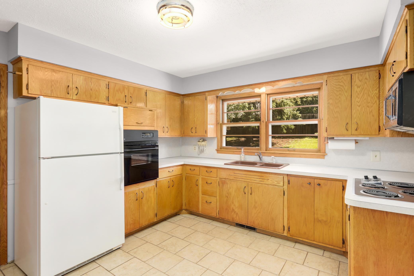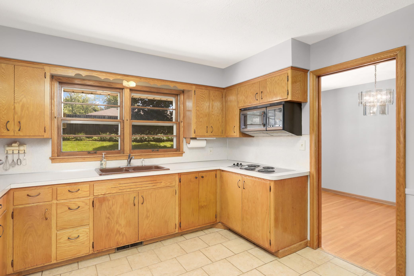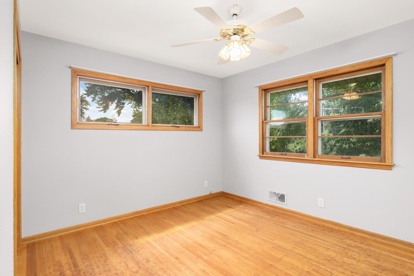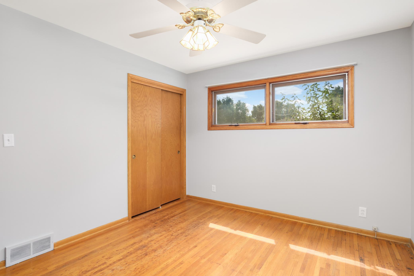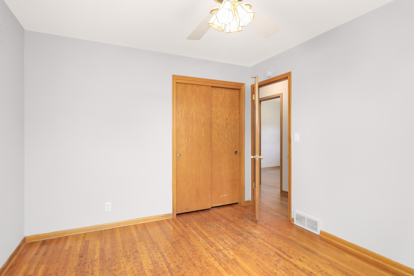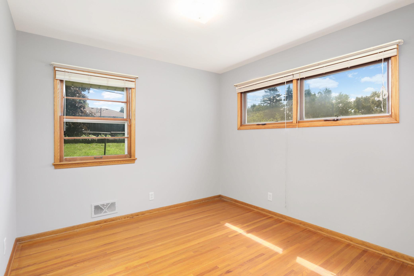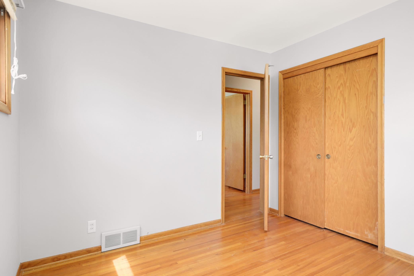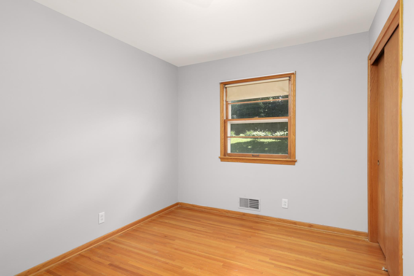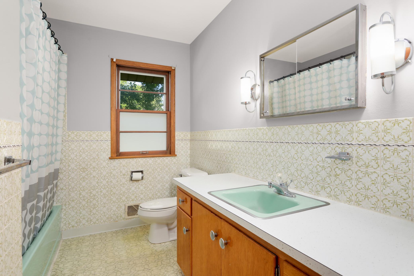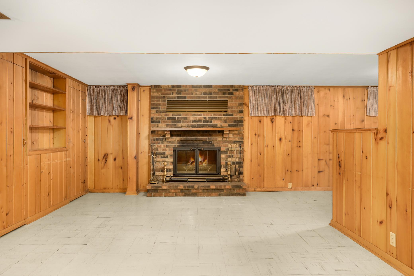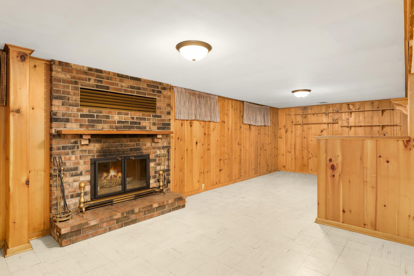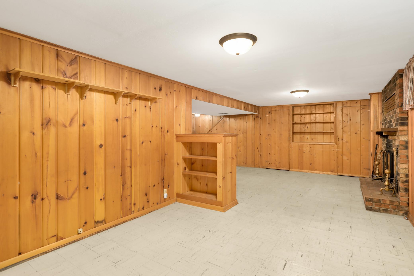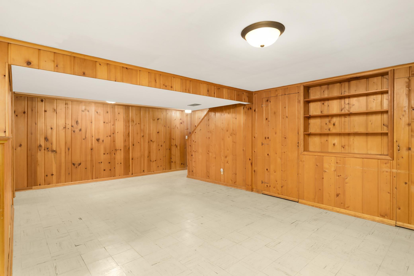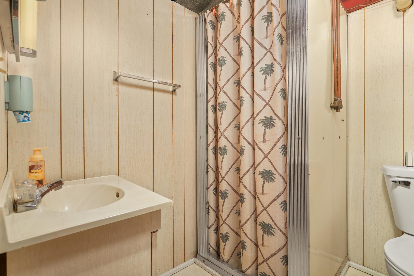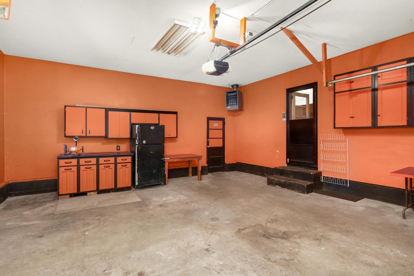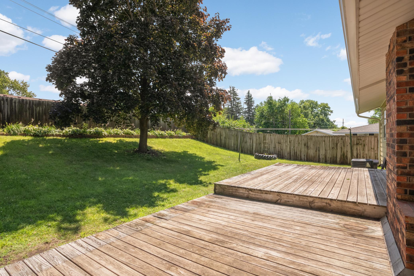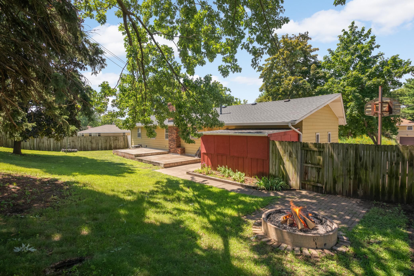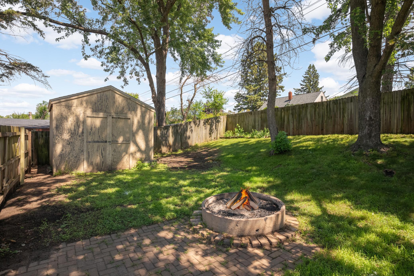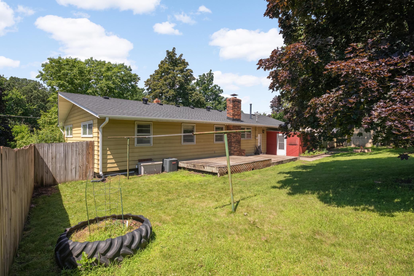7400 CAHILL AVENUE
7400 Cahill Avenue, Inver Grove Heights, 55076, MN
-
Price: $325,000
-
Status type: For Sale
-
City: Inver Grove Heights
-
Neighborhood: South Grove 3
Bedrooms: 3
Property Size :1688
-
Listing Agent: NST16442,NST40817
-
Property type : Single Family Residence
-
Zip code: 55076
-
Street: 7400 Cahill Avenue
-
Street: 7400 Cahill Avenue
Bathrooms: 2
Year: 1959
Listing Brokerage: Edina Realty, Inc.
FEATURES
- Refrigerator
- Washer
- Dryer
- Microwave
- Cooktop
- Wall Oven
DETAILS
Welcome to this well-maintained and inviting home in the heart of Inver Grove Heights. This home offers a fantastic blend of function, space, and charm in a desirable location. Three bedrooms conveniently located on the main level, each offering ample closet space—including a double closet in the primary bedroom. Beautiful hardwood floors flow through the main level, adding timeless warmth to the living areas. The large kitchen features an eat-in area in addition to the separate dining room. Downstairs you will discover a cozy recreation/family room with knotty pine accents and a charming fireplace. An additional 3/4 bathroom on the lower level adds convenience, along with a generous laundry/mechanical room and a bonus room ideal for a home office, workout area, or extra storage. The attached finished garage is a dream come true for the hobbyist or home mechanic—featuring built-in cabinetry and plenty of space to work. A large side driveway provides additional off-street parking for guests, trailers, or extra vehicles. Step outside to your private backyard retreat, fully fenced and thoughtfully designed with a spacious deck and firepit. There is also an attached storage shed/porch and a separate detached shed offering plenty of storage.
INTERIOR
Bedrooms: 3
Fin ft² / Living Area: 1688 ft²
Below Ground Living: 588ft²
Bathrooms: 2
Above Ground Living: 1100ft²
-
Basement Details: Block, Daylight/Lookout Windows, Partially Finished,
Appliances Included:
-
- Refrigerator
- Washer
- Dryer
- Microwave
- Cooktop
- Wall Oven
EXTERIOR
Air Conditioning: Central Air
Garage Spaces: 2
Construction Materials: N/A
Foundation Size: 1100ft²
Unit Amenities:
-
- Kitchen Window
- Deck
- Natural Woodwork
- Hardwood Floors
- Washer/Dryer Hookup
- Tile Floors
- Main Floor Primary Bedroom
Heating System:
-
- Forced Air
ROOMS
| Main | Size | ft² |
|---|---|---|
| Living Room | 19x12 | 361 ft² |
| Dining Room | 10x9 | 100 ft² |
| Kitchen | 12x12 | 144 ft² |
| Bedroom 1 | 12x10 | 144 ft² |
| Bedroom 2 | 10x10 | 100 ft² |
| Bedroom 3 | 10x9 | 100 ft² |
| Lower | Size | ft² |
|---|---|---|
| Family Room | 30x20 | 900 ft² |
| Office | 12x10 | 144 ft² |
LOT
Acres: N/A
Lot Size Dim.: 110x110
Longitude: 44.8423
Latitude: -93.0403
Zoning: Residential-Single Family
FINANCIAL & TAXES
Tax year: 2025
Tax annual amount: $3,512
MISCELLANEOUS
Fuel System: N/A
Sewer System: City Sewer/Connected
Water System: City Water/Connected
ADDITIONAL INFORMATION
MLS#: NST7775404
Listing Brokerage: Edina Realty, Inc.

ID: 3924128
Published: July 24, 2025
Last Update: July 24, 2025
Views: 5


