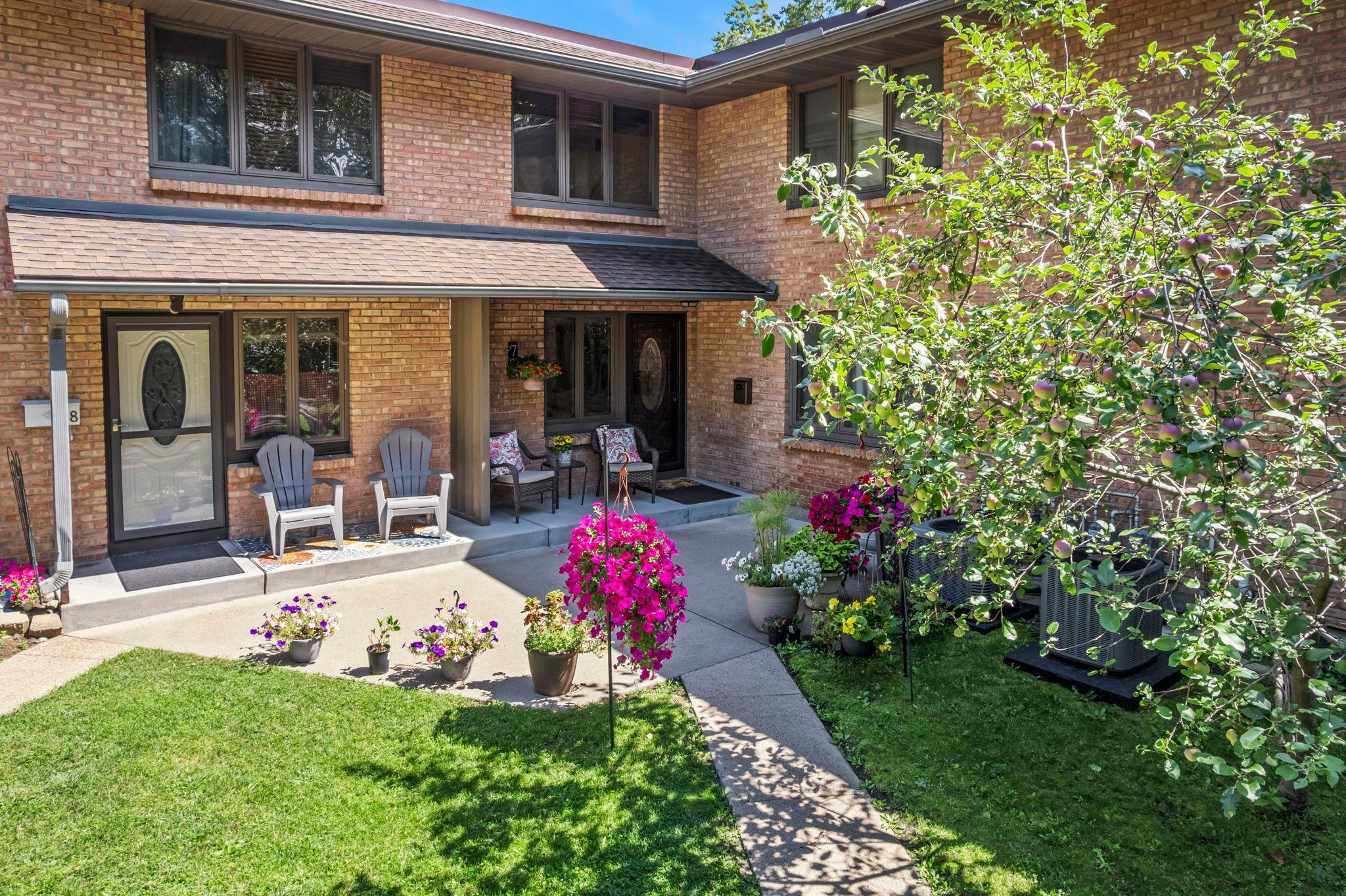740 SOUTHVIEW DRIVE
740 Southview Drive, Anoka, 55303, MN
-
Price: $205,000
-
Status type: For Sale
-
City: Anoka
-
Neighborhood: Cic 90 Carlson S View
Bedrooms: 2
Property Size :1242
-
Listing Agent: NST16466,NST519331
-
Property type : Townhouse Quad/4 Corners
-
Zip code: 55303
-
Street: 740 Southview Drive
-
Street: 740 Southview Drive
Bathrooms: 2
Year: 1965
Listing Brokerage: Edina Realty, Inc.
FEATURES
- Range
- Refrigerator
- Washer
- Dryer
- Microwave
- Exhaust Fan
- Dishwasher
- Water Softener Owned
- Disposal
- Gas Water Heater
- Stainless Steel Appliances
DETAILS
Rarely available and full of charm, this two-bedroom, two-bath quad-style townhome offers the perfect blend of convenience, comfort, and lifestyle. Tucked in a quiet setting, the all-brick exterior provides a timeless look and extra sound insulation, making it a peaceful retreat just minutes from everything Anoka has to offer. Inside, you’ll love the updated kitchen featuring stainless steel appliances, granite countertops, tile backsplash and breakfast bar. The adjacent living room is spacious and full of light. Upstairs, you’ll find two roomy bedrooms and a main bathroom that has been beautifully refreshed with a tiled tub surround, giving it a modern yet classic feel. The lower level is a flexible space with a family room, workout area, quarter bath and laundry room, perfect for both relaxing and staying active. Step outside to enjoy your covered front porch and open patio area, ideal for sipping morning coffee or sharing an evening drink with a friend. And don’t miss the apple tree out front- you’ll be able to harvest your own apples every Fall! Practicality meets convenience with a detached, extra-deep one-car garage giving extra room for a workbench, storage or a larger vehicle. Plus, a second dedicated parking space. The location is another standout. A 15-minute walk puts you right in the heart of historic downtown Anoka, with its unique shops, restaurants, and Social District. Just five minutes by bike brings you to the scenic trails at Rum River Park Reserve, ideal for nature lovers and outdoor enthusiasts. If you’ve been looking for a quiet, beautifully updated home in a rarely available location, this is the one you won’t want to miss.
INTERIOR
Bedrooms: 2
Fin ft² / Living Area: 1242 ft²
Below Ground Living: 310ft²
Bathrooms: 2
Above Ground Living: 932ft²
-
Basement Details: Block, Daylight/Lookout Windows, Finished, Partially Finished, Storage Space,
Appliances Included:
-
- Range
- Refrigerator
- Washer
- Dryer
- Microwave
- Exhaust Fan
- Dishwasher
- Water Softener Owned
- Disposal
- Gas Water Heater
- Stainless Steel Appliances
EXTERIOR
Air Conditioning: Central Air
Garage Spaces: 1
Construction Materials: N/A
Foundation Size: 520ft²
Unit Amenities:
-
- Patio
- Porch
- Natural Woodwork
- Hardwood Floors
- Ceiling Fan(s)
- Tile Floors
Heating System:
-
- Forced Air
ROOMS
| Main | Size | ft² |
|---|---|---|
| Kitchen | 11x11 | 121 ft² |
| Dining Room | 7x11 | 49 ft² |
| Living Room | 15x18 | 225 ft² |
| Patio | 11x11 | 121 ft² |
| Upper | Size | ft² |
|---|---|---|
| Bedroom 1 | 11x18 | 121 ft² |
| Bedroom 2 | 11x13 | 121 ft² |
| Lower | Size | ft² |
|---|---|---|
| Family Room | 11x18 | 121 ft² |
| Flex Room | 11x14 | 121 ft² |
LOT
Acres: N/A
Lot Size Dim.: Common
Longitude: 45.1887
Latitude: -93.3776
Zoning: Residential-Single Family
FINANCIAL & TAXES
Tax year: 2025
Tax annual amount: $1,849
MISCELLANEOUS
Fuel System: N/A
Sewer System: City Sewer/Connected
Water System: City Water/Connected
ADDITIONAL INFORMATION
MLS#: NST7784621
Listing Brokerage: Edina Realty, Inc.

ID: 4072051
Published: September 04, 2025
Last Update: September 04, 2025
Views: 1






