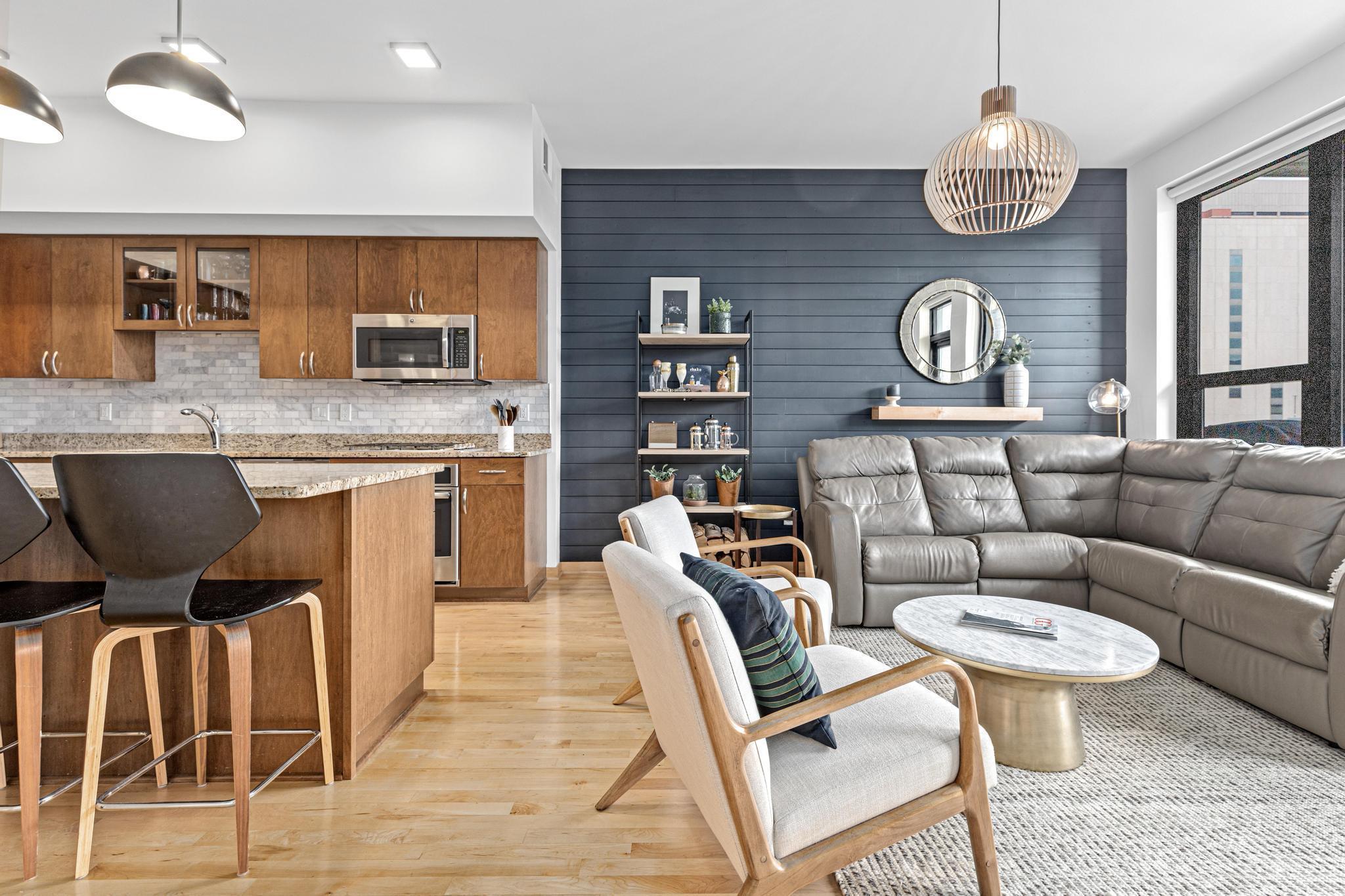740 PORTLAND AVENUE
740 Portland Avenue, Minneapolis, 55415, MN
-
Price: $350,000
-
Status type: For Sale
-
City: Minneapolis
-
Neighborhood: Elliot Park
Bedrooms: 2
Property Size :983
-
Listing Agent: NST26656,NST519487
-
Property type : High Rise
-
Zip code: 55415
-
Street: 740 Portland Avenue
-
Street: 740 Portland Avenue
Bathrooms: 2
Year: 2016
Listing Brokerage: Engel & Volkers Lake Minnetonka
FEATURES
- Range
- Refrigerator
- Washer
- Dryer
- Microwave
- Dishwasher
- Disposal
- Freezer
- Stainless Steel Appliances
DETAILS
Discover urban sophistication in this light-filled 9th floor condo in the prestigious Portland Tower. This warm & welcoming home features an inviting eat-in kitchen with an elegant marble backsplash, granite countertops, & SS appliances, open main living area, and a private balcony with stunning city views. The primary bedroom features a spacious walk-in closet, while the en-suite bathroom is beautifully updated with classic subway tile and a convenient double sink vanity. Both bathrooms have been updated with beautiful finishes that complement the home's modern aesthetic. Updated light fixtures throughout the unit add to the contemporary elegance and enhance the bright, welcoming atmosphere. Located in the heart of Elliott Park, you'll be just a few blocks from The Commons and the Armory, surrounded by coffee shops and restaurants galore, 5 blocks from US Bank Stadium, and 7 blocks from the iconic Stone Arch Bridge and beautiful Mississippi River parks and trails. The building's proximity to light rail and public transit ensures effortless transportation throughout the Twin Cities, and you'll also have ownership of one parking space in the underground heated garage as well as a private storage unit. Enjoy premium building amenities including an outdoor entertaining area with fire pits and grilling stations, state-of-the-art fitness center, 6th floor outdoor patio, secure access, indoor heated garage with guest parking, and pet-friendly facilities. The HOA fee covers all utilities except electrical. Experience the perfect blend of urban convenience and comfortable living in this exceptional Portland Tower residence!
INTERIOR
Bedrooms: 2
Fin ft² / Living Area: 983 ft²
Below Ground Living: N/A
Bathrooms: 2
Above Ground Living: 983ft²
-
Basement Details: None,
Appliances Included:
-
- Range
- Refrigerator
- Washer
- Dryer
- Microwave
- Dishwasher
- Disposal
- Freezer
- Stainless Steel Appliances
EXTERIOR
Air Conditioning: Central Air
Garage Spaces: 1
Construction Materials: N/A
Foundation Size: 983ft²
Unit Amenities:
-
- Natural Woodwork
- Hardwood Floors
- Balcony
- Ceiling Fan(s)
- Walk-In Closet
- Washer/Dryer Hookup
- Kitchen Center Island
- City View
- Tile Floors
- Main Floor Primary Bedroom
- Primary Bedroom Walk-In Closet
Heating System:
-
- Forced Air
- Baseboard
ROOMS
| Main | Size | ft² |
|---|---|---|
| Living Room | 14x12 | 196 ft² |
| Kitchen | 13x14 | 169 ft² |
| Bedroom 1 | 13x12 | 169 ft² |
| Bedroom 2 | 10x10 | 100 ft² |
LOT
Acres: N/A
Lot Size Dim.: common
Longitude: 44.9729
Latitude: -93.2651
Zoning: Residential-Single Family
FINANCIAL & TAXES
Tax year: 2025
Tax annual amount: $4,194
MISCELLANEOUS
Fuel System: N/A
Sewer System: City Sewer/Connected
Water System: City Water/Connected
ADDITIONAL INFORMATION
MLS#: NST7775086
Listing Brokerage: Engel & Volkers Lake Minnetonka

ID: 3919795
Published: July 23, 2025
Last Update: July 23, 2025
Views: 1






