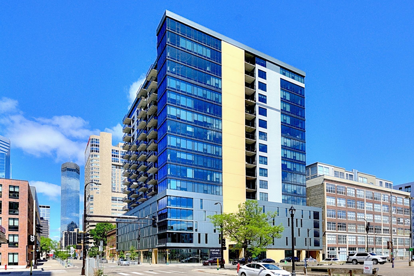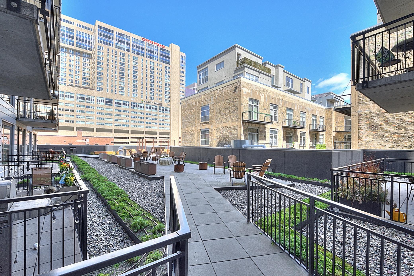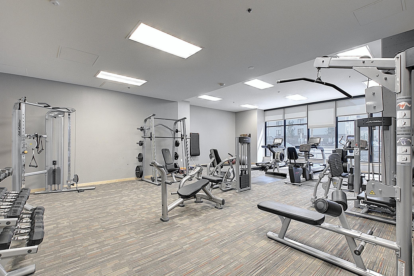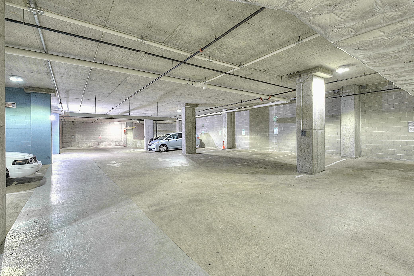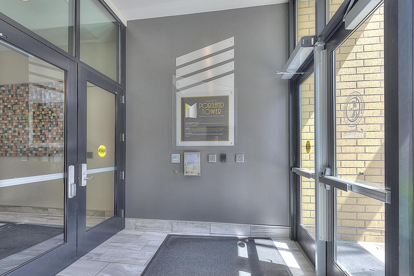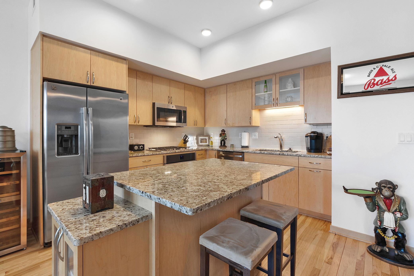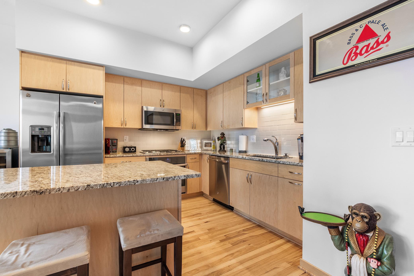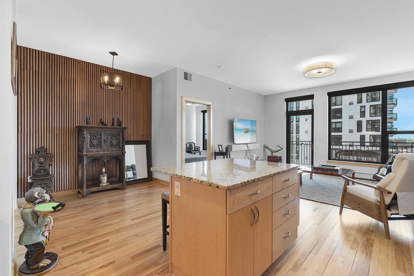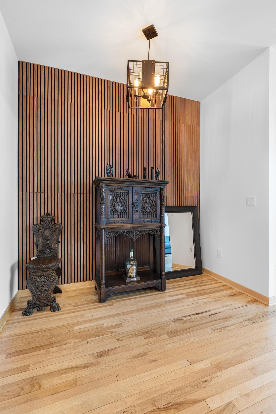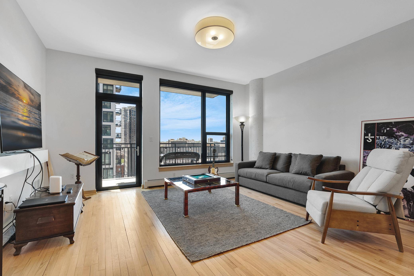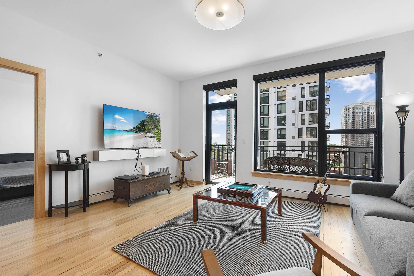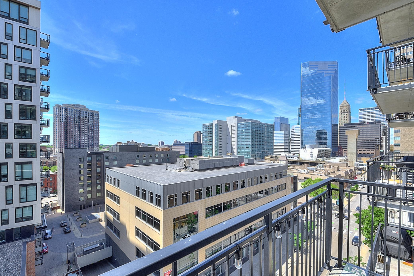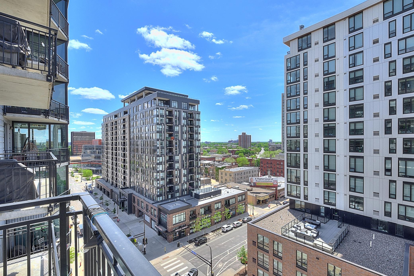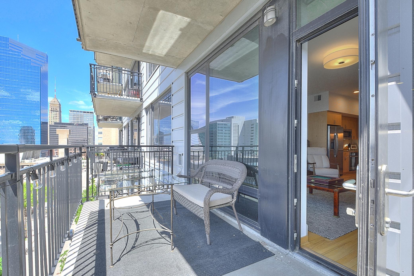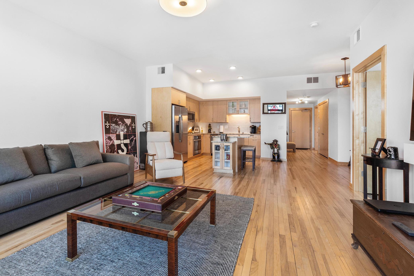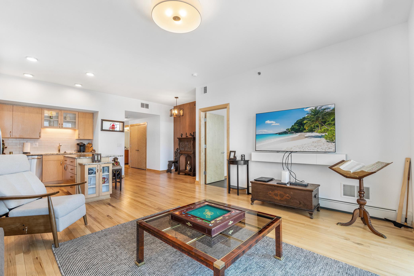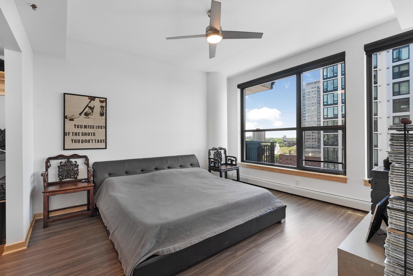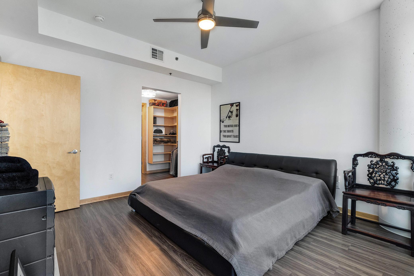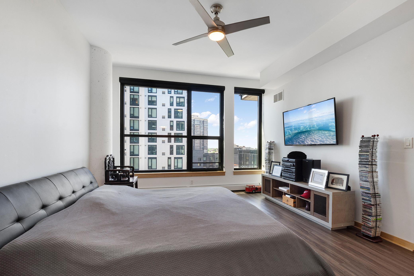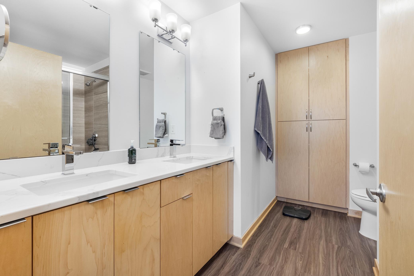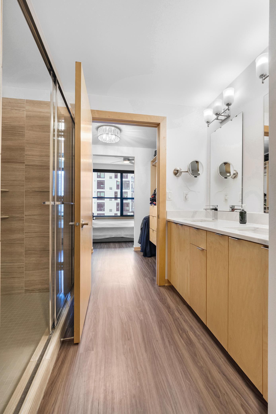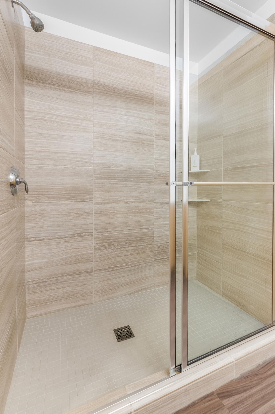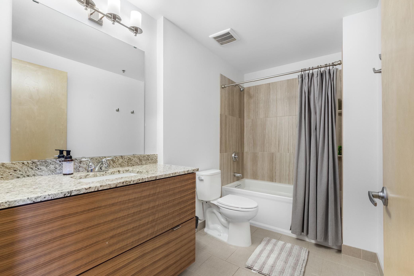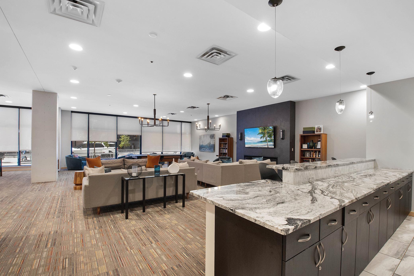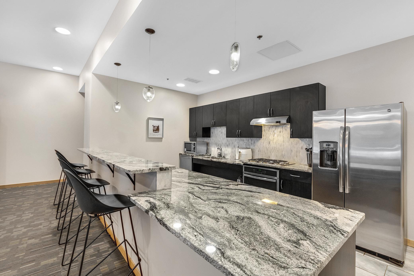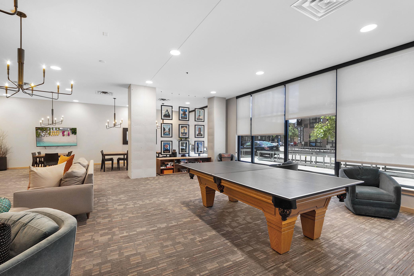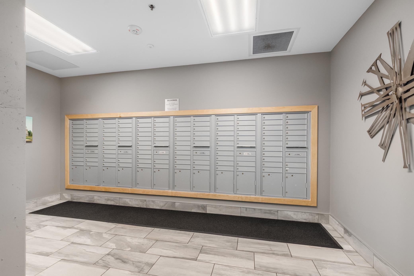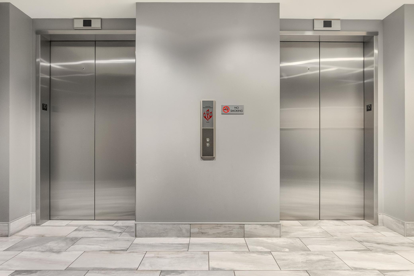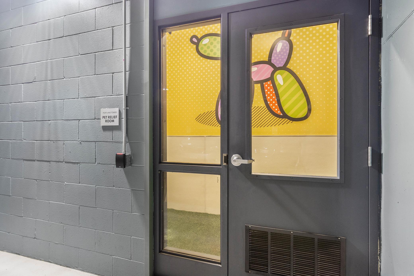740 PORTLAND AVENUE
740 Portland Avenue, Minneapolis, 55415, MN
-
Price: $412,500
-
Status type: For Sale
-
City: Minneapolis
-
Neighborhood: Elliot Park
Bedrooms: 2
Property Size :1156
-
Listing Agent: NST21044,NST72982
-
Property type : High Rise
-
Zip code: 55415
-
Street: 740 Portland Avenue
-
Street: 740 Portland Avenue
Bathrooms: 2
Year: 2016
Listing Brokerage: RE/MAX Advantage Plus
FEATURES
- Range
- Refrigerator
- Washer
- Dryer
- Microwave
- Dishwasher
- Disposal
- Cooktop
- ENERGY STAR Qualified Appliances
- Stainless Steel Appliances
DETAILS
Stunning 2BD, 2BA south-facing condo unit on the 10th floor in the Portland Tower condo building. **The HOA fee covers all utilities except electricity.** Enjoy direct natural light during the day, and shimmering city views at night. Plenty of space for easy living or entertaining. Sophisticated maple floors/millwork, granite counters, a center island, and dedicated dining nook offers flexibility for any occasion. Spacious primary suite which boasts a generous walk-through closet (outfitted with custom organizers), and an ensuite with premium tile finishes, double sinks, and a large shower. Some additional features include solar screen shades, off-street guest parking, an indoor pet relief area, and a natural gas hookup on the balcony (for grilling). Modern elegance exudes throughout this 2016-built building, including a swanky community room, a nicely-equipped fitness room, and a 6th-floor terrace featuring firepits, grilling station, and a community garden. Located perfectly in the center of downtown Mpls, it is an easy walk to every attraction (US Bank Stadium, Target Center, Target Field, restaurants, groceries, parks, the Mississippi River parkway, etc). Enjoy!
INTERIOR
Bedrooms: 2
Fin ft² / Living Area: 1156 ft²
Below Ground Living: N/A
Bathrooms: 2
Above Ground Living: 1156ft²
-
Basement Details: None,
Appliances Included:
-
- Range
- Refrigerator
- Washer
- Dryer
- Microwave
- Dishwasher
- Disposal
- Cooktop
- ENERGY STAR Qualified Appliances
- Stainless Steel Appliances
EXTERIOR
Air Conditioning: Central Air
Garage Spaces: 1
Construction Materials: N/A
Foundation Size: 1156ft²
Unit Amenities:
-
- Kitchen Window
- Natural Woodwork
- Hardwood Floors
- Balcony
- Ceiling Fan(s)
- Walk-In Closet
- Washer/Dryer Hookup
- Security System
- Exercise Room
- Indoor Sprinklers
- Panoramic View
- Cable
- Kitchen Center Island
- City View
- Ethernet Wired
- Tile Floors
- Main Floor Primary Bedroom
- Primary Bedroom Walk-In Closet
Heating System:
-
- Baseboard
ROOMS
| Main | Size | ft² |
|---|---|---|
| Bedroom 1 | 14x14 | 196 ft² |
| Bedroom 2 | 11x12 | 121 ft² |
| Living Room | 15x15 | 225 ft² |
| Laundry | 3x7 | 9 ft² |
| Dining Room | 8x6 | 64 ft² |
| Kitchen | 10x10 | 100 ft² |
LOT
Acres: N/A
Lot Size Dim.: common
Longitude: 44.9729
Latitude: -93.2651
Zoning: Residential-Single Family
FINANCIAL & TAXES
Tax year: 2025
Tax annual amount: $5,176
MISCELLANEOUS
Fuel System: N/A
Sewer System: City Sewer/Connected
Water System: City Water/Connected
ADDITIONAL INFORMATION
MLS#: NST7749020
Listing Brokerage: RE/MAX Advantage Plus

ID: 3705481
Published: May 29, 2025
Last Update: May 29, 2025
Views: 21


