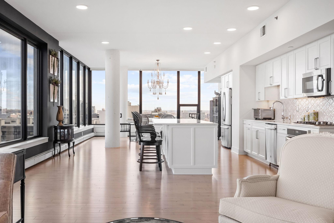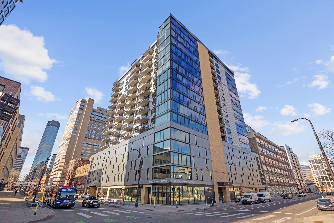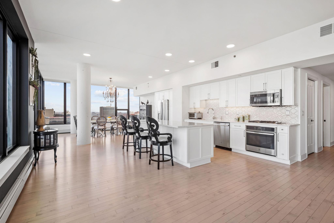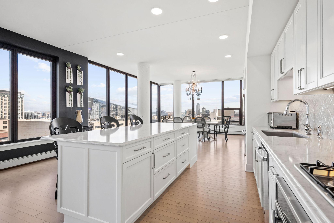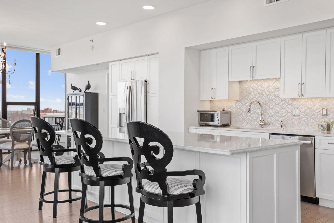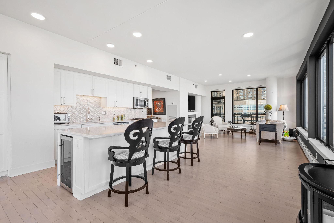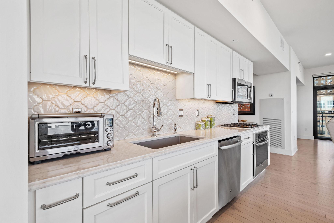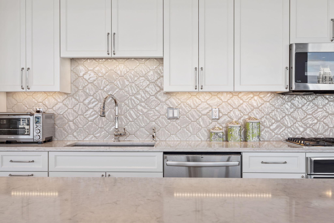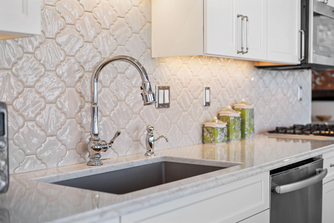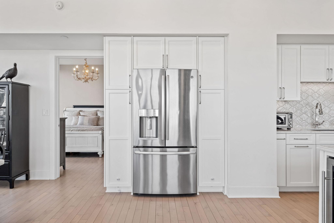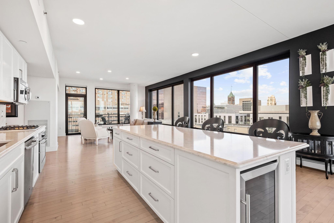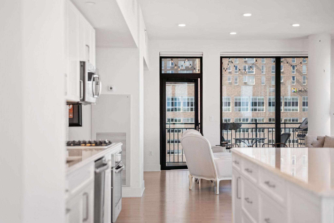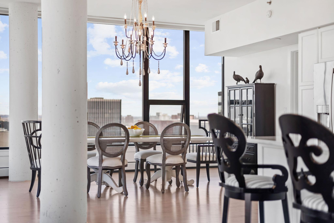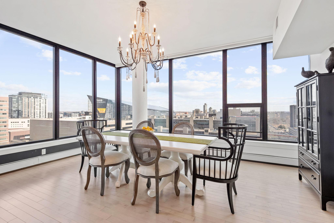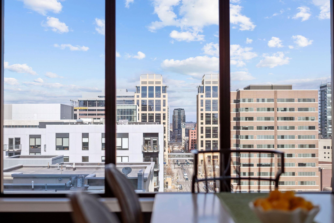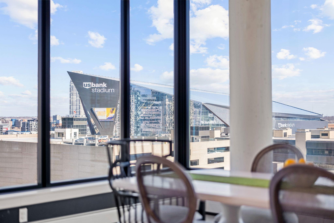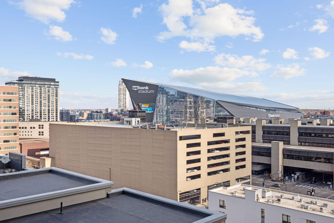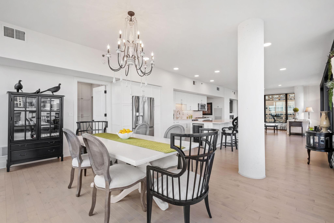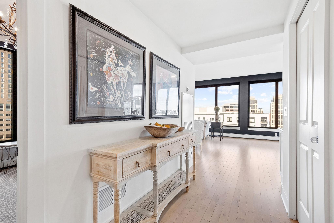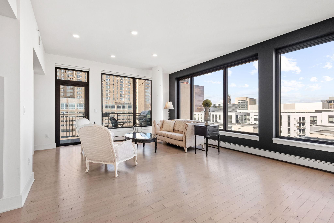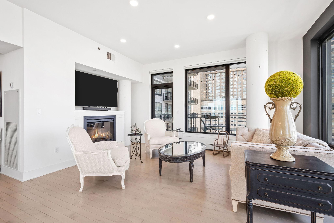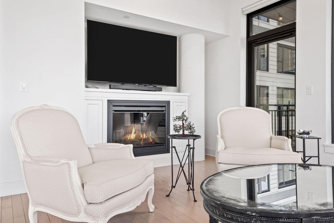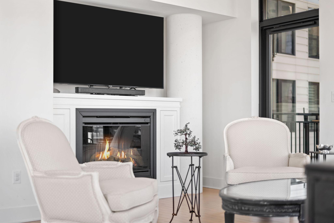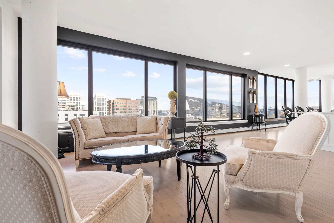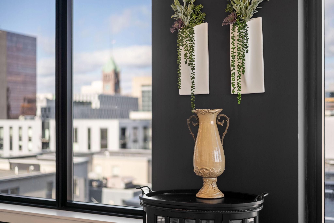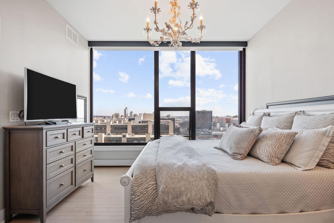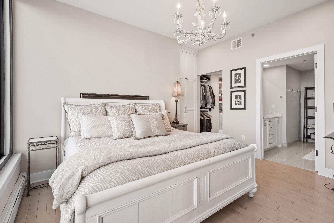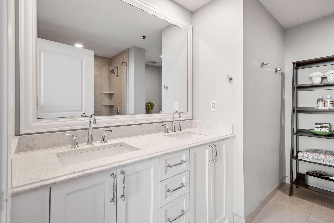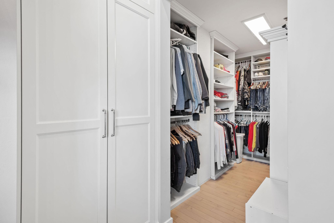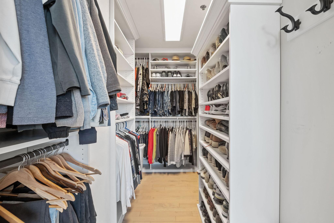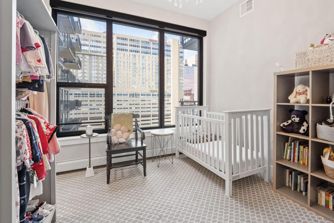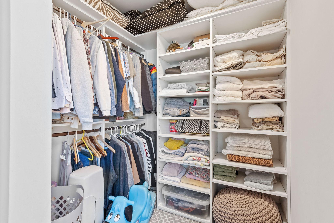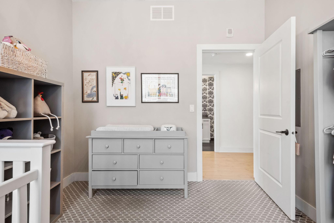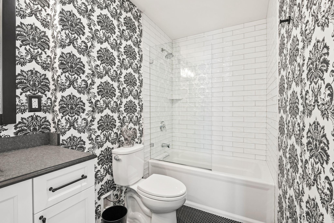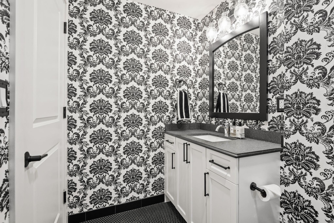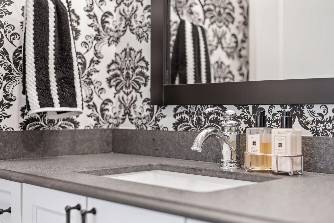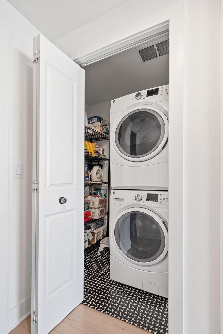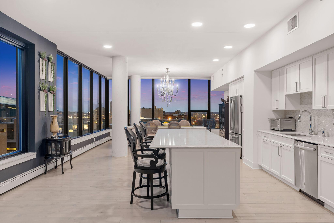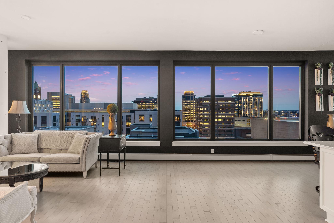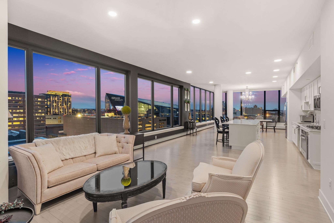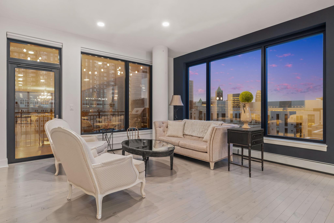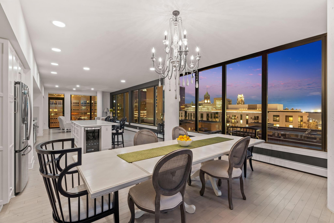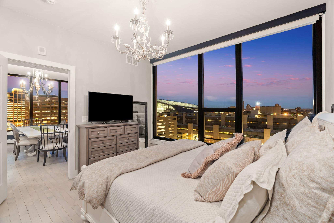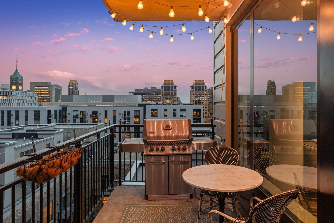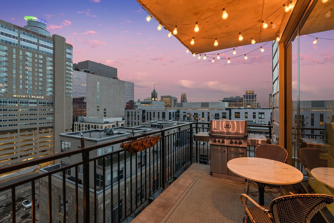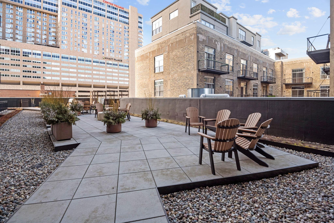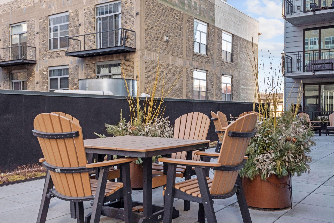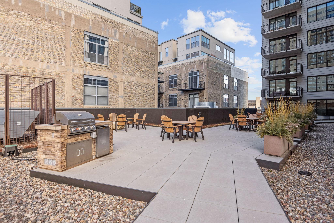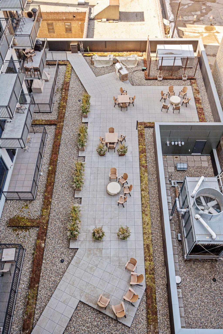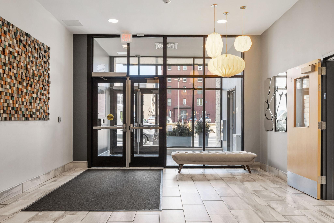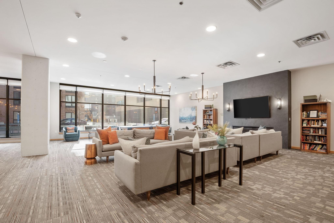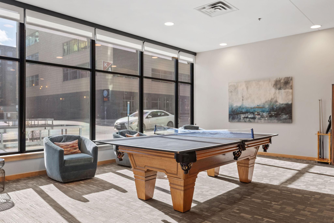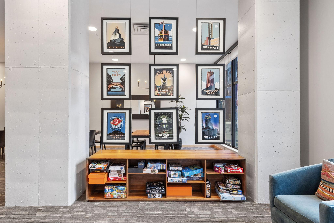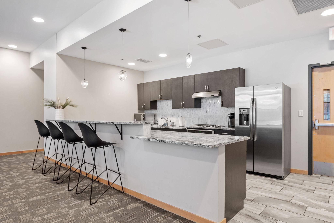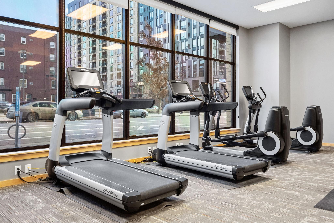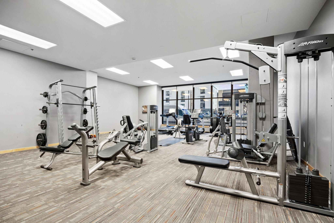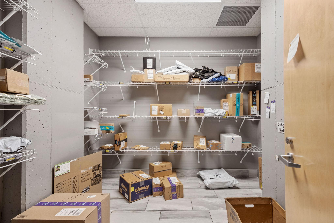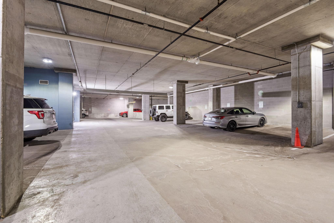740 PORTLAND AVENUE
740 Portland Avenue, Minneapolis, 55415, MN
-
Price: $699,000
-
Status type: For Sale
-
City: Minneapolis
-
Neighborhood: Elliot Park
Bedrooms: 2
Property Size :1599
-
Listing Agent: NST26146,NST89008
-
Property type : High Rise
-
Zip code: 55415
-
Street: 740 Portland Avenue
-
Street: 740 Portland Avenue
Bathrooms: 2
Year: 2016
Listing Brokerage: Exp Realty, LLC.
FEATURES
- Range
- Refrigerator
- Washer
- Dryer
- Microwave
- Dishwasher
- Disposal
DETAILS
Discover urban luxury living in this 2 bed, 2 bath gem at Portland Tower. Enjoy breathtaking city views with floor-to-ceiling 180-degree windows. Uniquely positioned with three-sides windows offers no adjacent neighbors, this means ample natural light with minimal sound. An expansive open layout, elegant designer finishes, quality craftsmanship, custom cabinetry, and tons of upgrades. Upgraded lighting with dimmers, and hardwood floors. The expansive kitchen island features the largest slab that could fit in the elevator, making it a true showpiece. Custom built fireplace with detachable shelving, unique for condo living. A spacious primary suite with a king-size bed, a walk-in closet with a custom-built shelving system, and a sleek ¾ bath. Enjoy fully automatic blackout shades. Thoughtful custom built-ins maximize space, ensuring zero wasted square footage. Step onto your private balcony with a grill and take in the city views. Portland Tower amenities include onsite management, an amazing concierge, and a dedicated caretaker, secure access, fitness center, secure package room. Ready to host a party? Take advantage of a large patio with fire pits and grill, a party room with a full kitchen, fireplace, ping pong table and tons of seating. Offer the convince of indoor guest parking for anyone that visits you. Convenient location close to Downtown East Commons, the Light Rail Station, and US Bank Stadium, and 5 blocks from Nicollet Mall. Perfect blend of modern sophistication and timeless style!
INTERIOR
Bedrooms: 2
Fin ft² / Living Area: 1599 ft²
Below Ground Living: N/A
Bathrooms: 2
Above Ground Living: 1599ft²
-
Basement Details: None,
Appliances Included:
-
- Range
- Refrigerator
- Washer
- Dryer
- Microwave
- Dishwasher
- Disposal
EXTERIOR
Air Conditioning: Central Air
Garage Spaces: 2
Construction Materials: N/A
Foundation Size: 1599ft²
Unit Amenities:
-
- Natural Woodwork
- Hardwood Floors
- Balcony
- Walk-In Closet
- Washer/Dryer Hookup
- Tile Floors
Heating System:
-
- Forced Air
- Baseboard
ROOMS
| Main | Size | ft² |
|---|---|---|
| Living Room | 18x17 | 324 ft² |
| Dining Room | 31x18 | 961 ft² |
| Kitchen | 31x18 | 961 ft² |
| Bedroom 1 | 13x12 | 169 ft² |
| Bedroom 2 | 11x10 | 121 ft² |
LOT
Acres: N/A
Lot Size Dim.: N/A
Longitude: 44.9729
Latitude: -93.2651
Zoning: Residential-Multi-Family
FINANCIAL & TAXES
Tax year: 2024
Tax annual amount: $6,252
MISCELLANEOUS
Fuel System: N/A
Sewer System: City Sewer/Connected
Water System: City Water/Connected
ADDITIONAL INFORMATION
MLS#: NST7706041
Listing Brokerage: Exp Realty, LLC.

ID: 3512802
Published: March 06, 2025
Last Update: March 06, 2025
Views: 39


