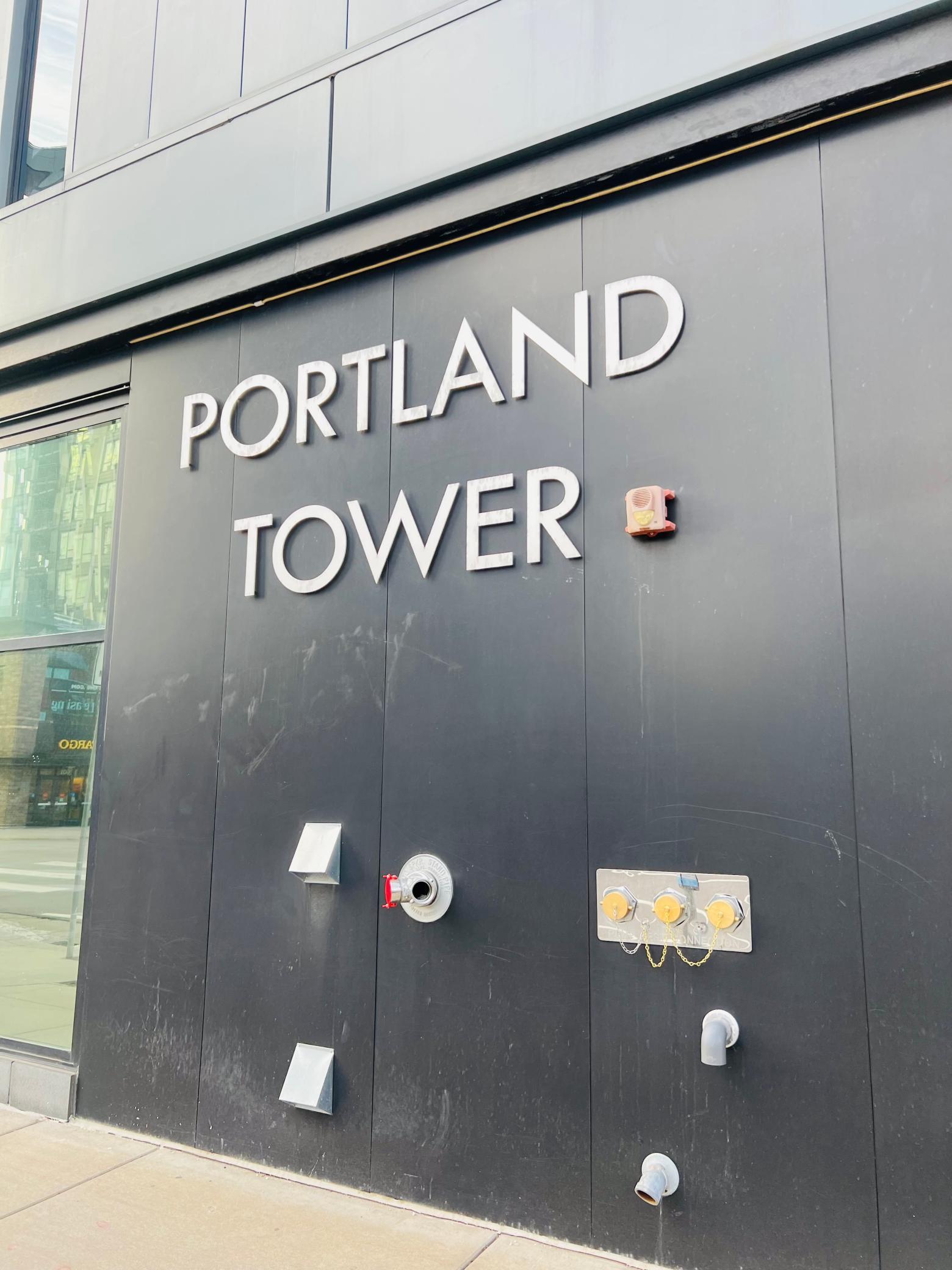740 PORTLAND AVENUE
740 Portland Avenue, Minneapolis, 55415, MN
-
Price: $379,900
-
Status type: For Sale
-
City: Minneapolis
-
Neighborhood: Elliot Park
Bedrooms: 2
Property Size :983
-
Listing Agent: NST15710,NST108293
-
Property type : High Rise
-
Zip code: 55415
-
Street: 740 Portland Avenue
-
Street: 740 Portland Avenue
Bathrooms: 2
Year: 2015
Listing Brokerage: J H Callahan & Associates
FEATURES
- Range
- Refrigerator
- Washer
- Dryer
- Microwave
- Exhaust Fan
- Dishwasher
- Disposal
DETAILS
Amazing 11th Floor Unit, 2 Bed, 2 Bath, Hardwood Floors in main living areas. Kitchen features Granite Countertops, SS Appliances. Master Bedroom features Walk-In Closet, Master Bath with Granite Countertops, Custom Tile on Floor and Shower, Double Sinks. Nice Sized Balcony. Pet Friendly Building, Common Community Room, Exercise Room and Roof Top Deck with Fire Features, Grills and Seating. 2 Parking Spaces and Storage Unit. Some additional features include off-street guest parking, an indoor pet relief area,. Modern elegance exudes throughout this 2016-built building, including a community room, a nicely-equipped fitness room, and a 6th-floor terrace featuring firepits, grilling station, and a community garden. Located perfectly in the center of downtown Mpls, it is an easy walk to every attraction (US Bank Stadium, Target Center, Target Field, restaurants, groceries, parks, the Mississippi River parkway, etc).
INTERIOR
Bedrooms: 2
Fin ft² / Living Area: 983 ft²
Below Ground Living: N/A
Bathrooms: 2
Above Ground Living: 983ft²
-
Basement Details: None,
Appliances Included:
-
- Range
- Refrigerator
- Washer
- Dryer
- Microwave
- Exhaust Fan
- Dishwasher
- Disposal
EXTERIOR
Air Conditioning: Central Air
Garage Spaces: 2
Construction Materials: N/A
Foundation Size: 983ft²
Unit Amenities:
-
- Patio
- Hardwood Floors
- Balcony
- Walk-In Closet
- Local Area Network
- Washer/Dryer Hookup
- Cable
- Kitchen Center Island
- City View
- Ethernet Wired
- Tile Floors
- Main Floor Primary Bedroom
- Primary Bedroom Walk-In Closet
Heating System:
-
- Baseboard
ROOMS
| Main | Size | ft² |
|---|---|---|
| Living Room | 14x12 | 196 ft² |
| Dining Room | 13x13 | 169 ft² |
| Kitchen | 13x13 | 169 ft² |
| Bedroom 1 | 12x12 | 144 ft² |
| Bedroom 2 | 10x9 | 100 ft² |
LOT
Acres: N/A
Lot Size Dim.: Common
Longitude: 44.9729
Latitude: -93.2651
Zoning: Residential-Multi-Family
FINANCIAL & TAXES
Tax year: 2024
Tax annual amount: $3,934
MISCELLANEOUS
Fuel System: N/A
Sewer System: City Sewer/Connected
Water System: City Water/Connected
ADDITIONAL INFORMATION
MLS#: NST7688826
Listing Brokerage: J H Callahan & Associates

ID: 3524887
Published: January 13, 2025
Last Update: January 13, 2025
Views: 41
















