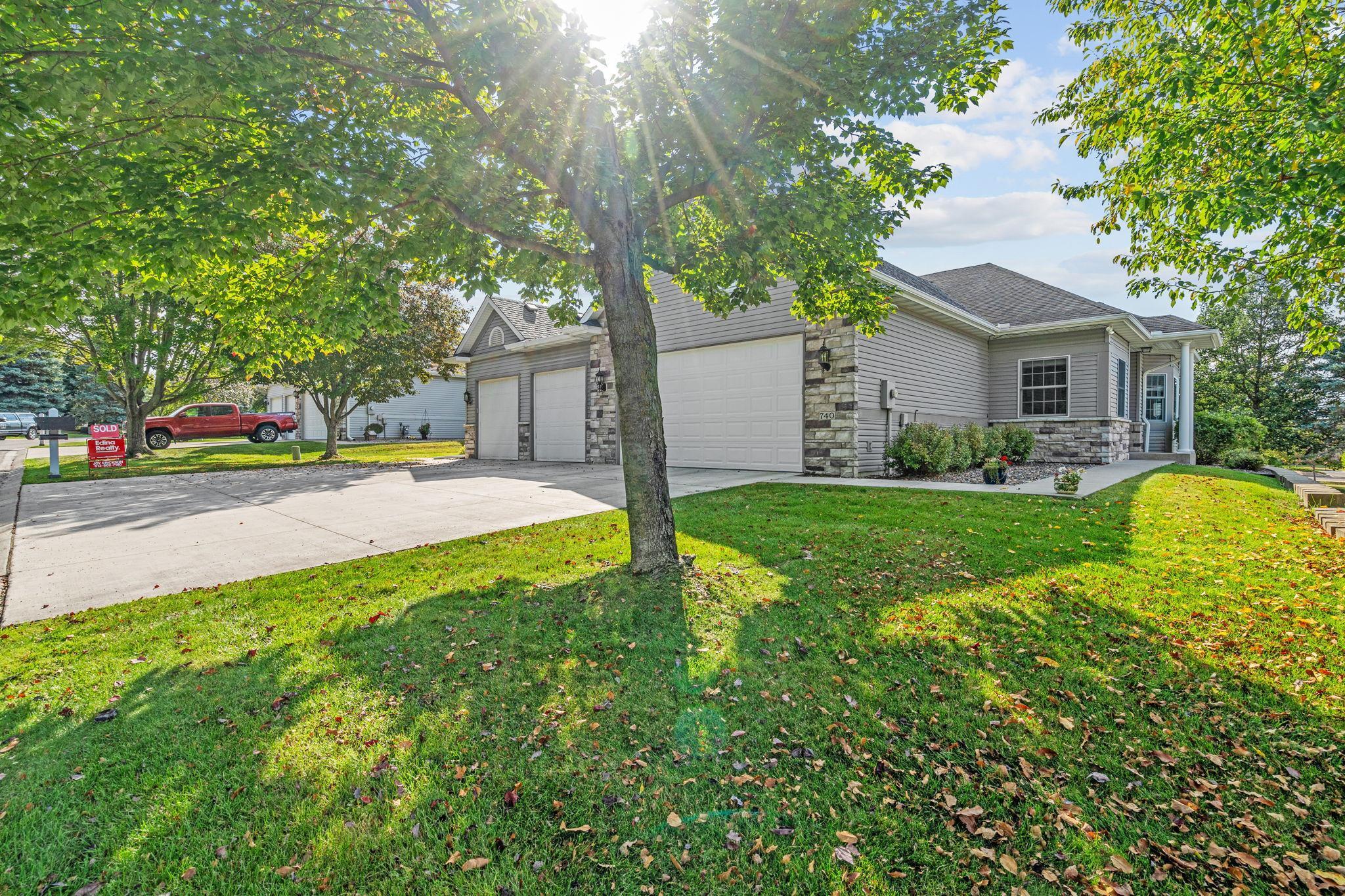740 GILFILLAN LANE
740 Gilfillan Lane, Saint Paul (White Bear Twp), 55127, MN
-
Price: $450,000
-
Status type: For Sale
-
Neighborhood: Cic 377 Southwnd Of Glfln
Bedrooms: 3
Property Size :2570
-
Listing Agent: NST16466,NST47240
-
Property type : Townhouse Side x Side
-
Zip code: 55127
-
Street: 740 Gilfillan Lane
-
Street: 740 Gilfillan Lane
Bathrooms: 3
Year: 2000
Listing Brokerage: Edina Realty, Inc.
FEATURES
- Range
- Refrigerator
- Washer
- Dryer
- Microwave
- Dishwasher
- Water Softener Owned
- Disposal
- Air-To-Air Exchanger
- Water Filtration System
- Gas Water Heater
DETAILS
Your search ends here... Absolutely immaculate 1 owner townhome in high demand White Bear Lake neighborhood. Lovely floor plan with vaulted living room ceilings, Italian Marble fireplace and 3 full sized sliding doors to private south facing deck. Quality yellow birch hardwood flooring through kitchen, foyer, and dining rooms. Wonderful kitchen with granite counters and quality cabinetry. Primary suite with walk-in closets and luxury private bath featuring deep soaking tub plus separate shower and double vanity. Convenient main floor laundry with high-end washer & dryer. Entertaining is a cinch in lower level family room with 4 south facing daylight windows. 2nd stone fireplace, private office, guest BR and bath, and 468 sq ft storage room. Welcome home - easy living 365 days a year.... Enjoy!!
INTERIOR
Bedrooms: 3
Fin ft² / Living Area: 2570 ft²
Below Ground Living: 1051ft²
Bathrooms: 3
Above Ground Living: 1519ft²
-
Basement Details: Daylight/Lookout Windows, Drain Tiled, Finished, Full, Sump Pump,
Appliances Included:
-
- Range
- Refrigerator
- Washer
- Dryer
- Microwave
- Dishwasher
- Water Softener Owned
- Disposal
- Air-To-Air Exchanger
- Water Filtration System
- Gas Water Heater
EXTERIOR
Air Conditioning: Central Air
Garage Spaces: 2
Construction Materials: N/A
Foundation Size: 1519ft²
Unit Amenities:
-
- Kitchen Window
- Deck
- Natural Woodwork
- Hardwood Floors
- Ceiling Fan(s)
- Vaulted Ceiling(s)
- In-Ground Sprinkler
- Main Floor Primary Bedroom
Heating System:
-
- Forced Air
ROOMS
| Main | Size | ft² |
|---|---|---|
| Living Room | 17.5X17 | 304.79 ft² |
| Dining Room | 14X10 | 196 ft² |
| Kitchen | 14X11.5 | 201.83 ft² |
| Bedroom 1 | 14X14 | 196 ft² |
| Bedroom 2 | 14X10 | 196 ft² |
| Foyer | 9X5 | 81 ft² |
| Laundry | 9X6 | 81 ft² |
| Deck | 12X12 | 144 ft² |
| Lower | Size | ft² |
|---|---|---|
| Bedroom 3 | 14X11.5 | 201.83 ft² |
| Amusement Room | 14X13 | 196 ft² |
| Family Room | 17X17 | 289 ft² |
| Office | 14X11 | 196 ft² |
LOT
Acres: N/A
Lot Size Dim.: common
Longitude: 45.0808
Latitude: -93.0692
Zoning: Residential-Single Family
FINANCIAL & TAXES
Tax year: 2025
Tax annual amount: $5,728
MISCELLANEOUS
Fuel System: N/A
Sewer System: City Sewer/Connected
Water System: City Water/Connected
ADDITIONAL INFORMATION
MLS#: NST7804605
Listing Brokerage: Edina Realty, Inc.

ID: 4146548
Published: September 25, 2025
Last Update: September 25, 2025
Views: 6






