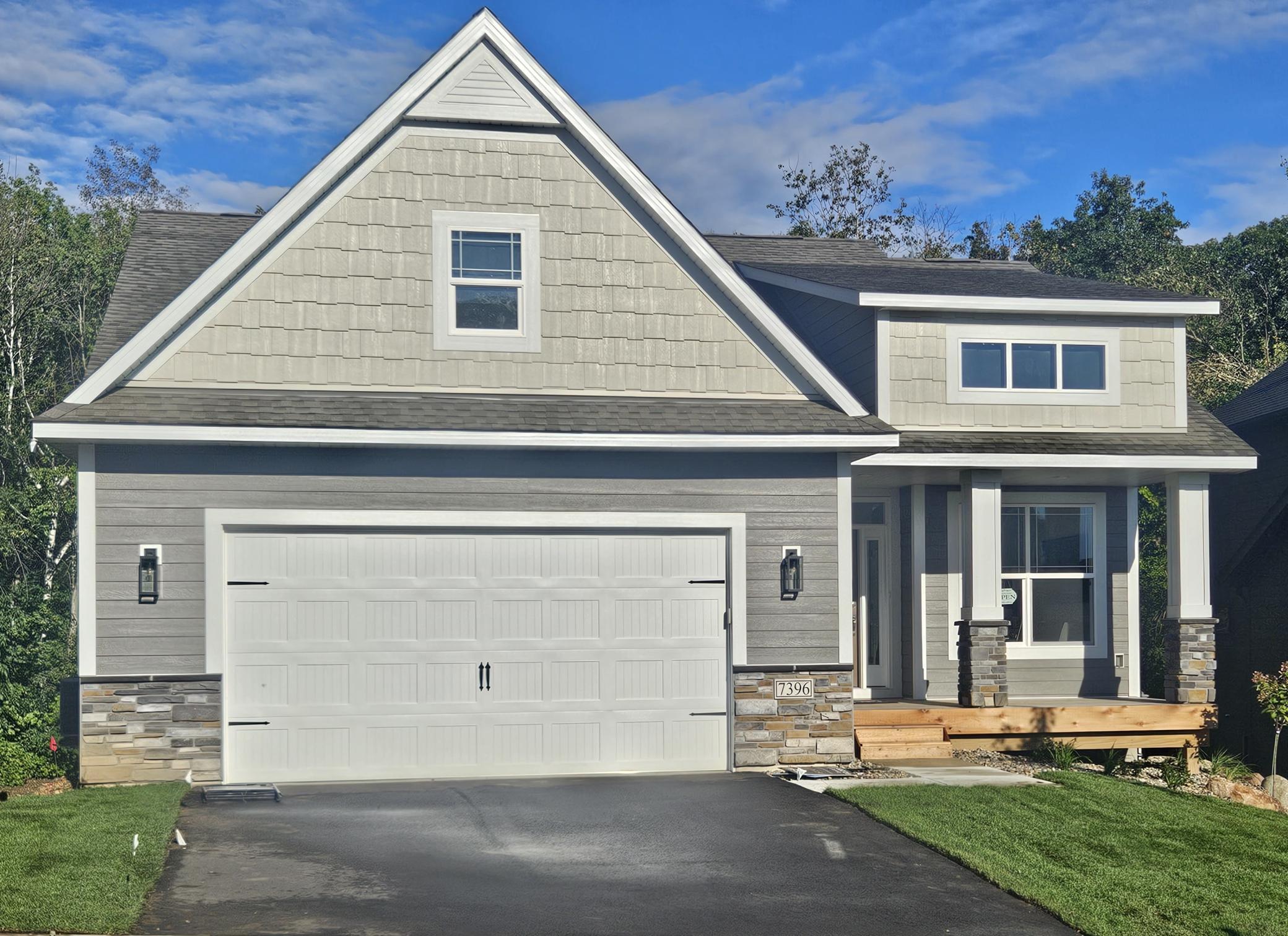7396 AGATE TRAIL
7396 Agate Trail, Inver Grove Heights, 55077, MN
-
Price: $699,900
-
Status type: For Sale
-
City: Inver Grove Heights
-
Neighborhood: Peltier Reserve
Bedrooms: 4
Property Size :2979
-
Listing Agent: NST19321,NST84559
-
Property type : Single Family Residence
-
Zip code: 55077
-
Street: 7396 Agate Trail
-
Street: 7396 Agate Trail
Bathrooms: 3
Year: 2024
Listing Brokerage: Keller Williams Realty Integrity-Edina
FEATURES
- Refrigerator
- Washer
- Dryer
- Microwave
- Exhaust Fan
- Dishwasher
- Disposal
- Cooktop
- Wall Oven
- Air-To-Air Exchanger
- Stainless Steel Appliances
DETAILS
Just reduced $10K — you couldn’t build it for this price! This stunning new construction rambler sits on a hard-to-find private, fully landscaped lot with irrigation. Thoughtfully designed with main-level living, it features a luxurious owner’s suite, main floor laundry, mud room, and an amazing high-end kitchen with quality finishes throughout. Enjoy the light-filled walkout lower level with a cozy family room fireplace, three additional bedrooms, and a full bath—ideal for guests or multigenerational living. Expansive windows offer wooded views that bring nature right to your living room. A rare opportunity to own a move-in ready home of this caliber and privacy—at a price that can’t be duplicated. Enjoy the light-filled walkout lower level with a cozy family room fireplace, three additional bedrooms, and a full bath—ideal for guests or multigenerational living. Expansive windows offer wooded views that bring nature right to your living room. A rare opportunity to own a move-in ready home of this caliber and privacy—at a price that can’t be duplicated.
INTERIOR
Bedrooms: 4
Fin ft² / Living Area: 2979 ft²
Below Ground Living: 1440ft²
Bathrooms: 3
Above Ground Living: 1539ft²
-
Basement Details: Drain Tiled, Finished, Full, Concrete, Sump Basket, Walkout,
Appliances Included:
-
- Refrigerator
- Washer
- Dryer
- Microwave
- Exhaust Fan
- Dishwasher
- Disposal
- Cooktop
- Wall Oven
- Air-To-Air Exchanger
- Stainless Steel Appliances
EXTERIOR
Air Conditioning: Central Air
Garage Spaces: 2
Construction Materials: N/A
Foundation Size: 1539ft²
Unit Amenities:
-
- Porch
- Natural Woodwork
- Hardwood Floors
- Ceiling Fan(s)
- Walk-In Closet
- Vaulted Ceiling(s)
- Washer/Dryer Hookup
- In-Ground Sprinkler
- Paneled Doors
- Kitchen Center Island
- French Doors
- Tile Floors
- Main Floor Primary Bedroom
- Primary Bedroom Walk-In Closet
Heating System:
-
- Forced Air
ROOMS
| Main | Size | ft² |
|---|---|---|
| Living Room | 18x15 | 324 ft² |
| Dining Room | 12x10 | 144 ft² |
| Kitchen | 15x12 | 225 ft² |
| Bedroom 1 | 15x14 | 225 ft² |
| Den | 11x9 | 121 ft² |
| Laundry | 7x7 | 49 ft² |
| Lower | Size | ft² |
|---|---|---|
| Bedroom 2 | 14x14 | 196 ft² |
| Bedroom 3 | 14x14 | 196 ft² |
| Bedroom 4 | 18x12 | 324 ft² |
| Family Room | 26x18 | 676 ft² |
| n/a | Size | ft² |
|---|---|---|
| Mud Room | 7x6 | 49 ft² |
| Porch | 16x7 | 256 ft² |
LOT
Acres: N/A
Lot Size Dim.: 50x130
Longitude: 44.8412
Latitude: -93.0941
Zoning: Residential-Single Family
FINANCIAL & TAXES
Tax year: 2025
Tax annual amount: $6,082
MISCELLANEOUS
Fuel System: N/A
Sewer System: City Sewer/Connected
Water System: City Water/Connected
ADDITIONAL INFORMATION
MLS#: NST7767984
Listing Brokerage: Keller Williams Realty Integrity-Edina

ID: 3851782
Published: July 02, 2025
Last Update: July 02, 2025
Views: 7






