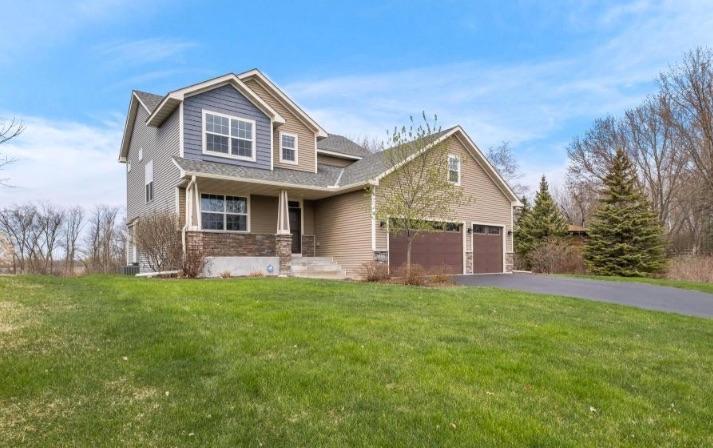7387 OLD MILL ROAD
7387 Old Mill Road, Hugo (Centerville), 55038, MN
-
Price: $748,500
-
Status type: For Sale
-
City: Hugo (Centerville)
-
Neighborhood: Clearwater Creek Estates
Bedrooms: 5
Property Size :3332
-
Listing Agent: NST16412,NST77190
-
Property type : Single Family Residence
-
Zip code: 55038
-
Street: 7387 Old Mill Road
-
Street: 7387 Old Mill Road
Bathrooms: 4
Year: 2014
Listing Brokerage: Anderson Realty
FEATURES
- Range
- Refrigerator
- Washer
- Dryer
- Microwave
- Exhaust Fan
- Dishwasher
- Water Softener Owned
- Disposal
- Air-To-Air Exchanger
- Stainless Steel Appliances
DETAILS
Centennial Schools! Welcome to 7387 Old Mill Road, a beautifully maintained and better than new two-story custom built home tucked away on a private 1.15-acre lot in one of Centerville’s most sought-after neighborhoods. This is a rare opportunity to enjoy lakeside living with direct access to scenic Peltier Lake, part of the Rice Creek Chain of Lakes, along with your own private pond where you can watch the birds, greet visiting ducks, and catch peaceful glimpses of deer right from your backyard. Built in 2014 and recently enhanced with a fully finished walkout basement, this spacious home offers more than five bedrooms, four bathrooms, and generously sized living spaces throughout. Natural light pours in, highlighting the open layout and quality finishes, including black stainless steel appliances, two gas fireplaces, and vaulted ceilings in the attached three-car garage. The main level is designed for both everyday comfort and function, featuring a dedicated office with French doors, a spacious mudroom, main-floor laundry, and an open kitchen, dining, and living area that looks out over your parklike backyard. Upstairs you will find four bedrooms, including a luxurious primary suite with a spa-inspired bathroom complete with a Jacuzzi tub, slate walk-in shower, private water closet, and an oversized walk-in closet. A family bath with a double vanity serves the additional bedrooms. The walkout lower level adds incredible flexibility, featuring a steam shower, rough-in for a wet bar, a bonus room perfect for a gym or office, and plenty of storage. Located near parks, trails, lakes, and all the daily conveniences, 7387 Old Mill Road offers the perfect balance of privacy, natural beauty, and suburban accessibility. This is more than a home, it is a lifestyle.
INTERIOR
Bedrooms: 5
Fin ft² / Living Area: 3332 ft²
Below Ground Living: 900ft²
Bathrooms: 4
Above Ground Living: 2432ft²
-
Basement Details: Drain Tiled, Egress Window(s), Finished, Full, Sump Pump, Walkout,
Appliances Included:
-
- Range
- Refrigerator
- Washer
- Dryer
- Microwave
- Exhaust Fan
- Dishwasher
- Water Softener Owned
- Disposal
- Air-To-Air Exchanger
- Stainless Steel Appliances
EXTERIOR
Air Conditioning: Central Air
Garage Spaces: 3
Construction Materials: N/A
Foundation Size: 1216ft²
Unit Amenities:
-
- Patio
- Kitchen Window
- Hardwood Floors
- Ceiling Fan(s)
- Walk-In Closet
- Washer/Dryer Hookup
- Security System
- In-Ground Sprinkler
- Kitchen Center Island
- French Doors
- Satelite Dish
- Tile Floors
- Primary Bedroom Walk-In Closet
Heating System:
-
- Forced Air
ROOMS
| Main | Size | ft² |
|---|---|---|
| Living Room | 15x16 | 225 ft² |
| Dining Room | 13x12 | 169 ft² |
| Kitchen | 15x13 | 225 ft² |
| Laundry | 6x9 | 36 ft² |
| Study | 11x10 | 121 ft² |
| Walk In Closet | 12x7 | 144 ft² |
| Upper | Size | ft² |
|---|---|---|
| Bedroom 1 | 15x14 | 225 ft² |
| Bedroom 2 | 12x14 | 144 ft² |
| Bedroom 3 | 13x11 | 169 ft² |
| Bedroom 4 | 12x13 | 144 ft² |
| Lower | Size | ft² |
|---|---|---|
| Bedroom 5 | 10x15 | 100 ft² |
| Bonus Room | 11x10 | 121 ft² |
| Family Room | 27x27 | 729 ft² |
LOT
Acres: N/A
Lot Size Dim.: 100x515x454x139
Longitude: 45.1739
Latitude: -93.0529
Zoning: Residential-Single Family
FINANCIAL & TAXES
Tax year: 2024
Tax annual amount: $8,131
MISCELLANEOUS
Fuel System: N/A
Sewer System: City Sewer/Connected
Water System: City Water/Connected
ADITIONAL INFORMATION
MLS#: NST7735004
Listing Brokerage: Anderson Realty

ID: 3573826
Published: May 01, 2025
Last Update: May 01, 2025
Views: 11






