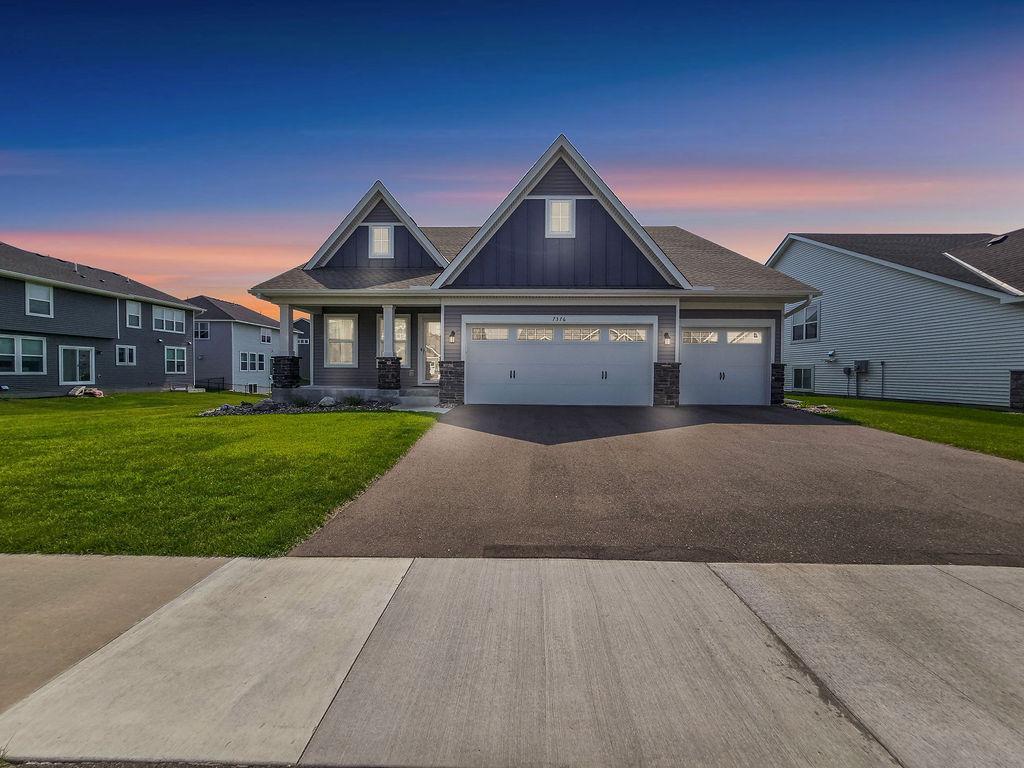7376 CRANE DRIVE
7376 Crane Drive, Hugo (Lino Lakes), 55038, MN
-
Price: $500,000
-
Status type: For Sale
-
City: Hugo (Lino Lakes)
-
Neighborhood: Watermark 4th Add
Bedrooms: 4
Property Size :2645
-
Listing Agent: NST16765,NST46886
-
Property type : Single Family Residence
-
Zip code: 55038
-
Street: 7376 Crane Drive
-
Street: 7376 Crane Drive
Bathrooms: 4
Year: 2022
Listing Brokerage: Keller Williams Premier Realty
FEATURES
- Range
- Refrigerator
- Dishwasher
- Humidifier
- Air-To-Air Exchanger
DETAILS
No need to wait for your new home to be built. This Mulit-level Watermark Donovan model is in pristine condition and has a basement finished by the builder. Construction finished in April 2023 so you get to enjoy a practically new home without the hassle of new construction. 4 bedrooms, 4 bathrooms and a 3-car garage means you have lots of room for a growing family or an at home office. Lots of upgrades throughout including 3rd car stall garage door opener, luxury vinyl plank floors through home for easy cleaning, lighting including upgraded lights in garage, and faucets. Fenced in back yard with spruce trees growing for a lovely nature feel. The stove and dryer have gas or electric hook up so the cook in your family can have their favorite choice. Feel like some exercise or have a party? The Watermark park and community center is only a short walk away. So whether it's playing with the kids on the playground, beating your friends at pickle ball, taking a relaxing walk around the many walking trails, having your best party ever with your family, or just working off the week at the new exercise room this house has it all. All kitchen appliances are included. Washer and dryer are excluded.
INTERIOR
Bedrooms: 4
Fin ft² / Living Area: 2645 ft²
Below Ground Living: 926ft²
Bathrooms: 4
Above Ground Living: 1719ft²
-
Basement Details: Drain Tiled, Sump Pump, Walkout,
Appliances Included:
-
- Range
- Refrigerator
- Dishwasher
- Humidifier
- Air-To-Air Exchanger
EXTERIOR
Air Conditioning: Central Air
Garage Spaces: 3
Construction Materials: N/A
Foundation Size: 926ft²
Unit Amenities:
-
- Kitchen Window
- Natural Woodwork
- Vaulted Ceiling(s)
- Washer/Dryer Hookup
- In-Ground Sprinkler
- Kitchen Center Island
Heating System:
-
- Forced Air
ROOMS
| Main | Size | ft² |
|---|---|---|
| Dining Room | 15x11 | 225 ft² |
| Kitchen | 14x10 | 196 ft² |
| Upper | Size | ft² |
|---|---|---|
| Family Room | 18x14 | 324 ft² |
| Bedroom 1 | 17x11 | 289 ft² |
| Bedroom 2 | 11x11 | 121 ft² |
| Bedroom 3 | 11x11 | 121 ft² |
| Lower | Size | ft² |
|---|---|---|
| Recreation Room | 22x25 | 484 ft² |
| Basement | Size | ft² |
|---|---|---|
| Bedroom 4 | 13x12 | 169 ft² |
LOT
Acres: N/A
Lot Size Dim.: 65x135
Longitude: 45.1744
Latitude: -93.0353
Zoning: Residential-Single Family
FINANCIAL & TAXES
Tax year: 2025
Tax annual amount: $6,224
MISCELLANEOUS
Fuel System: N/A
Sewer System: City Sewer/Connected
Water System: City Water/Connected
ADITIONAL INFORMATION
MLS#: NST7770968
Listing Brokerage: Keller Williams Premier Realty

ID: 3872940
Published: July 10, 2025
Last Update: July 10, 2025
Views: 2






