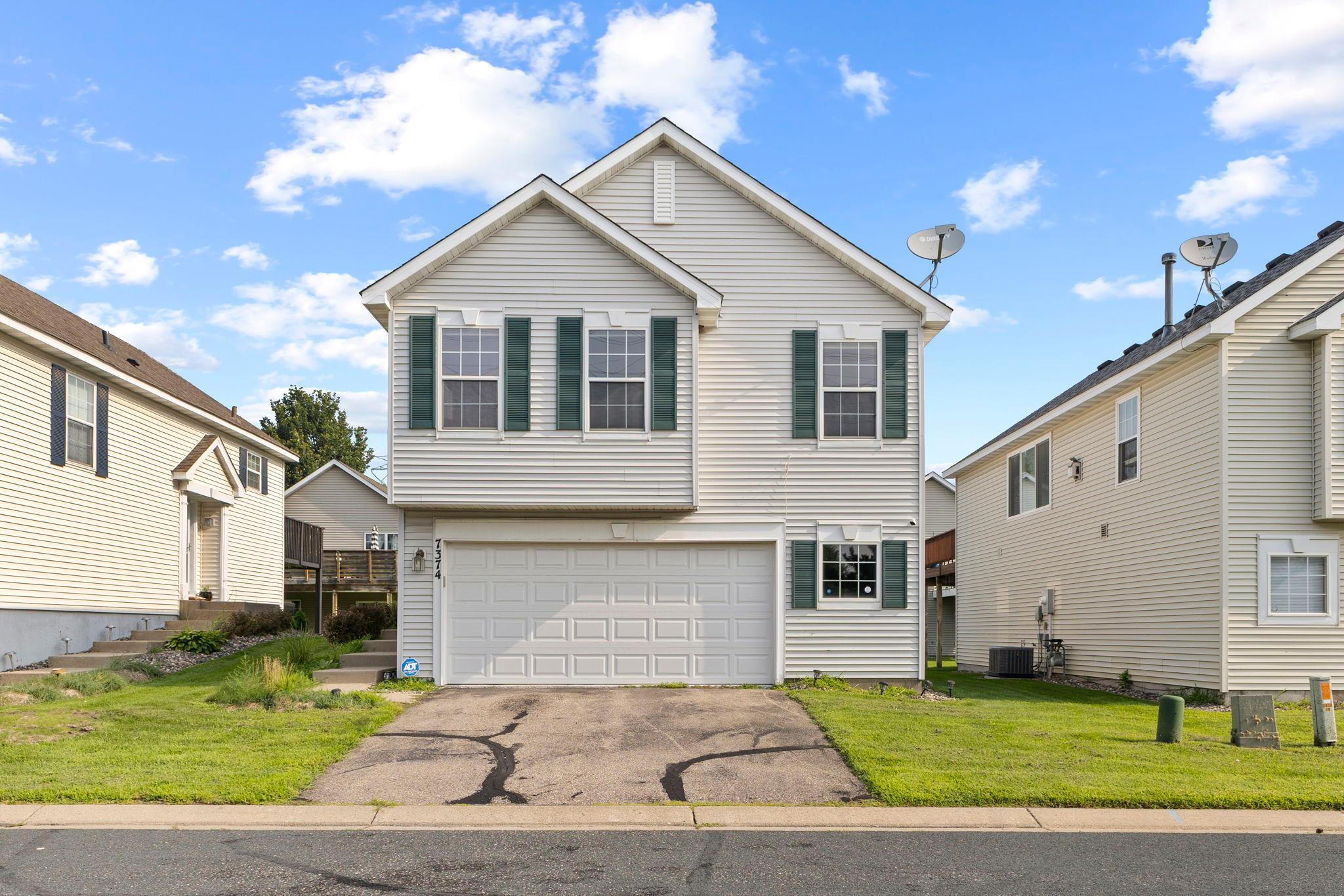7374 WINDSOR DRIVE
7374 Windsor Drive, Shakopee, 55379, MN
-
Price: $339,900
-
Status type: For Sale
-
City: Shakopee
-
Neighborhood: Southbridge 3rd Add
Bedrooms: 4
Property Size :1717
-
Listing Agent: NST21465,NST101092
-
Property type : Single Family Residence
-
Zip code: 55379
-
Street: 7374 Windsor Drive
-
Street: 7374 Windsor Drive
Bathrooms: 2
Year: 2001
Listing Brokerage: Pro Flat Fee Realty
FEATURES
- Range
- Refrigerator
- Washer
- Dryer
- Microwave
- Dishwasher
- Disposal
- Humidifier
- Air-To-Air Exchanger
- Gas Water Heater
- ENERGY STAR Qualified Appliances
- Stainless Steel Appliances
DETAILS
4 bed, 2 bath, Shakopee home now available! This charming property will not disappoint. The entire inside has been completely remodeled and is 5 years old or less! The spacious upper level offers luxury vinyl plank flooring, enameled woodwork, stainless steel appliances, gas fireplace, vaulted ceilings and 3 sizable bedrooms including the primary with walk-in closet and walk-through bathroom. The walk-out lower level offers a large additional 4th bedroom or family room with a private 3/4 bathroom and walk-in closet. Oversized 2-car garage with epoxy floor is perfect for two cars plus work or extra storage space. Location is fantastic, located in the heart of Shakopee with lots of walking trails, parks, community pool, restaurants, shopping, and more. Don't miss out on such a great, affordable property!
INTERIOR
Bedrooms: 4
Fin ft² / Living Area: 1717 ft²
Below Ground Living: 677ft²
Bathrooms: 2
Above Ground Living: 1040ft²
-
Basement Details: Block, Daylight/Lookout Windows, Finished, Partial, Storage Space, Walkout,
Appliances Included:
-
- Range
- Refrigerator
- Washer
- Dryer
- Microwave
- Dishwasher
- Disposal
- Humidifier
- Air-To-Air Exchanger
- Gas Water Heater
- ENERGY STAR Qualified Appliances
- Stainless Steel Appliances
EXTERIOR
Air Conditioning: Central Air
Garage Spaces: 2
Construction Materials: N/A
Foundation Size: 1040ft²
Unit Amenities:
-
- Patio
- Kitchen Window
- Deck
- Natural Woodwork
- Ceiling Fan(s)
- Vaulted Ceiling(s)
- Washer/Dryer Hookup
- Paneled Doors
- Primary Bedroom Walk-In Closet
Heating System:
-
- Forced Air
- Fireplace(s)
ROOMS
| Upper | Size | ft² |
|---|---|---|
| Living Room | 21x16 | 441 ft² |
| Kitchen | 13x12 | 169 ft² |
| Bedroom 1 | 15x14 | 225 ft² |
| Bedroom 2 | 11x10 | 121 ft² |
| Bedroom 3 | 11x9 | 121 ft² |
| Lower | Size | ft² |
|---|---|---|
| Bedroom 4 | 22x13 | 484 ft² |
LOT
Acres: N/A
Lot Size Dim.: 94x42
Longitude: 44.779
Latitude: -93.4236
Zoning: Residential-Single Family
FINANCIAL & TAXES
Tax year: 2025
Tax annual amount: $3,102
MISCELLANEOUS
Fuel System: N/A
Sewer System: City Sewer/Connected
Water System: City Water/Connected
ADDITIONAL INFORMATION
MLS#: NST7781909
Listing Brokerage: Pro Flat Fee Realty

ID: 3953031
Published: August 01, 2025
Last Update: August 01, 2025
Views: 1






