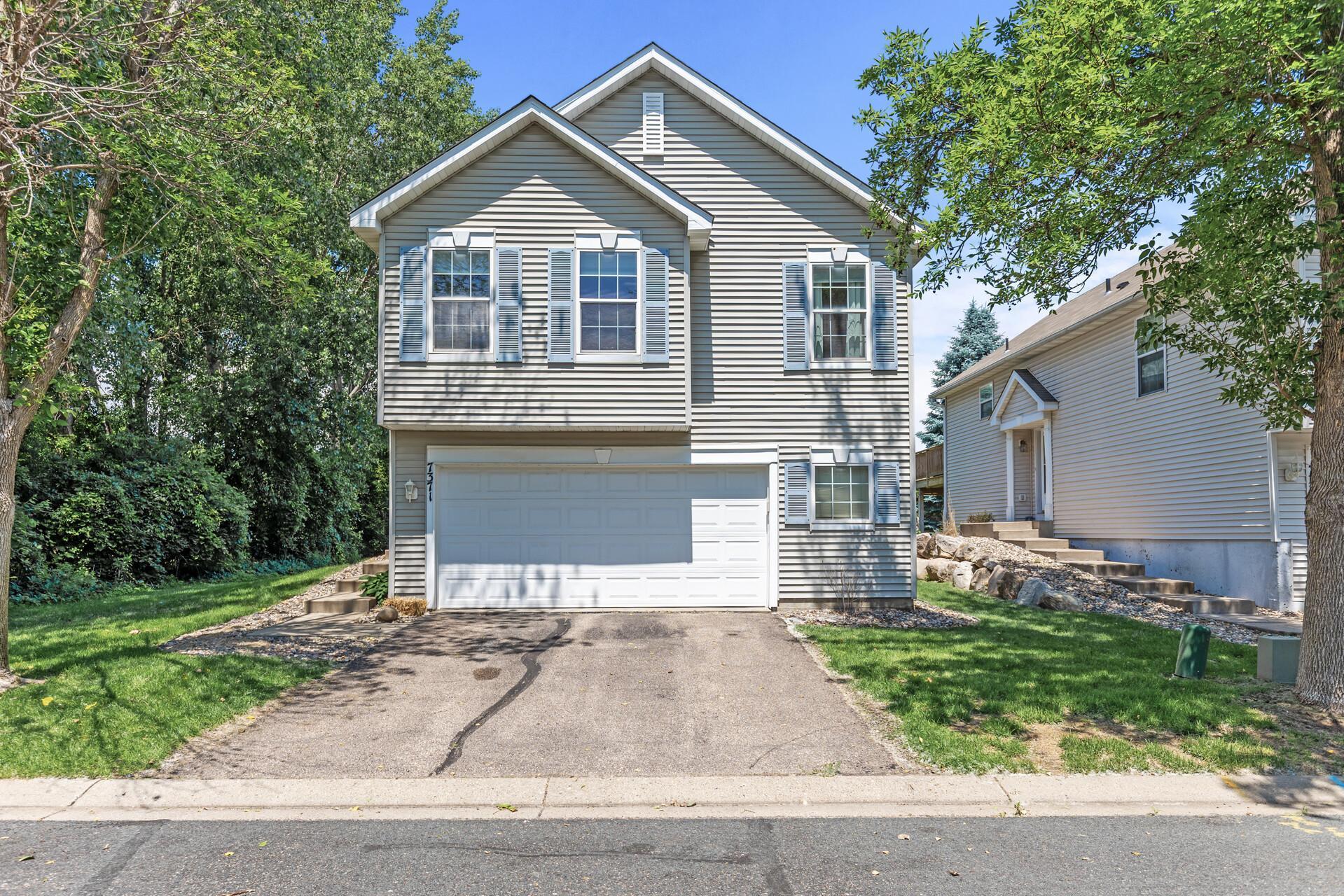7371 DEVIN LANE
7371 Devin Lane, Shakopee, 55379, MN
-
Price: $347,000
-
Status type: For Sale
-
City: Shakopee
-
Neighborhood: Southbridge 3rd Add
Bedrooms: 3
Property Size :1811
-
Listing Agent: NST48910,NST97925
-
Property type : Townhouse Detached
-
Zip code: 55379
-
Street: 7371 Devin Lane
-
Street: 7371 Devin Lane
Bathrooms: 3
Year: 2000
Listing Brokerage: Prandium Group Real Estate
FEATURES
- Range
- Refrigerator
- Washer
- Dryer
- Microwave
- Dishwasher
- Disposal
- Water Softener Rented
- Gas Water Heater
- Stainless Steel Appliances
DETAILS
Come enjoy this beautifully modern updated detached townhome located in the Southbridge Villages community. The HOA will mow your yard and shovel your snow, so you can relax and enjoy the community pool on these hot summer days, playground for the kids, and walking trails for you and pets. So close to shopping and highway transportation, makes for easy commuting. This gem has brand new carpet & pad ('24) & tile flooring throughout the home, and boasts an updated white kitchen with stainless appliances, new center breakfast island, & new lower kitchen cabinets. The furnace and AC were new in '20 . Brand new roof replacement in '22. Homeowner has exterior building upkeep vs HOA keeping monthly dues lower. So much to appreciate inside with a custom white tiled fireplace accenting the vaulted ceilings. Beautiful on trend light fixtures, modern paint colors, new metal railings, cellular window shades, insulated sheet rocked garage to highlight the many features. LL walk out is currently used as a combination 3rd bedroom or family room suite depending on your needs. See the homeowner update list of improvement to appreciate all that has been completed. Prefer closing early Aug, so make this your move in ready choice your new home.
INTERIOR
Bedrooms: 3
Fin ft² / Living Area: 1811 ft²
Below Ground Living: 567ft²
Bathrooms: 3
Above Ground Living: 1244ft²
-
Basement Details: Block, Egress Window(s), Finished, Full, Walkout,
Appliances Included:
-
- Range
- Refrigerator
- Washer
- Dryer
- Microwave
- Dishwasher
- Disposal
- Water Softener Rented
- Gas Water Heater
- Stainless Steel Appliances
EXTERIOR
Air Conditioning: Central Air
Garage Spaces: 2
Construction Materials: N/A
Foundation Size: 1244ft²
Unit Amenities:
-
- Deck
- Ceiling Fan(s)
- Walk-In Closet
- Vaulted Ceiling(s)
- Washer/Dryer Hookup
- In-Ground Sprinkler
- Kitchen Center Island
- Main Floor Primary Bedroom
- Primary Bedroom Walk-In Closet
Heating System:
-
- Forced Air
- Fireplace(s)
ROOMS
| Upper | Size | ft² |
|---|---|---|
| Living Room | 18x14 | 324 ft² |
| Kitchen | 12x12 | 144 ft² |
| Bedroom 1 | 14x13 | 196 ft² |
| Bedroom 2 | 11x11 | 121 ft² |
| Deck | 19x12 | 361 ft² |
| Walk In Closet | 7x3 | 49 ft² |
| Lower | Size | ft² |
|---|---|---|
| Bedroom 3 | 24x11 | 576 ft² |
LOT
Acres: N/A
Lot Size Dim.: 42x94
Longitude: 44.7802
Latitude: -93.4238
Zoning: Residential-Single Family
FINANCIAL & TAXES
Tax year: 2025
Tax annual amount: $2,942
MISCELLANEOUS
Fuel System: N/A
Sewer System: City Sewer/Connected
Water System: City Water/Connected
ADITIONAL INFORMATION
MLS#: NST7760574
Listing Brokerage: Prandium Group Real Estate

ID: 3813568
Published: June 21, 2025
Last Update: June 21, 2025
Views: 3






