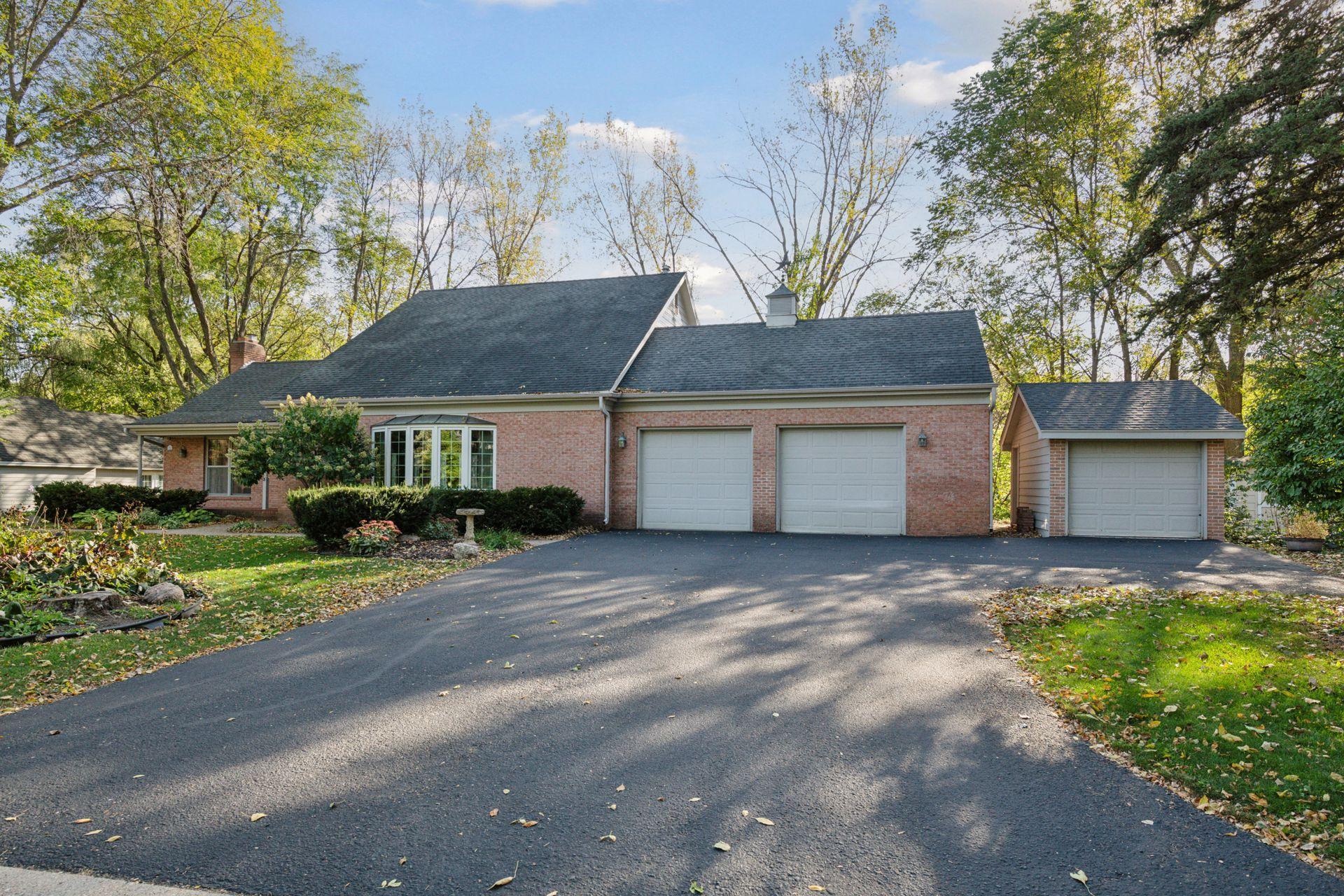7366 LILAC LANE
7366 Lilac Lane, Victoria, 55386, MN
-
Price: $599,000
-
Status type: For Sale
-
City: Victoria
-
Neighborhood: Parkside Estates
Bedrooms: 3
Property Size :2524
-
Listing Agent: NST16191,NST64876
-
Property type : Single Family Residence
-
Zip code: 55386
-
Street: 7366 Lilac Lane
-
Street: 7366 Lilac Lane
Bathrooms: 3
Year: 1990
Listing Brokerage: Coldwell Banker Burnet
FEATURES
- Range
- Refrigerator
- Dryer
- Dishwasher
- Water Softener Owned
- Disposal
- Cooktop
- Gas Water Heater
DETAILS
This charming home in Victoria was custom built for these owners in 1990. Designed specifically for one level living but with room for guests, hobbies and abundant storage. As you enter the foyer, to the left you will find the formal living room, appointed with a gas fireplace and mantle, four floor to ceiling Pella windows, 8 1/2 ft ceilings and 6-inch crown molding. To the right of the foyer is access to the darling 1/2 story featuring 2 generously sized bedrooms, full bath and an expansive finished storage room. Straight off the foyer you access the open concept family room with built in shelving, parquet flooring, informal dining area, 3-season porch and kitchen with walk in pantry and large center island. The primary bedroom is discretely tucked just off these spaces and offers a new Anderson Bay Window, large walk-in closet and private primary bath with separate tub and shower. The far side of the kitchen gives access to a 1/2 bath, laundry room, great den/office space and access to the garage. This garage features epoxy floors, wheelchair accessible ramp and wonderful storage. Just outside the garage is a storage shed which has the appearance of a third stall garage. Last but certainly not least is the detached 38 x 16 heated workshop! Although the lower level is unfinished, it offers another great space for storage, crafting or whatever your needs may be. An idyllic setting for nature lovers and outdoor enthusiasts. This home offers a beautifully landscaped and irrigated .57 acre lot set on a serene cul-de-sac with neighborhood access to the LRT. This is one you have to come experience! A quick closing is possible and a one year AHS home warranty will be provided to the buyer(s) at closing.
INTERIOR
Bedrooms: 3
Fin ft² / Living Area: 2524 ft²
Below Ground Living: N/A
Bathrooms: 3
Above Ground Living: 2524ft²
-
Basement Details: Block, Crawl Space, Drainage System, Full, Sump Basket, Sump Pump, Unfinished,
Appliances Included:
-
- Range
- Refrigerator
- Dryer
- Dishwasher
- Water Softener Owned
- Disposal
- Cooktop
- Gas Water Heater
EXTERIOR
Air Conditioning: Central Air
Garage Spaces: 2
Construction Materials: N/A
Foundation Size: 1774ft²
Unit Amenities:
-
Heating System:
-
- Forced Air
ROOMS
| Main | Size | ft² |
|---|---|---|
| Living Room | 15 x 21.5 | 321.25 ft² |
| Family Room | 14 x 11 | 196 ft² |
| Kitchen | 13 x 11 | 169 ft² |
| Informal Dining Room | 14 x 11 | 196 ft² |
| Den | 11.5 x 11 | 131.29 ft² |
| Bedroom 1 | 22.5 x 12 | 504.38 ft² |
| Three Season Porch | 14 x 13 | 196 ft² |
| Workshop | 38 x 16 | 1444 ft² |
| Porch | 22 x 4 | 484 ft² |
| Pantry (Walk-In) | 6 x 5 | 36 ft² |
| Upper | Size | ft² |
|---|---|---|
| Bedroom 2 | 14 x 13 | 196 ft² |
| Bedroom 3 | 14 x 11.5 | 159.83 ft² |
| Storage | 29 x 7 | 841 ft² |
LOT
Acres: N/A
Lot Size Dim.: 204 x 91 x 209 x 162
Longitude: 44.871
Latitude: -93.6465
Zoning: Residential-Single Family
FINANCIAL & TAXES
Tax year: 2025
Tax annual amount: $5,626
MISCELLANEOUS
Fuel System: N/A
Sewer System: City Sewer/Connected
Water System: City Water/Connected,Well
ADDITIONAL INFORMATION
MLS#: NST7811337
Listing Brokerage: Coldwell Banker Burnet

ID: 4221273
Published: October 17, 2025
Last Update: October 17, 2025
Views: 2






