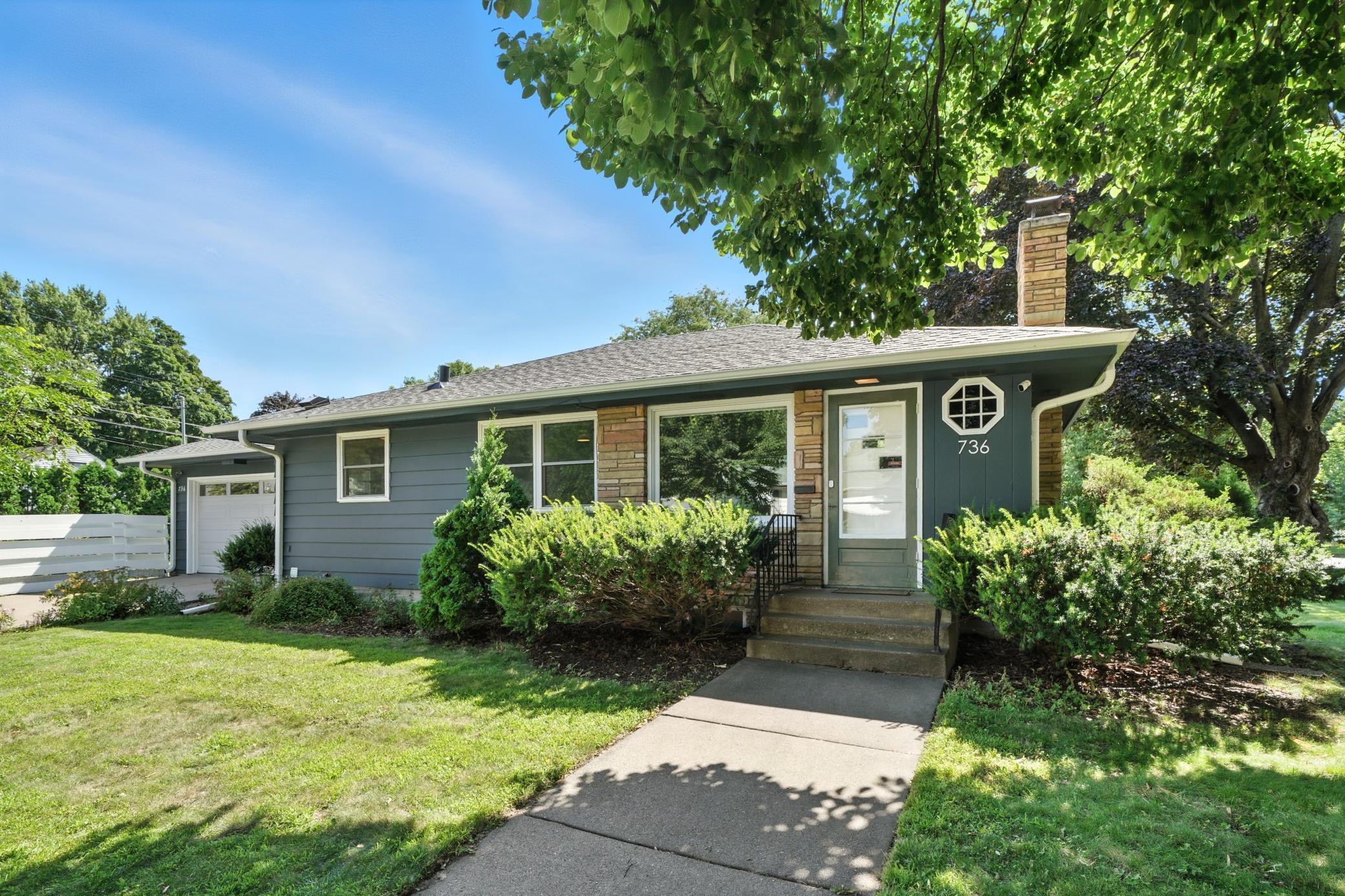736 IOWA AVENUE
736 Iowa Avenue, Saint Paul, 55117, MN
-
Price: $360,000
-
Status type: For Sale
-
City: Saint Paul
-
Neighborhood: Como
Bedrooms: 3
Property Size :1631
-
Listing Agent: NST16279,NST113368
-
Property type : Single Family Residence
-
Zip code: 55117
-
Street: 736 Iowa Avenue
-
Street: 736 Iowa Avenue
Bathrooms: 2
Year: 1954
Listing Brokerage: RE/MAX Results
FEATURES
- Range
- Refrigerator
- Washer
- Dryer
- Microwave
- Exhaust Fan
- Humidifier
- Gas Water Heater
- ENERGY STAR Qualified Appliances
DETAILS
Beautifully Updated Rambler on Prime Corner Lot! Welcome to this charm-filled 3-bedroom, 2-bath rambler, perfectly situated on a prime corner lot in one of the area’s most convenient locations. Thoughtfully maintained and freshly updated, this home is truly move-in ready. Inside, a spacious kitchen flows seamlessly into the sun-drenched living room, where a gas fireplace and expansive windows create a warm, inviting space. The updated main-floor bath with heated floors adds comfort and style. The finished lower level expands your living options with a second fireplace, a dry bar for entertaining, a dedicated office/exercise room with custom built-ins, plus an egress window and half bath—perfect for creating a third bedroom or guest suite. Step outside to enjoy the lovely landscaped yard and fresh exterior paint, offering both curb appeal and easy care. With close proximity to the zoo, parks, shopping, major highways, and more, this home combines everyday convenience with timeless charm. Schedule your private showing today and experience all this home has to offer!
INTERIOR
Bedrooms: 3
Fin ft² / Living Area: 1631 ft²
Below Ground Living: 695ft²
Bathrooms: 2
Above Ground Living: 936ft²
-
Basement Details: Block, Daylight/Lookout Windows, Egress Window(s), Finished, Concrete, Storage Space,
Appliances Included:
-
- Range
- Refrigerator
- Washer
- Dryer
- Microwave
- Exhaust Fan
- Humidifier
- Gas Water Heater
- ENERGY STAR Qualified Appliances
EXTERIOR
Air Conditioning: Central Air
Garage Spaces: 2
Construction Materials: N/A
Foundation Size: 936ft²
Unit Amenities:
-
- Patio
- Kitchen Window
- Natural Woodwork
- Hardwood Floors
- Ceiling Fan(s)
- Washer/Dryer Hookup
- Security System
- Tile Floors
- Main Floor Primary Bedroom
Heating System:
-
- Radiant Floor
ROOMS
| Main | Size | ft² |
|---|---|---|
| Living Room | 22x24 | 484 ft² |
| Kitchen | 12x11 | 144 ft² |
| Bedroom 1 | 11x11 | 121 ft² |
| Bedroom 2 | 11x11 | 121 ft² |
| Informal Dining Room | 8x7 | 64 ft² |
| Lower | Size | ft² |
|---|---|---|
| Bedroom 3 | 10x8 | 100 ft² |
| Living Room | 22x14 | 484 ft² |
| Laundry | 10x8 | 100 ft² |
| Exercise Room | 10x10 | 100 ft² |
LOT
Acres: N/A
Lot Size Dim.: 43x128
Longitude: 44.989
Latitude: -93.1309
Zoning: Residential-Single Family
FINANCIAL & TAXES
Tax year: 2025
Tax annual amount: $5,638
MISCELLANEOUS
Fuel System: N/A
Sewer System: City Sewer/Connected
Water System: City Water/Connected
ADDITIONAL INFORMATION
MLS#: NST7792480
Listing Brokerage: RE/MAX Results

ID: 4058604
Published: August 30, 2025
Last Update: August 30, 2025
Views: 1






