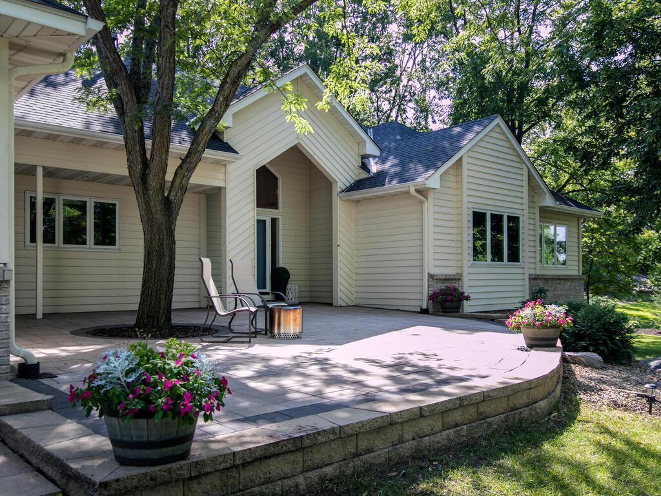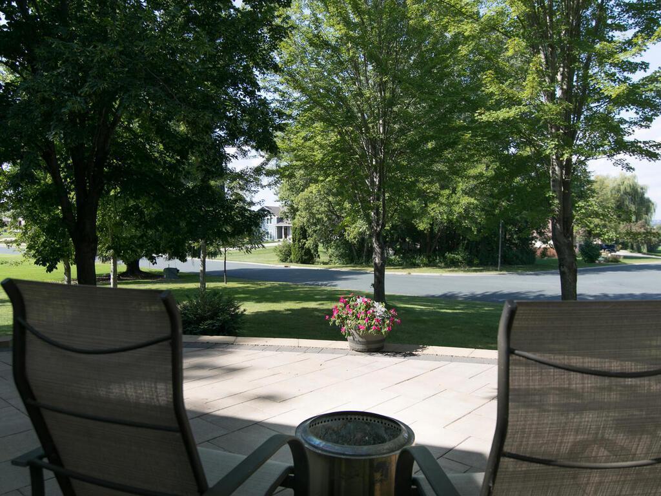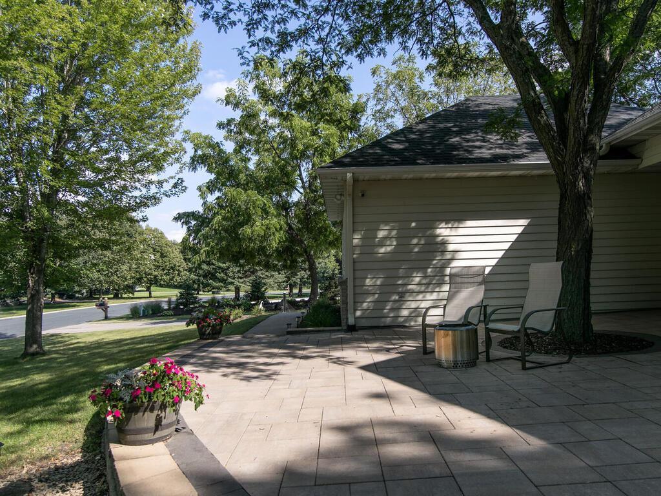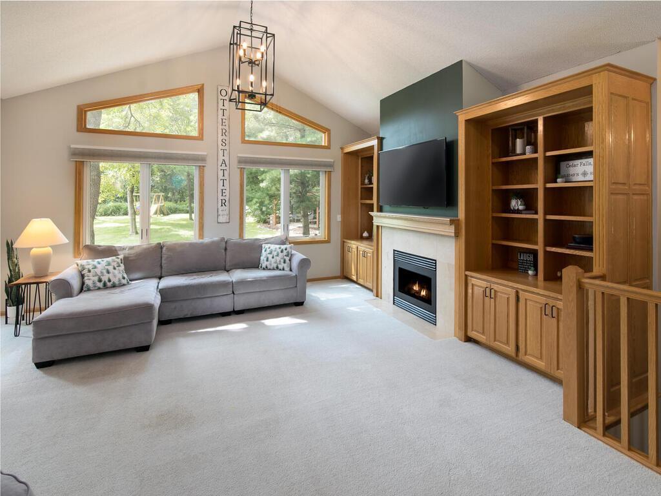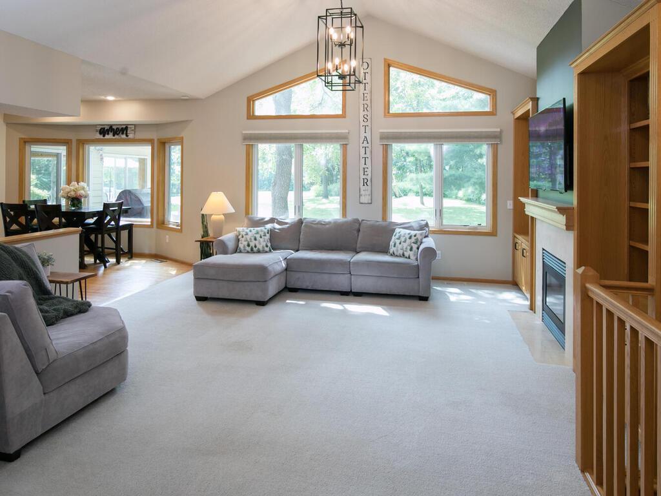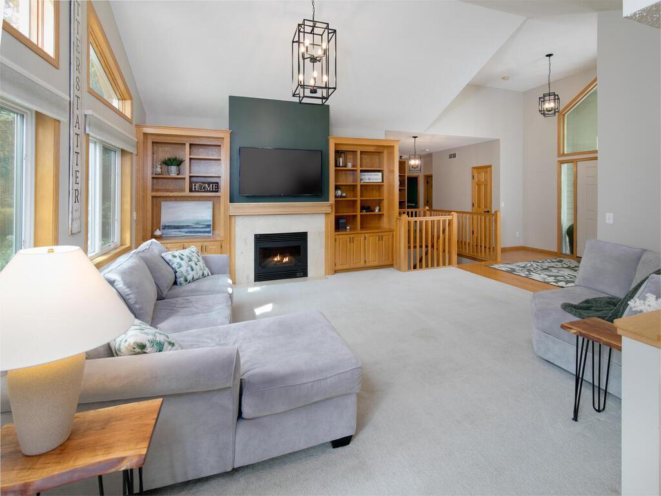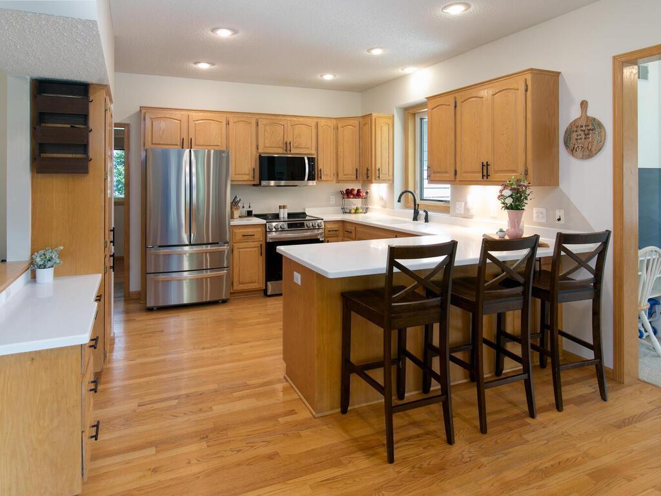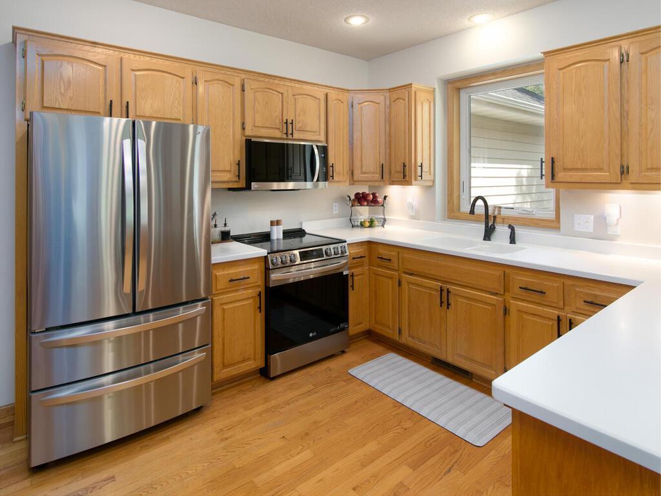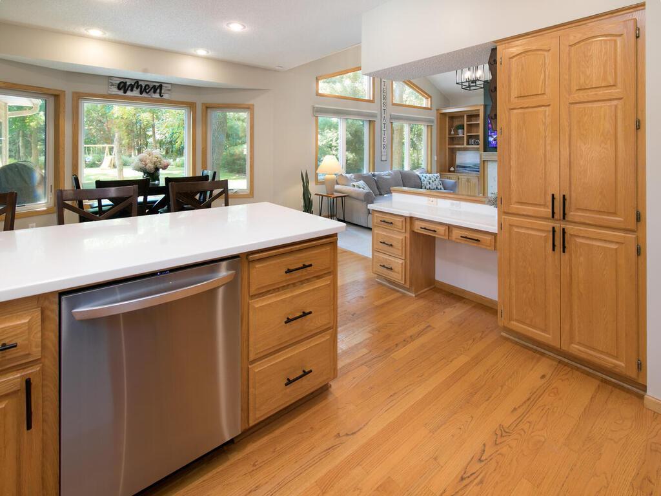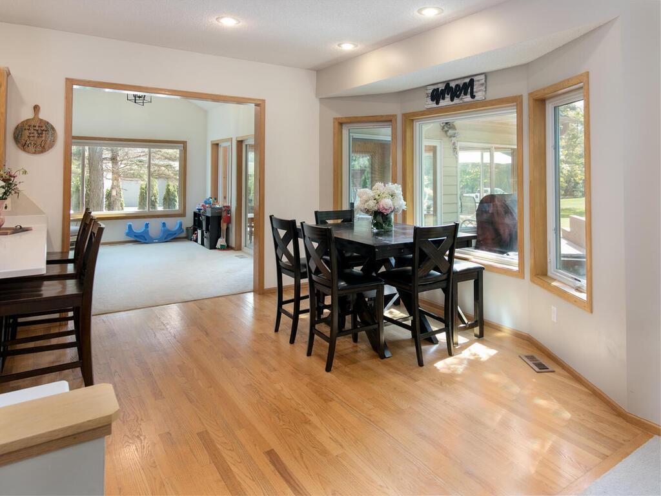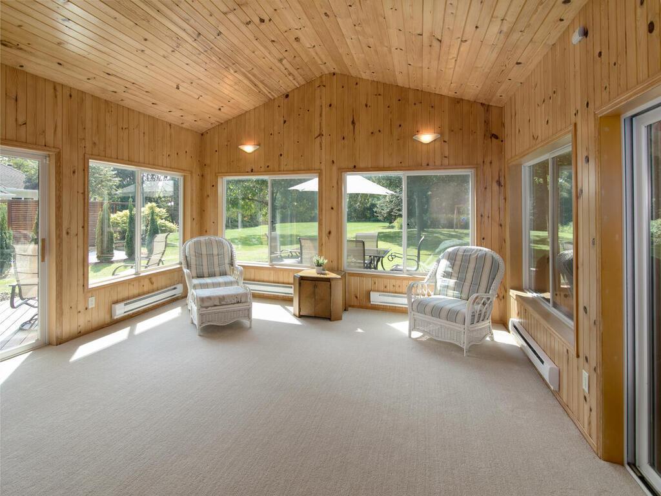736 BARRINGTON DRIVE
736 Barrington Drive, Shakopee, 55379, MN
-
Price: $699,000
-
Status type: For Sale
-
City: Shakopee
-
Neighborhood: Beckrich Park Estates
Bedrooms: 4
Property Size :4181
-
Listing Agent: NST16483,NST58754
-
Property type : Single Family Residence
-
Zip code: 55379
-
Street: 736 Barrington Drive
-
Street: 736 Barrington Drive
Bathrooms: 4
Year: 1996
Listing Brokerage: Edina Realty, Inc.
FEATURES
- Range
- Refrigerator
- Washer
- Dryer
- Microwave
- Dishwasher
- Water Softener Owned
- Air-To-Air Exchanger
- Stainless Steel Appliances
DETAILS
*Seller will pay .5 point toward permanent interest rate buy down with acceptable offer.* This 4,181 sq. ft. executive rambler offers 4 bedrooms and 4 bathrooms on just over an acre in one of Shakopee’s most desirable neighborhoods. A welcoming paver patio leads you inside where bright, open spaces and updated fixtures and hardware set the tone. The main level is designed for convenience, featuring a spacious kitchen, informal dining, sitting area, laundry, 4-season porch, and three large bedrooms including a luxurious primary suite with a fireplace, walk-in closet, and spa-style bath with double vanities, soaker tub, and tiled shower. The lower level is all about entertaining, complete with a gas fireplace, wet bar, and space for a pool or card table. You’ll also find a bedroom, ¾ bath, and a full home gym perfect for staying active year-round. Step outside to enjoy your private, wooded lot from the south-facing wraparound porch or gather around the new paver fire pit with hanging seating. The ideal setting for evenings with family and friends! Schedule a showing today.
INTERIOR
Bedrooms: 4
Fin ft² / Living Area: 4181 ft²
Below Ground Living: 1686ft²
Bathrooms: 4
Above Ground Living: 2495ft²
-
Basement Details: Block, Daylight/Lookout Windows, Drain Tiled, Finished, Storage Space, Sump Pump,
Appliances Included:
-
- Range
- Refrigerator
- Washer
- Dryer
- Microwave
- Dishwasher
- Water Softener Owned
- Air-To-Air Exchanger
- Stainless Steel Appliances
EXTERIOR
Air Conditioning: Central Air
Garage Spaces: 3
Construction Materials: N/A
Foundation Size: 2271ft²
Unit Amenities:
-
- Patio
- Kitchen Window
- Deck
- Porch
- Natural Woodwork
- Hardwood Floors
- Sun Room
- Ceiling Fan(s)
- Walk-In Closet
- Vaulted Ceiling(s)
- In-Ground Sprinkler
- Exercise Room
- Paneled Doors
- Tile Floors
- Main Floor Primary Bedroom
- Primary Bedroom Walk-In Closet
Heating System:
-
- Forced Air
ROOMS
| Main | Size | ft² |
|---|---|---|
| Living Room | 17x16 | 289 ft² |
| Dining Room | 13x12 | 169 ft² |
| Kitchen | 13x11 | 169 ft² |
| Sun Room | 16x12 | 256 ft² |
| Four Season Porch | 16x14 | 256 ft² |
| Bedroom 1 | 17x13 | 289 ft² |
| Bedroom 2 | 14x12 | 196 ft² |
| Bedroom 3 | 15x13 | 225 ft² |
| Laundry | 10x8 | 100 ft² |
| Lower | Size | ft² |
|---|---|---|
| Family Room | 43x17 | 1849 ft² |
| Bedroom 4 | 14x13 | 196 ft² |
| Bar/Wet Bar Room | 20x11 | 400 ft² |
| Exercise Room | 28x13 | 784 ft² |
LOT
Acres: N/A
Lot Size Dim.: N/A
Longitude: 44.764
Latitude: -93.5153
Zoning: Residential-Single Family
FINANCIAL & TAXES
Tax year: 2025
Tax annual amount: $7,414
MISCELLANEOUS
Fuel System: N/A
Sewer System: City Sewer/Connected
Water System: City Water/Connected
ADDITIONAL INFORMATION
MLS#: NST7794806
Listing Brokerage: Edina Realty, Inc.

ID: 4079109
Published: September 05, 2025
Last Update: September 05, 2025
Views: 17




