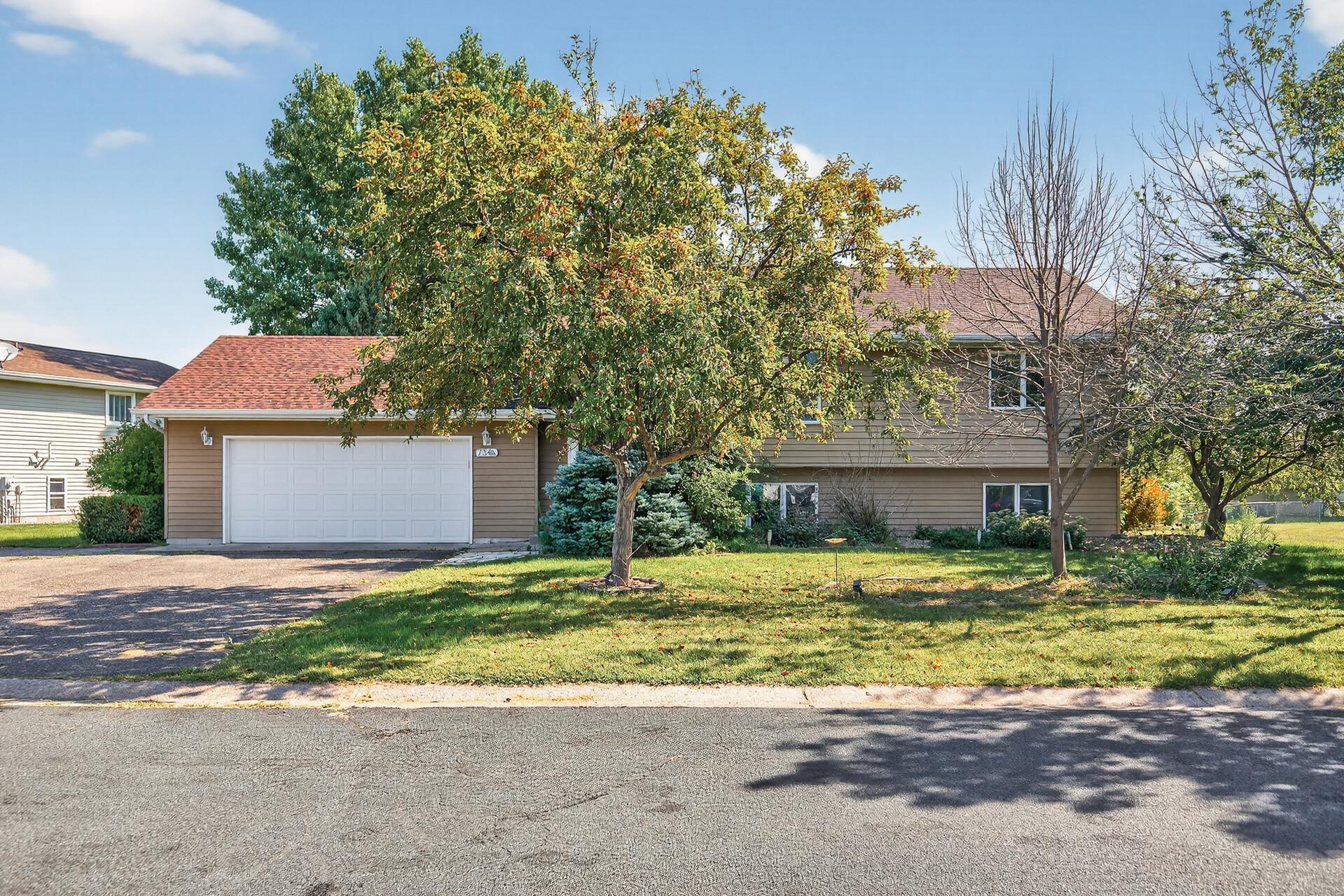7344 DEGRIO WAY
7344 Degrio Way, Inver Grove Heights, 55076, MN
-
Price: $385,000
-
Status type: For Sale
-
City: Inver Grove Heights
-
Neighborhood: Williams Add
Bedrooms: 4
Property Size :1850
-
Listing Agent: NST25792,NST83690
-
Property type : Single Family Residence
-
Zip code: 55076
-
Street: 7344 Degrio Way
-
Street: 7344 Degrio Way
Bathrooms: 2
Year: 1991
Listing Brokerage: Exp Realty, LLC.
FEATURES
- Range
- Refrigerator
- Washer
- Dryer
- Microwave
- Dishwasher
- Water Softener Owned
DETAILS
Welcome to this spacious home in the heart of Inver Grove Heights. 4BR, 2BA, 2 CAR attached garage. Quick access to highways 52 & 494, close to parks, schools, Veterans Memorial Community Center, shops, restaurants, and a brewery. Only 15 minutes from downtown St. Paul. This home features vaulted ceilings, 2 large master bedrooms with dual closets, 5th non conforming bedroom in lower level. Large deck in large flat yard with a vegetable garden, perennial. Eat-in kitchen with a pantry and patio door leading to deck. Large driveway for additional off-street parking, finished basement! This is ready for you!
INTERIOR
Bedrooms: 4
Fin ft² / Living Area: 1850 ft²
Below Ground Living: 817ft²
Bathrooms: 2
Above Ground Living: 1033ft²
-
Basement Details: Daylight/Lookout Windows, Finished, Full,
Appliances Included:
-
- Range
- Refrigerator
- Washer
- Dryer
- Microwave
- Dishwasher
- Water Softener Owned
EXTERIOR
Air Conditioning: Central Air
Garage Spaces: 2
Construction Materials: N/A
Foundation Size: 1033ft²
Unit Amenities:
-
Heating System:
-
- Forced Air
ROOMS
| Upper | Size | ft² |
|---|---|---|
| Living Room | 14x16 | 196 ft² |
| Kitchen | 19x11 | 361 ft² |
| Bedroom 1 | 12x14 | 144 ft² |
| Bedroom 2 | 11x10 | 121 ft² |
| Deck | 18x18 | 324 ft² |
| Lower | Size | ft² |
|---|---|---|
| Family Room | n/a | 0 ft² |
| Bedroom 3 | 10x9 | 100 ft² |
| Bedroom 4 | 16x11 | 256 ft² |
| Flex Room | 12x9 | 144 ft² |
| Bedroom 5 | n/a | 0 ft² |
| Main | Size | ft² |
|---|---|---|
| Garage | 22x24 | 484 ft² |
LOT
Acres: N/A
Lot Size Dim.: 102x116x124x144
Longitude: 44.8433
Latitude: -93.0228
Zoning: Residential-Single Family
FINANCIAL & TAXES
Tax year: 2025
Tax annual amount: $3,504
MISCELLANEOUS
Fuel System: N/A
Sewer System: City Sewer - In Street
Water System: City Water - In Street
ADDITIONAL INFORMATION
MLS#: NST7796448
Listing Brokerage: Exp Realty, LLC.

ID: 4064481
Published: September 02, 2025
Last Update: September 02, 2025
Views: 31






