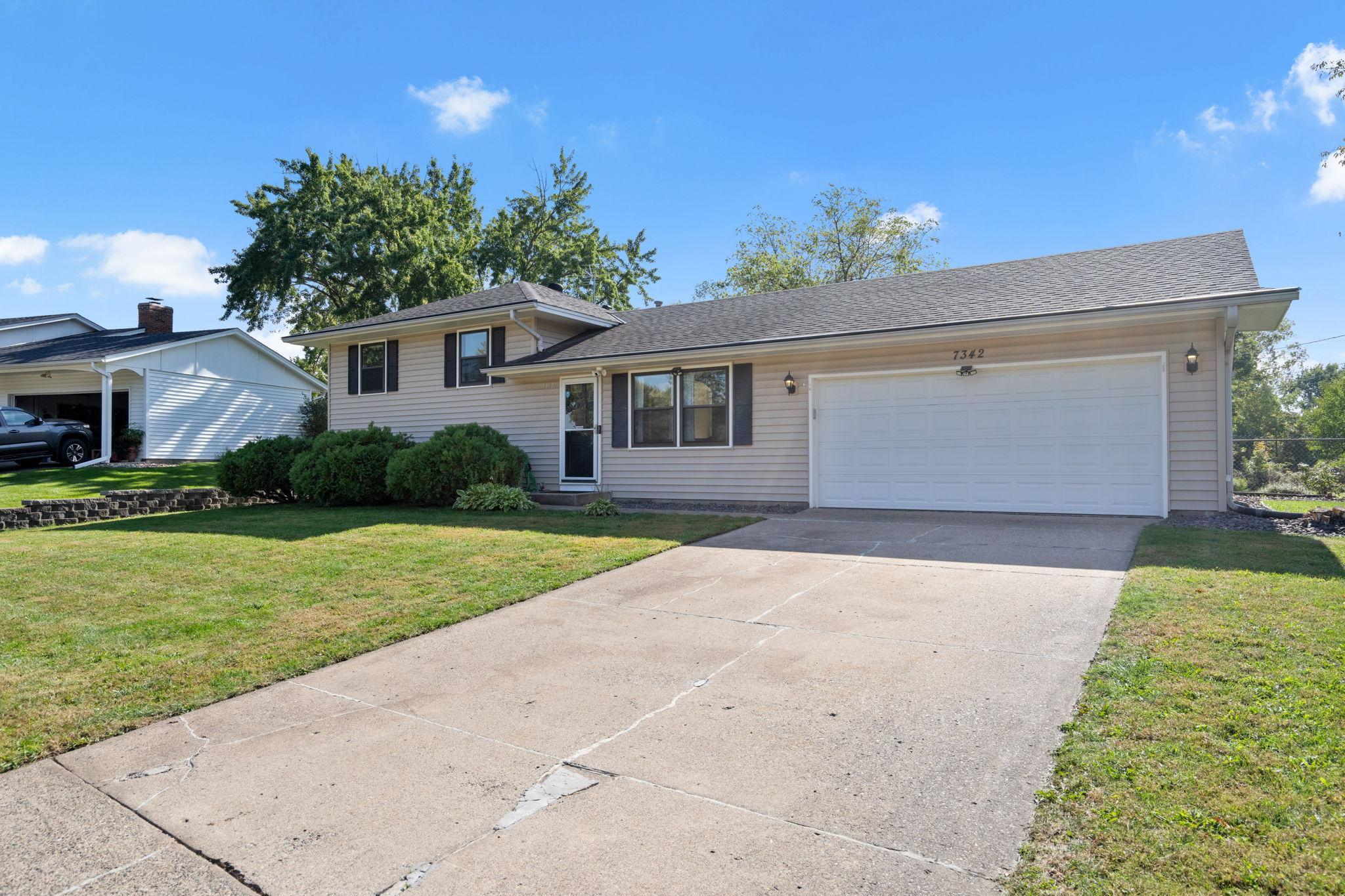7342 UPPER 139TH STREET
7342 Upper 139th Street, Saint Paul (Apple Valley), 55124, MN
-
Price: $395,000
-
Status type: For Sale
-
Neighborhood: Scott Highlands 1st Add
Bedrooms: 3
Property Size :1391
-
Listing Agent: NST21589,NST93372
-
Property type : Single Family Residence
-
Zip code: 55124
-
Street: 7342 Upper 139th Street
-
Street: 7342 Upper 139th Street
Bathrooms: 2
Year: 1969
Listing Brokerage: Engel & Volkers Minneapolis Downtown
FEATURES
- Range
- Refrigerator
- Washer
- Dryer
- Dishwasher
- Water Softener Owned
- Humidifier
- Gas Water Heater
DETAILS
Discover the perfect blend of classic charm and modern comfort in this meticulously maintained Apple Valley home. Thoughtfully designed for today's lifestyle, this inviting abode features three bedrooms and a full bathroom on the upper level, while the main floor flows seamlessly for everyday living and entertaining. Original hardwood floors grace the bedrooms and living room, adding timeless warmth and character throughout. The main level living spaces flow effortlessly onto a brand new deck—ideal for morning coffee or evening relaxation—while the finished basement offers a versatile family room and brand new full bathroom. Modern updates including central air (2021), water heater (2025), and on-demand Kinetico water softener system (2021) ensure worry-free comfort. Situated on a peaceful non-through street, this property boasts a spacious, fenced backyard perfect for pets, play, or gardening, with the new deck overlooking your private outdoor retreat—a rare find with generous space for all your outdoor dreams. This isn't just a house; it's a home ready to welcome you. Come see why this could be the one you've been looking to love.
INTERIOR
Bedrooms: 3
Fin ft² / Living Area: 1391 ft²
Below Ground Living: 332ft²
Bathrooms: 2
Above Ground Living: 1059ft²
-
Basement Details: Block, Daylight/Lookout Windows, Finished, Storage Space,
Appliances Included:
-
- Range
- Refrigerator
- Washer
- Dryer
- Dishwasher
- Water Softener Owned
- Humidifier
- Gas Water Heater
EXTERIOR
Air Conditioning: Central Air
Garage Spaces: 2
Construction Materials: N/A
Foundation Size: 2400ft²
Unit Amenities:
-
- Kitchen Window
- Deck
- Hardwood Floors
- Ceiling Fan(s)
Heating System:
-
- Forced Air
ROOMS
| Main | Size | ft² |
|---|---|---|
| Living Room | 18x13 | 324 ft² |
| Dining Room | 10x10 | 100 ft² |
| Kitchen | 10x10 | 100 ft² |
| Lower | Size | ft² |
|---|---|---|
| Family Room | 21x13 | 441 ft² |
| Upper | Size | ft² |
|---|---|---|
| Bedroom 1 | 13x10 | 169 ft² |
| Bedroom 2 | 11x10 | 121 ft² |
| Bedroom 3 | 9x10 | 81 ft² |
LOT
Acres: N/A
Lot Size Dim.: 265x77x206x149
Longitude: 44.747
Latitude: -93.215
Zoning: Residential-Single Family
FINANCIAL & TAXES
Tax year: 2025
Tax annual amount: $3,186
MISCELLANEOUS
Fuel System: N/A
Sewer System: City Sewer/Connected
Water System: City Water/Connected
ADDITIONAL INFORMATION
MLS#: NST7809089
Listing Brokerage: Engel & Volkers Minneapolis Downtown

ID: 4172458
Published: October 02, 2025
Last Update: October 02, 2025
Views: 2






