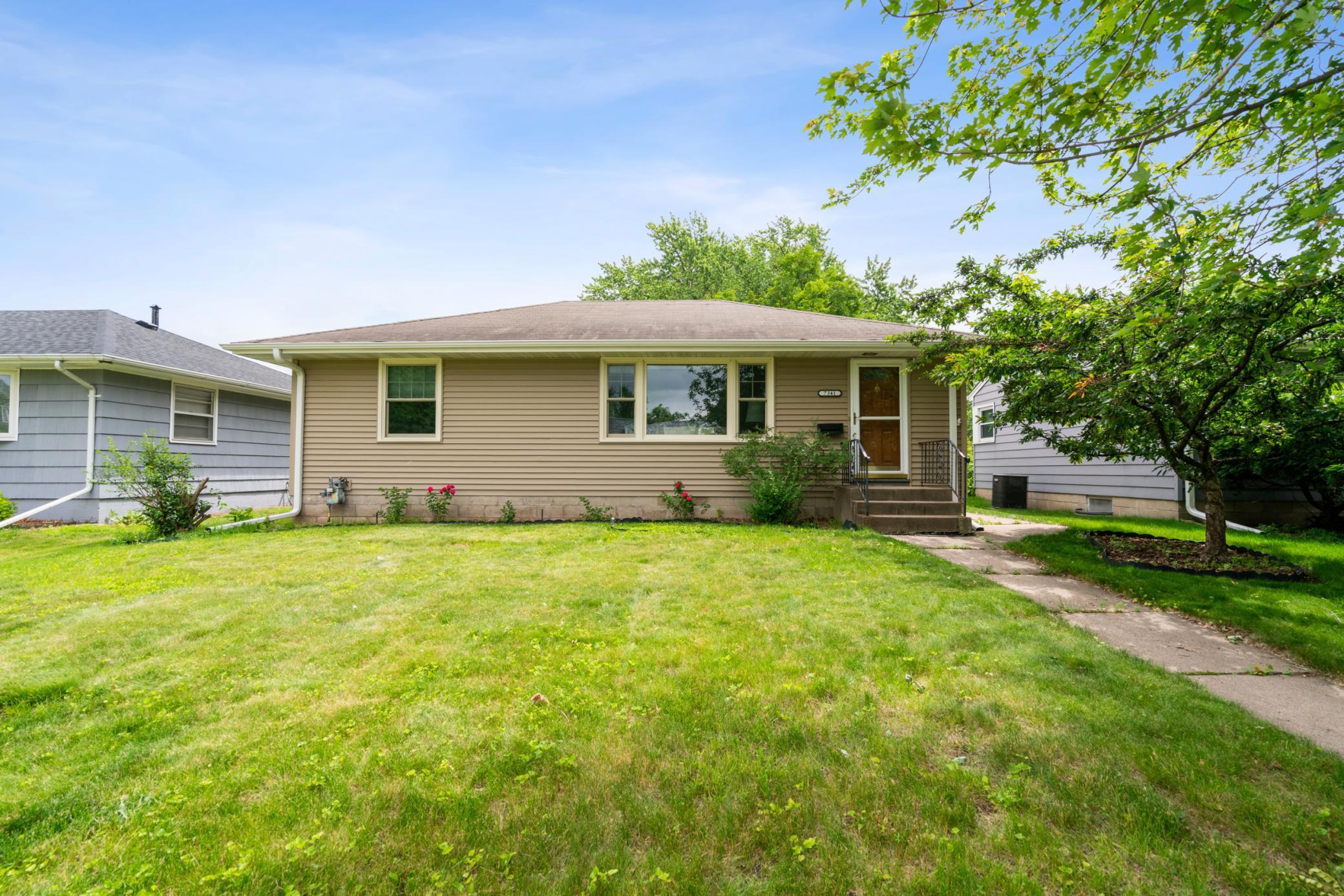7341 4TH AVENUE
7341 4th Avenue, Richfield, 55423, MN
-
Price: $324,900
-
Status type: For Sale
-
City: Richfield
-
Neighborhood: Blairs Wooddale 3rd Add
Bedrooms: 3
Property Size :1484
-
Listing Agent: NST16691,NST42800
-
Property type : Single Family Residence
-
Zip code: 55423
-
Street: 7341 4th Avenue
-
Street: 7341 4th Avenue
Bathrooms: 2
Year: 1955
Listing Brokerage: Coldwell Banker Burnet
FEATURES
- Range
- Refrigerator
- Washer
- Dryer
- Humidifier
- Air-To-Air Exchanger
- Gas Water Heater
DETAILS
Welcome to 7341 4th Avenue S in the heart of Richfield! This charming 3 bedroom 2 bathroom well-maintained rambler offers classic comfort and functional space throughout. The main floor features a sun-filled living room with large picture windows, two spacious bedrooms with hardwood floors, a 3rd bedroom currently used as a home office, and a full bathroom with timeless tilework and oak cabinetry. The eat-in kitchen showcases solid wood cabinets, updated flooring, and ample counter space for cooking and entertaining. Need more space? The lower level offers a massive finished family room with warm wood paneling, perfect for movie nights, game days, or a cozy retreat. You'll also find a convenient second bathroom, dedicated laundry area, and a flex space—ideal for a home office, hobby space, or storage. Outside, enjoy a large, fully usable backyard with lush lawn, mature trees, and flower beds. The detached two-car garage and extended driveway offer plenty of parking and storage. Located on a quiet street with easy access to parks, schools, dining, and major roadways, this home blends vintage charm with everyday functionality. Don’t miss this fantastic opportunity in a sought-after Richfield neighborhood!
INTERIOR
Bedrooms: 3
Fin ft² / Living Area: 1484 ft²
Below Ground Living: 468ft²
Bathrooms: 2
Above Ground Living: 1016ft²
-
Basement Details: Block, Partially Finished,
Appliances Included:
-
- Range
- Refrigerator
- Washer
- Dryer
- Humidifier
- Air-To-Air Exchanger
- Gas Water Heater
EXTERIOR
Air Conditioning: Central Air
Garage Spaces: 3
Construction Materials: N/A
Foundation Size: 1016ft²
Unit Amenities:
-
- Kitchen Window
- Natural Woodwork
- Hardwood Floors
- Ceiling Fan(s)
- Washer/Dryer Hookup
- Main Floor Primary Bedroom
Heating System:
-
- Forced Air
ROOMS
| Main | Size | ft² |
|---|---|---|
| Living Room | 18x13 | 324 ft² |
| Informal Dining Room | 10x7 | 100 ft² |
| Kitchen | 13x8 | 169 ft² |
| Bedroom 1 | 14x11 | 196 ft² |
| Bedroom 2 | 12x10 | 144 ft² |
| Bedroom 3 | 11x9 | 121 ft² |
| Lower | Size | ft² |
|---|---|---|
| Family Room | 28x13 | 784 ft² |
| Flex Room | 13x8 | 169 ft² |
LOT
Acres: N/A
Lot Size Dim.: 50x127x50x127
Longitude: 44.8694
Latitude: -93.2703
Zoning: Residential-Single Family
FINANCIAL & TAXES
Tax year: 2025
Tax annual amount: $3,792
MISCELLANEOUS
Fuel System: N/A
Sewer System: City Sewer/Connected
Water System: City Water/Connected
ADITIONAL INFORMATION
MLS#: NST7762218
Listing Brokerage: Coldwell Banker Burnet

ID: 3833441
Published: June 27, 2025
Last Update: June 27, 2025
Views: 1






