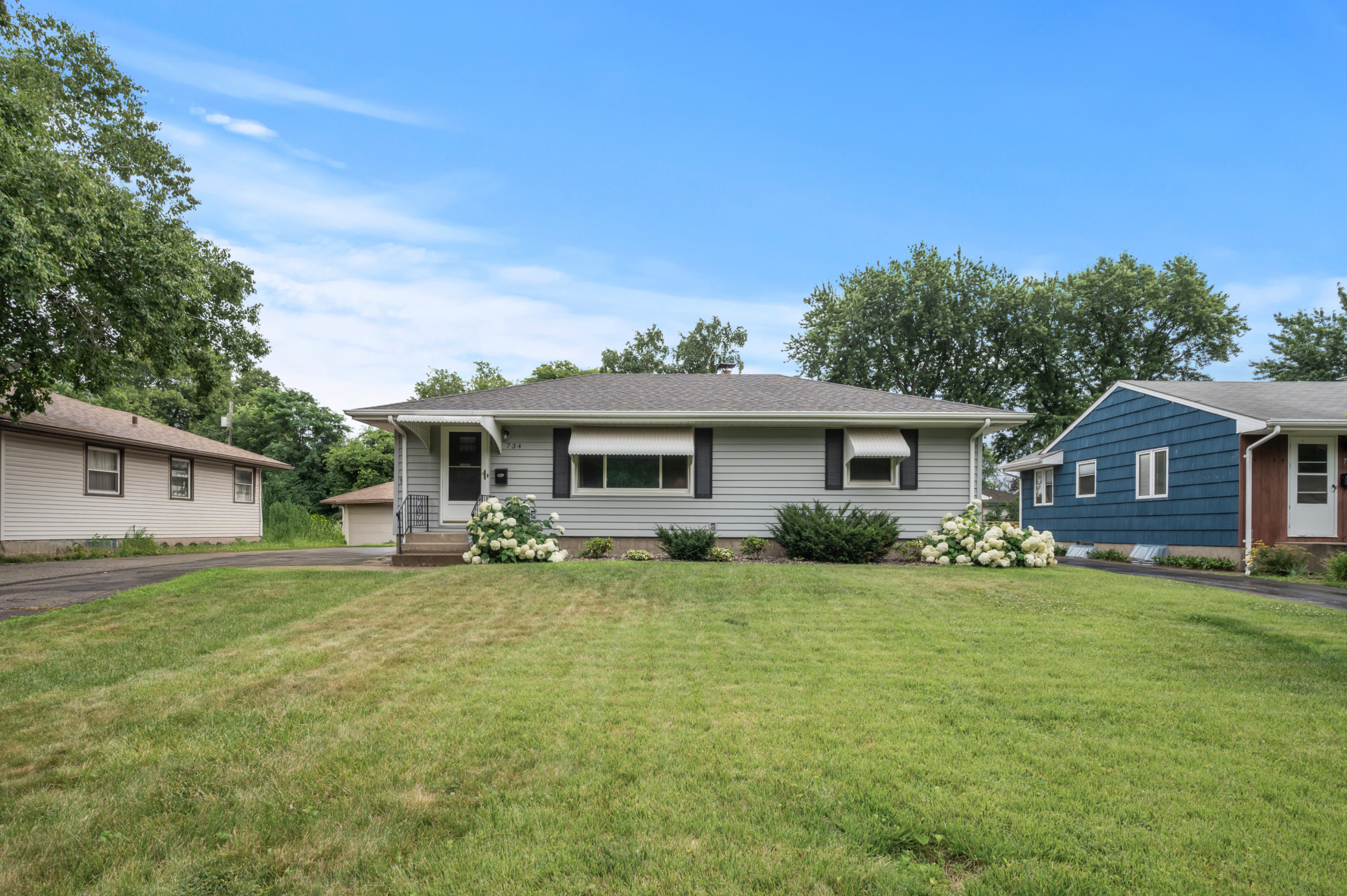734 24TH AVENUE
734 24th Avenue, South Saint Paul, 55075, MN
-
Price: $289,900
-
Status type: For Sale
-
City: South Saint Paul
-
Neighborhood: Ryan Syndicate Park
Bedrooms: 2
Property Size :1516
-
Listing Agent: NST11236,NST95156
-
Property type : Single Family Residence
-
Zip code: 55075
-
Street: 734 24th Avenue
-
Street: 734 24th Avenue
Bathrooms: 1
Year: 1957
Listing Brokerage: Keller Williams Integrity Realty
FEATURES
- Range
- Refrigerator
- Washer
- Dryer
DETAILS
Discover comfort and simplicity in this charming 2-bed, 1.5-bath ranch-style home located in a vibrant South St. Paul community. Boasting nearly 1,200 sq ft of well-appointed space, recent upgrades—including a new furnace, central AC, and water heater—ensure efficiency and peace of mind from the start. The bright eat-in kitchen, spacious bedrooms, and large basement offer a practical layout, ready for personalization or immediate move-in. Welcome to 734 24th Ave N—a move-in ready South St. Paul gem combining comfort, simplicity, and smart upgrades in a peaceful neighborhood setting. This charming ranch-style home offers 2 bedrooms, 1.5 bathrooms, and nearly 1,200 square feet of thoughtfully designed space, with a layout that’s functional, flexible, and full of potential. Step inside to find an inviting living room that flows into a bright eat-in kitchen—ideal for morning coffee, casual meals, or gathering with friends. Both bedrooms are generously sized with easy access to a full bath, while the lower level offers a large open basement, perfect for a future family room, home gym, or added guest space. Recent mechanical updates—including a brand new furnace, central A/C, and water heater—mean less to worry about and more to enjoy from day one. Out back, a spacious yard provides room to garden, relax, or play, with a detached garage adding convenience and storage. Located just blocks from scenic Kaposia Landing Park and the Mississippi River trails, this home offers outdoor access just steps from your door. You’re also close to schools, local shops, and Hwy 52, making commutes to downtown St. Paul a breeze. Thoughtfully maintained, affordably priced, and filled with possibilities—734 24th Ave N is the perfect place to plant roots and make it your own.
INTERIOR
Bedrooms: 2
Fin ft² / Living Area: 1516 ft²
Below Ground Living: 368ft²
Bathrooms: 1
Above Ground Living: 1148ft²
-
Basement Details: Partially Finished,
Appliances Included:
-
- Range
- Refrigerator
- Washer
- Dryer
EXTERIOR
Air Conditioning: Central Air
Garage Spaces: 1
Construction Materials: N/A
Foundation Size: 1148ft²
Unit Amenities:
-
Heating System:
-
- Forced Air
ROOMS
| Main | Size | ft² |
|---|---|---|
| Living Room | 23x10 | 529 ft² |
| Dining Room | 9x13 | 81 ft² |
| Kitchen | 9x9 | 81 ft² |
| Family Room | 10x15 | 100 ft² |
| Bedroom 1 | 14x9 | 196 ft² |
| Bedroom 2 | 10x10 | 100 ft² |
| Deck | 15x17 | 225 ft² |
| Lower | Size | ft² |
|---|---|---|
| Recreation Room | 28x11 | 784 ft² |
| Laundry | 12x21 | 144 ft² |
LOT
Acres: N/A
Lot Size Dim.: 135x60
Longitude: 44.9025
Latitude: -93.0637
Zoning: Residential-Single Family
FINANCIAL & TAXES
Tax year: 2025
Tax annual amount: $3,694
MISCELLANEOUS
Fuel System: N/A
Sewer System: City Sewer/Connected
Water System: City Water/Connected
ADDITIONAL INFORMATION
MLS#: NST7757165
Listing Brokerage: Keller Williams Integrity Realty

ID: 3898554
Published: July 17, 2025
Last Update: July 17, 2025
Views: 1






