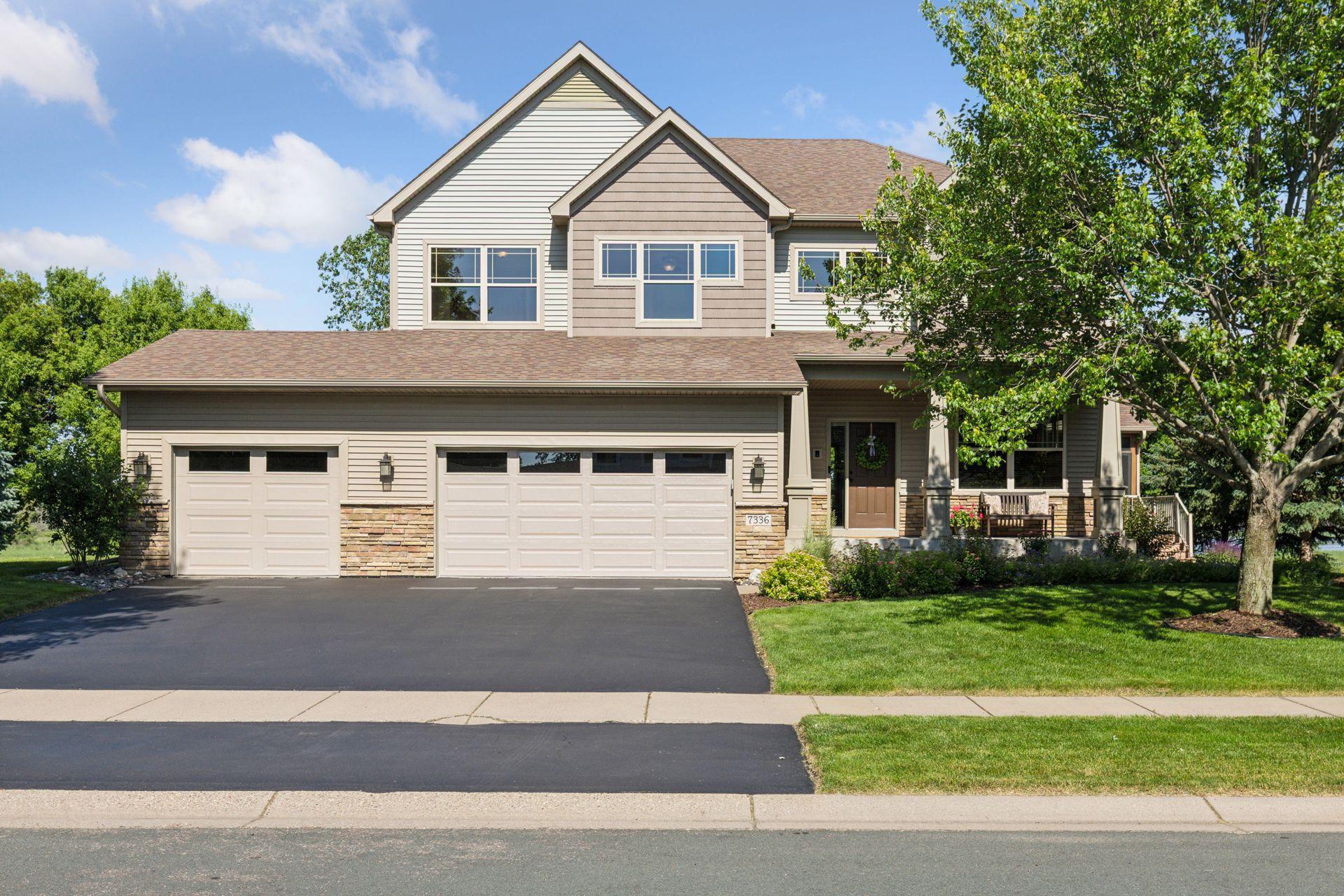7336 STAGE COACH TRAIL
7336 Stage Coach Trail, Lino Lakes, 55014, MN
-
Price: $750,000
-
Status type: For Sale
-
City: Lino Lakes
-
Neighborhood: Marshan Meadows
Bedrooms: 4
Property Size :2955
-
Listing Agent: NST21589,NST87084
-
Property type : Single Family Residence
-
Zip code: 55014
-
Street: 7336 Stage Coach Trail
-
Street: 7336 Stage Coach Trail
Bathrooms: 3
Year: 2007
Listing Brokerage: Engel & Volkers Minneapolis Downtown
FEATURES
- Range
- Refrigerator
- Washer
- Dryer
- Microwave
- Exhaust Fan
- Dishwasher
- Water Softener Owned
- Disposal
- Air-To-Air Exchanger
- Central Vacuum
- Gas Water Heater
- Stainless Steel Appliances
DETAILS
Single-owner home offering pristine condition, quality construction, and sweeping views of Marshan Lake and preserved wetlands. A welcoming front porch opens to a spacious foyer and large windows that flood the main level with natural light. The great room connects seamlessly to the open kitchen—updated with new appliances, tile, lighting, hardware, and abundant counter space for cooking, baking, and storage. Just off the main living area, enjoy a screened porch and adjacent deck—ideal for grilling or al fresco dining. Upstairs features four spacious bedrooms including a large primary suite, plus a loft with views through two-story windows. New high-end carpeting throughout the main and upper levels. The walkout lower level offers large windows, a bathroom rough-in, and direct backyard access—ready to finish. Located in a friendly neighborhood within the Centennial School District and close to trails, shopping, and major routes, this peaceful lakeside home is move-in ready and full of potential.
INTERIOR
Bedrooms: 4
Fin ft² / Living Area: 2955 ft²
Below Ground Living: N/A
Bathrooms: 3
Above Ground Living: 2955ft²
-
Basement Details: Daylight/Lookout Windows, Drain Tiled, Drainage System, Concrete, Storage Space, Sump Basket, Unfinished, Walkout,
Appliances Included:
-
- Range
- Refrigerator
- Washer
- Dryer
- Microwave
- Exhaust Fan
- Dishwasher
- Water Softener Owned
- Disposal
- Air-To-Air Exchanger
- Central Vacuum
- Gas Water Heater
- Stainless Steel Appliances
EXTERIOR
Air Conditioning: Central Air
Garage Spaces: 3
Construction Materials: N/A
Foundation Size: 1625ft²
Unit Amenities:
-
- Patio
- Kitchen Window
- Deck
- Porch
- Natural Woodwork
- Hardwood Floors
- Ceiling Fan(s)
- Walk-In Closet
- Vaulted Ceiling(s)
- In-Ground Sprinkler
- Panoramic View
- Kitchen Center Island
- Tile Floors
- Primary Bedroom Walk-In Closet
Heating System:
-
- Forced Air
- Fireplace(s)
ROOMS
| First | Size | ft² |
|---|---|---|
| Living Room | 21x17 | 441 ft² |
| Main | Size | ft² |
|---|---|---|
| Dining Room | 11x21 | 121 ft² |
| Kitchen | 11x21 | 121 ft² |
| Porch | n/a | 0 ft² |
| Laundry | 9x9 | 81 ft² |
| Flex Room | 10x18 | 100 ft² |
| Upper | Size | ft² |
|---|---|---|
| Bedroom 1 | 12x17 | 144 ft² |
| Bedroom 2 | 11x12 | 121 ft² |
| Bedroom 3 | 11x14 | 121 ft² |
| Bedroom 4 | 10x13 | 100 ft² |
| Loft | 10x10 | 100 ft² |
LOT
Acres: N/A
Lot Size Dim.: 105x241x115x241
Longitude: 45.1723
Latitude: -93.1152
Zoning: Residential-Single Family
FINANCIAL & TAXES
Tax year: 2025
Tax annual amount: $8,846
MISCELLANEOUS
Fuel System: N/A
Sewer System: City Sewer/Connected
Water System: City Water/Connected
ADITIONAL INFORMATION
MLS#: NST7759519
Listing Brokerage: Engel & Volkers Minneapolis Downtown

ID: 3828264
Published: June 26, 2025
Last Update: June 26, 2025
Views: 3






