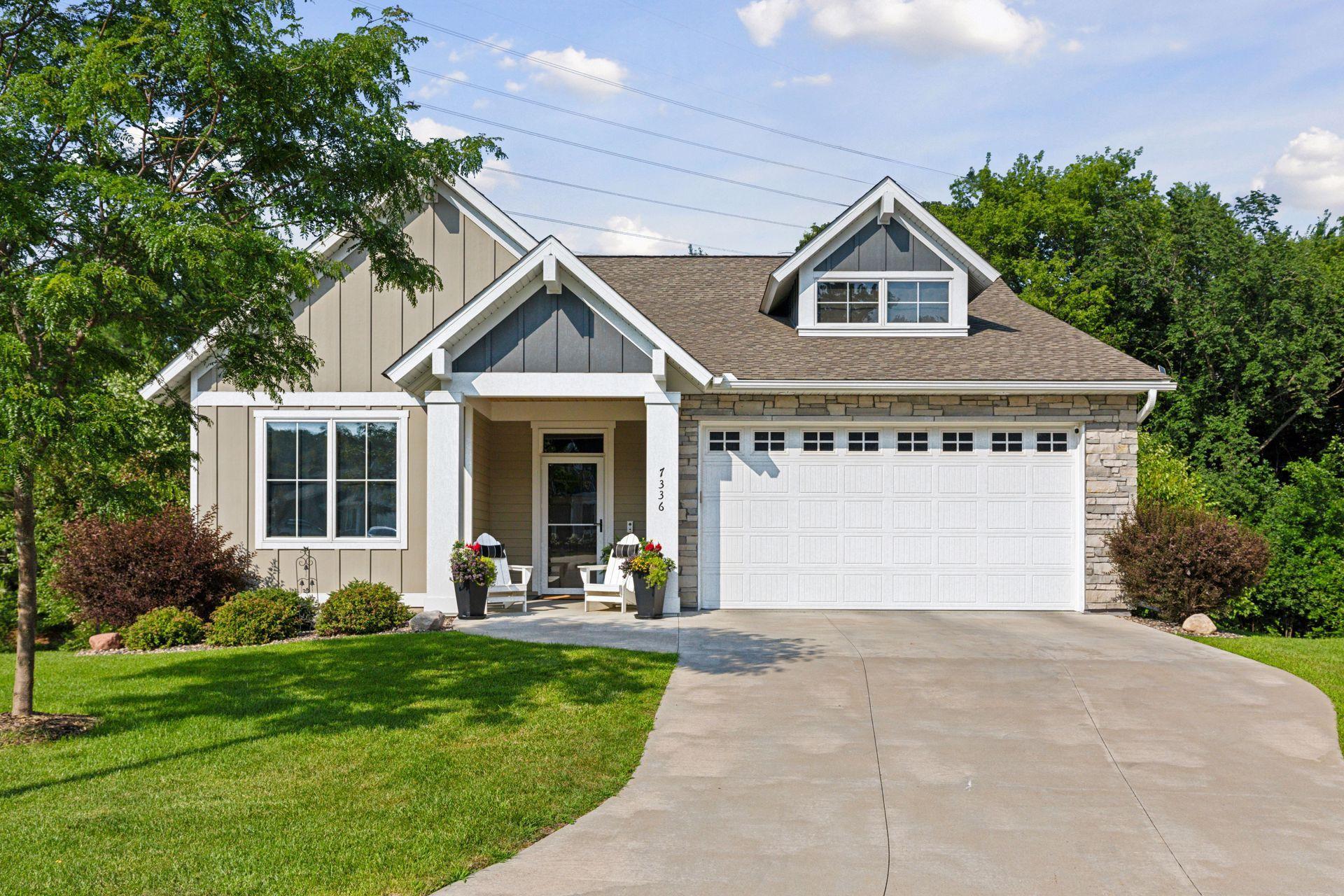7336 HARKNESS WAY
7336 Harkness Way, Cottage Grove, 55016, MN
-
Price: $685,000
-
Status type: For Sale
-
City: Cottage Grove
-
Neighborhood: Villas/Hidden Vly
Bedrooms: 3
Property Size :2950
-
Listing Agent: NST16441,NST47253
-
Property type : Townhouse Detached
-
Zip code: 55016
-
Street: 7336 Harkness Way
-
Street: 7336 Harkness Way
Bathrooms: 3
Year: 2017
Listing Brokerage: Edina Realty, Inc.
FEATURES
- Refrigerator
- Washer
- Dryer
- Microwave
- Exhaust Fan
- Dishwasher
- Water Softener Owned
- Disposal
- Cooktop
- Wall Oven
- Air-To-Air Exchanger
- Water Filtration System
- Gas Water Heater
- Stainless Steel Appliances
DETAILS
Tucked away in the serene Hidden Valley neighborhood, this exceptional one-level living villa offers more than meets the eye. Built by Custom One Homes, it combines the ease of townhome living with the feel of a private single-family retreat. Situated on a quiet cul-de-sac with breathtaking pond views and rare, hard-to-find privacy, this walkout rambler showcases thoughtful design and high-end finishes throughout. The main level boasts an ideal layout with two spacious bedrooms and two baths, including a luxurious primary suite, while the lower level adds a third bedroom, full bath, and a beautifully finished walkout space—perfect for guests or entertaining. Soaring 400 Series Andersen windows flood the home with natural light, complemented by Hunter Douglas window treatments, rich hardwood floors, tiled bathrooms, and a stunning floor-to-ceiling stone gas fireplace. The gourmet kitchen features premium Thermador gas cooktop, Frigidaire Professional refrigerator and freezer, Bosch dishwasher, and an Electrolux washer and dryer set. A custom wet bar enhances the lower level living area, which opens to a charming paver patio. Step outside to a maintenance-free Trex deck overlooking lush, professionally maintained grounds, while still leaving room for your personal touch with annual or perennial plantings in the lot beyond the rock bed. This home offers a unified smart home technology system controlling security, media and more. The heated garage is a dream with epoxy-coated floors, a built-in drain, finished walls, and ample storage. This is arguably one of the best lots in the development—an extraordinary opportunity for refined low-maintenance living.
INTERIOR
Bedrooms: 3
Fin ft² / Living Area: 2950 ft²
Below Ground Living: 1160ft²
Bathrooms: 3
Above Ground Living: 1790ft²
-
Basement Details: Daylight/Lookout Windows, Drain Tiled, Finished, Full, Storage Space, Sump Basket, Sump Pump, Walkout,
Appliances Included:
-
- Refrigerator
- Washer
- Dryer
- Microwave
- Exhaust Fan
- Dishwasher
- Water Softener Owned
- Disposal
- Cooktop
- Wall Oven
- Air-To-Air Exchanger
- Water Filtration System
- Gas Water Heater
- Stainless Steel Appliances
EXTERIOR
Air Conditioning: Central Air
Garage Spaces: 2
Construction Materials: N/A
Foundation Size: 1644ft²
Unit Amenities:
-
- Patio
- Deck
- Hardwood Floors
- Sun Room
- Ceiling Fan(s)
- Walk-In Closet
- Vaulted Ceiling(s)
- Security System
- Exercise Room
- Cable
- Kitchen Center Island
- Wet Bar
- Tile Floors
Heating System:
-
- Forced Air
ROOMS
| Main | Size | ft² |
|---|---|---|
| Living Room | 14x15 | 196 ft² |
| Dining Room | 11x11 | 121 ft² |
| Kitchen | 11x11 | 121 ft² |
| Bedroom 1 | 13x15 | 169 ft² |
| Bedroom 2 | 11x12 | 121 ft² |
| Laundry | 8x6 | 64 ft² |
| Deck | 14x14 | 196 ft² |
| Sun Room | 14x12 | 196 ft² |
| Mud Room | 6x6 | 36 ft² |
| Lower | Size | ft² |
|---|---|---|
| Family Room | 16x17 | 256 ft² |
| Bedroom 3 | 10x13 | 100 ft² |
| Bar/Wet Bar Room | 17x11 | 289 ft² |
| Exercise Room | 10x14 | 100 ft² |
| Patio | 10x14 | 100 ft² |
| n/a | Size | ft² |
|---|---|---|
| Exercise Room | 10x14 | 100 ft² |
LOT
Acres: N/A
Lot Size Dim.: 35x138x102x80x141
Longitude: 44.8442
Latitude: -92.9571
Zoning: Residential-Single Family
FINANCIAL & TAXES
Tax year: 2025
Tax annual amount: $7,664
MISCELLANEOUS
Fuel System: N/A
Sewer System: City Sewer/Connected
Water System: City Water/Connected
ADDITIONAL INFORMATION
MLS#: NST7773591
Listing Brokerage: Edina Realty, Inc.

ID: 3903860
Published: July 18, 2025
Last Update: July 18, 2025
Views: 1






