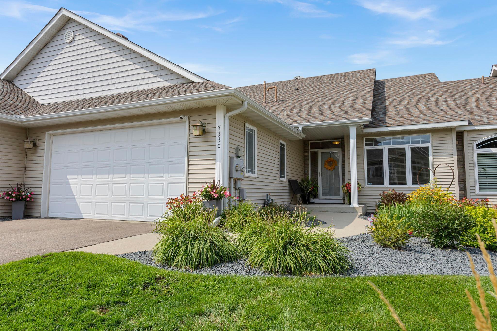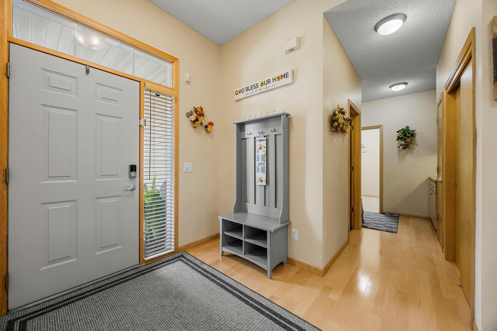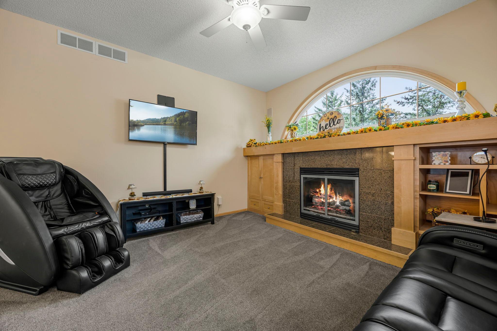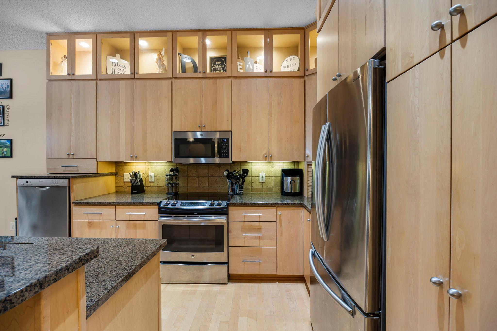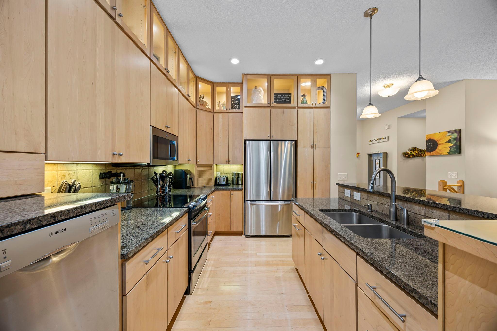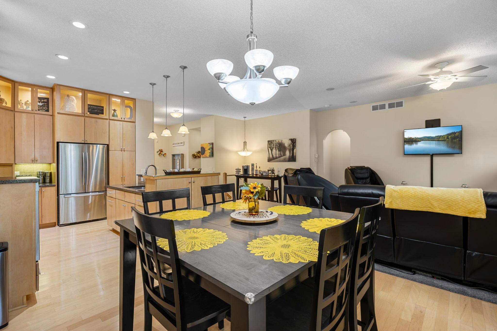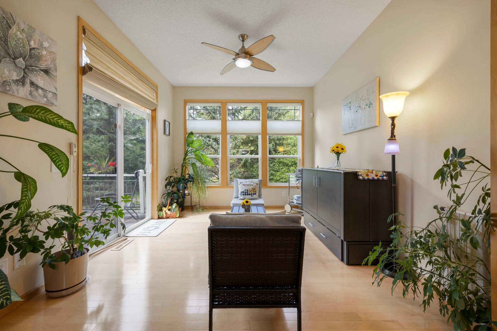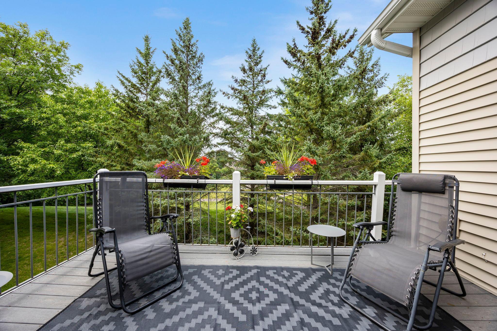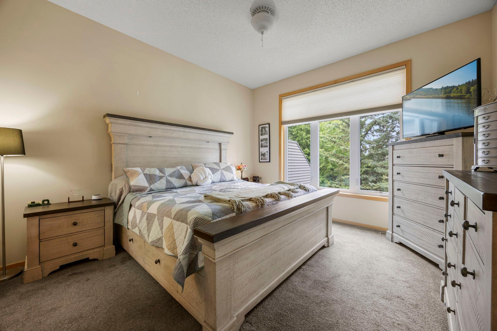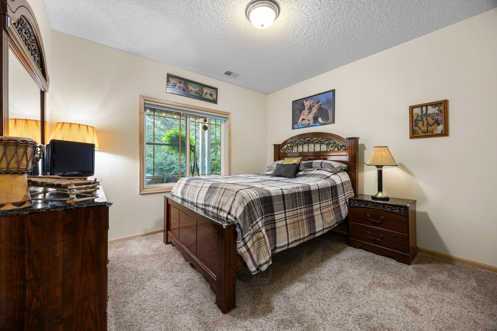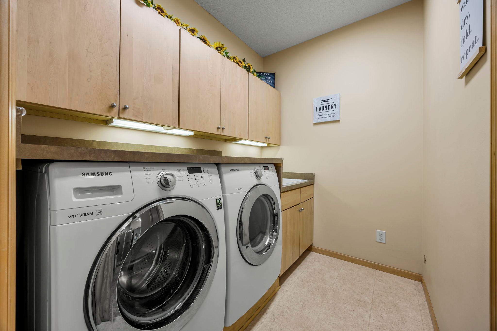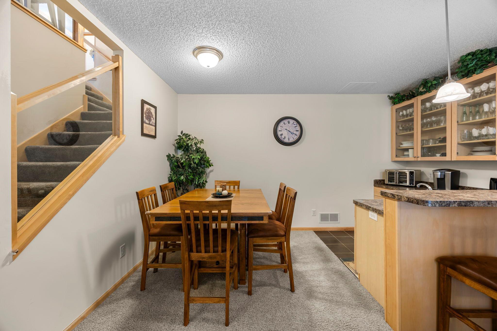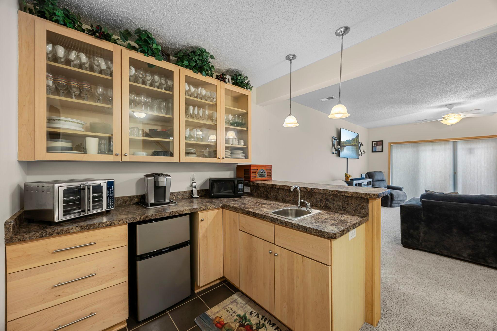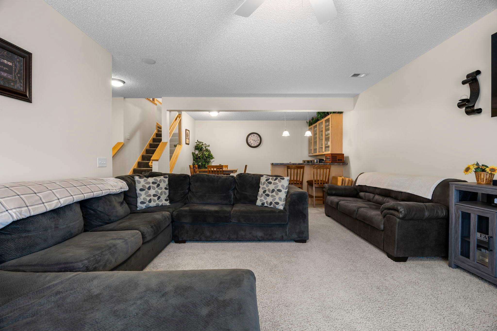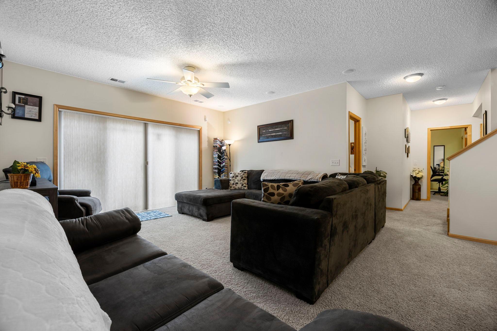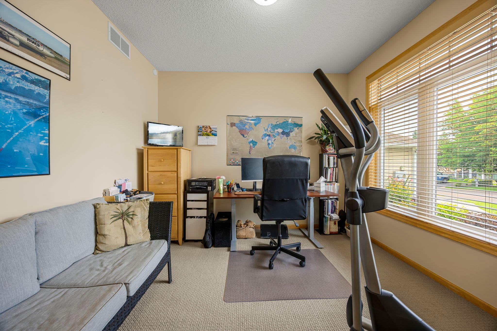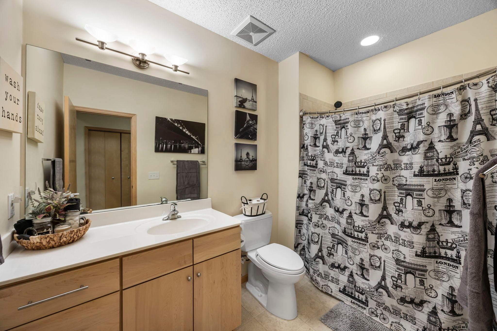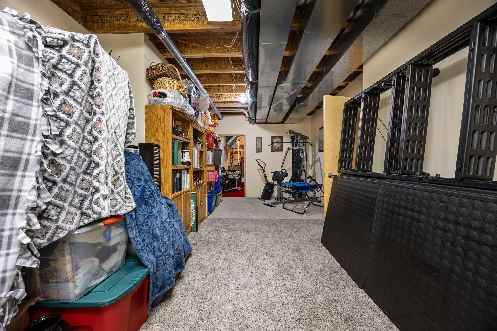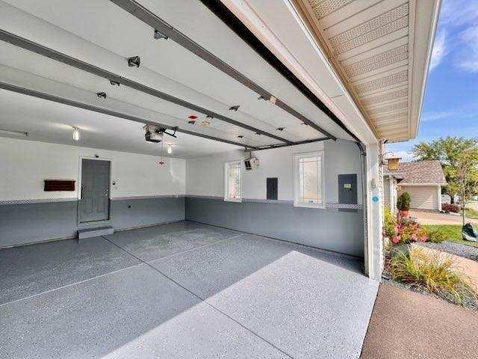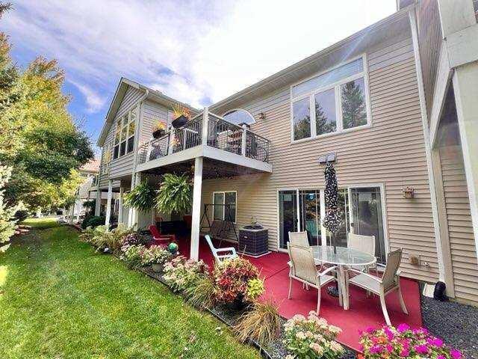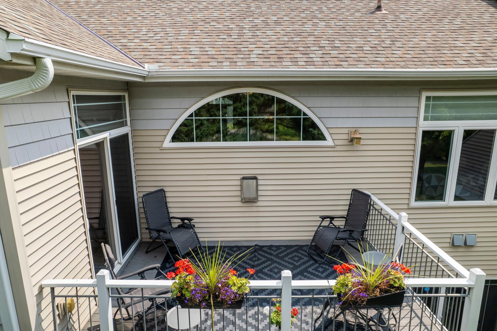7330 KESTREL TRAIL
7330 Kestrel Trail, Savage, 55378, MN
-
Price: $479,900
-
Status type: For Sale
-
City: Savage
-
Neighborhood: Eagles Landing 4th Add
Bedrooms: 3
Property Size :3044
-
Listing Agent: NST14138,NST73256
-
Property type : Townhouse Side x Side
-
Zip code: 55378
-
Street: 7330 Kestrel Trail
-
Street: 7330 Kestrel Trail
Bathrooms: 3
Year: 2004
Listing Brokerage: Keller Williams Preferred Rlty
FEATURES
- Range
- Refrigerator
- Dryer
- Microwave
- Dishwasher
- Disposal
- Stainless Steel Appliances
DETAILS
Welcome to this beautifully cared-for home in Savage, where style, comfort, and functionality come together. Inside, you’ll find a bright living space with soaring ceilings and a cozy fireplace. The open-concept main level offers a stunning kitchen with granite countertops, stainless steel appliances, and a spacious dining area. A sun-filled four-season room opens to a private deck overlooking mature trees. The lower level provides an expansive family room, wet bar, and plenty of space for entertaining. With three bedrooms and three bathrooms, including a primary suite with spa-like bath and dual vanities, this home balances comfort and style. Additional highlights include high-end finishing throughout, a main-floor laundry, home office/flex spaces, abundant storage, and a finished garage with epoxy flooring. Outside, enjoy a private backyard framed by lush landscaping and wooded views. Located in a desirable Savage neighborhood, this home combines low maintenance living with convenient access to parks, schools, shopping, and highways.
INTERIOR
Bedrooms: 3
Fin ft² / Living Area: 3044 ft²
Below Ground Living: 1300ft²
Bathrooms: 3
Above Ground Living: 1744ft²
-
Basement Details: Block, Finished, Full, Storage Space, Walkout,
Appliances Included:
-
- Range
- Refrigerator
- Dryer
- Microwave
- Dishwasher
- Disposal
- Stainless Steel Appliances
EXTERIOR
Air Conditioning: Central Air
Garage Spaces: 2
Construction Materials: N/A
Foundation Size: 1576ft²
Unit Amenities:
-
- Patio
- Deck
- Natural Woodwork
- Hardwood Floors
- Ceiling Fan(s)
- Walk-In Closet
- Washer/Dryer Hookup
- Kitchen Center Island
- Wet Bar
- Main Floor Primary Bedroom
- Primary Bedroom Walk-In Closet
Heating System:
-
- Forced Air
- Fireplace(s)
ROOMS
| Main | Size | ft² |
|---|---|---|
| Living Room | 27 x 14 | 729 ft² |
| Dining Room | 12 x 11 | 144 ft² |
| Kitchen | 16 x 11 | 256 ft² |
| Office | 11 x 10 | 121 ft² |
| Laundry | 8 x 6.5 | 51.33 ft² |
| Four Season Porch | 13 x 10 | 169 ft² |
| Lower | Size | ft² |
|---|---|---|
| Bedroom 1 | 13 x 13 | 169 ft² |
| Bedroom 2 | 12 x 11 | 144 ft² |
| Bedroom 3 | 14 x 10 | 196 ft² |
| Family Room | 18 x 15 | 324 ft² |
| Bar/Wet Bar Room | 9 x 6 | 81 ft² |
| Bonus Room | 9 x 8 | 81 ft² |
| Storage | 23 x 10 | 529 ft² |
LOT
Acres: N/A
Lot Size Dim.: Common
Longitude: 44.741
Latitude: -93.373
Zoning: Residential-Single Family
FINANCIAL & TAXES
Tax year: 2025
Tax annual amount: $4,513
MISCELLANEOUS
Fuel System: N/A
Sewer System: City Sewer/Connected
Water System: City Water/Connected
ADDITIONAL INFORMATION
MLS#: NST7818376
Listing Brokerage: Keller Williams Preferred Rlty

ID: 4230668
Published: October 21, 2025
Last Update: October 21, 2025
Views: 10


