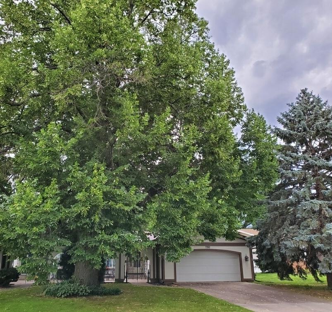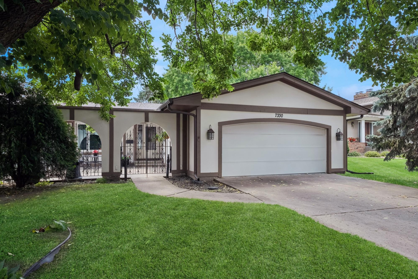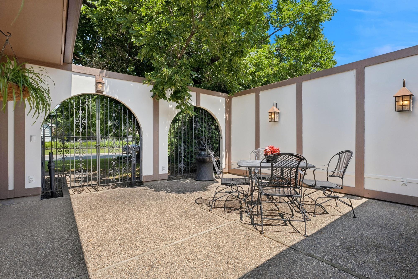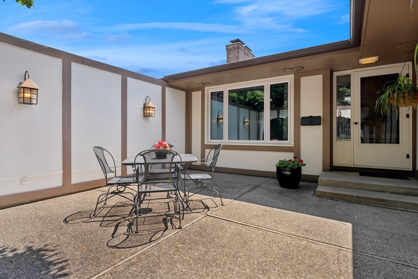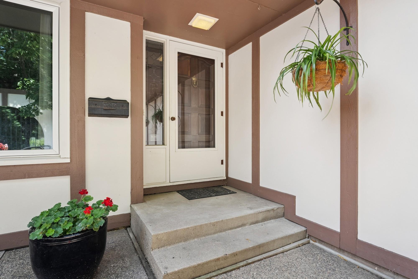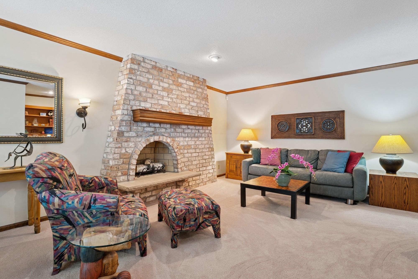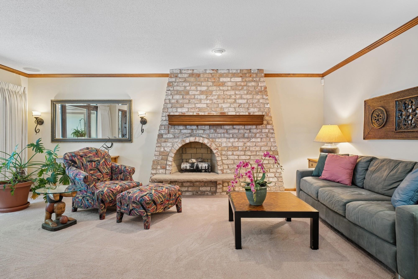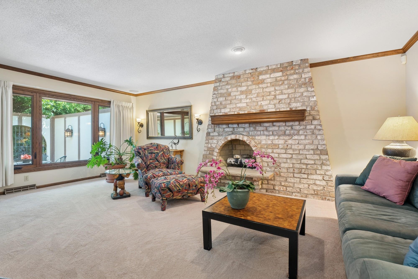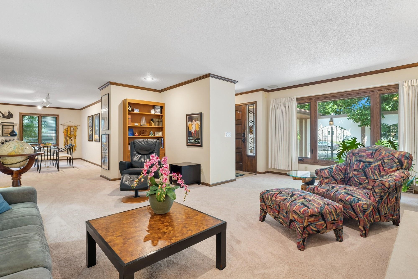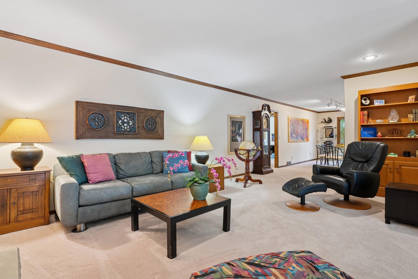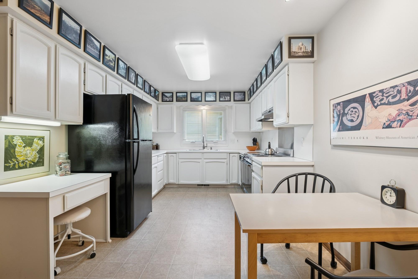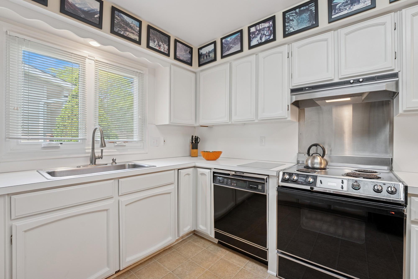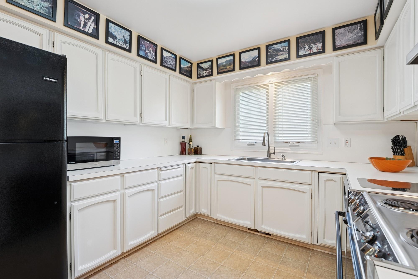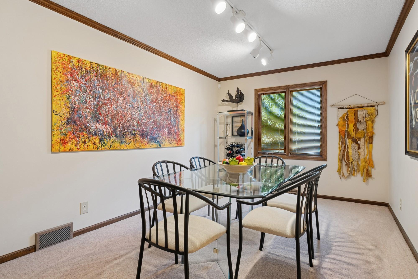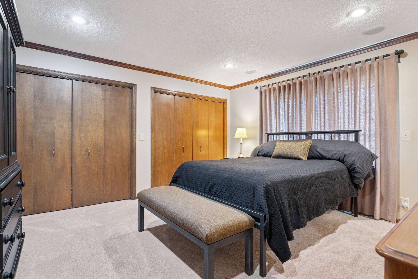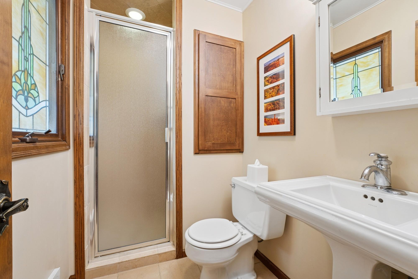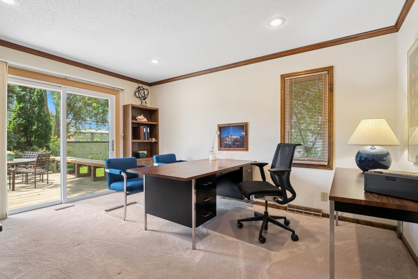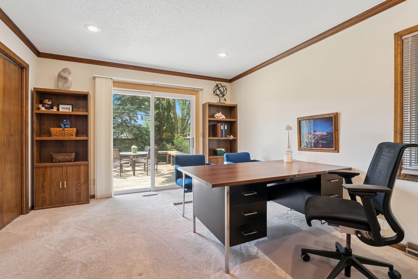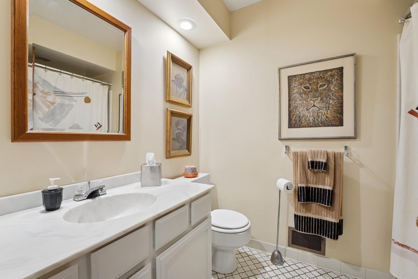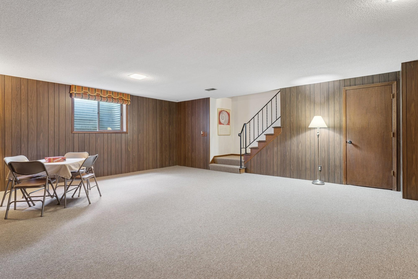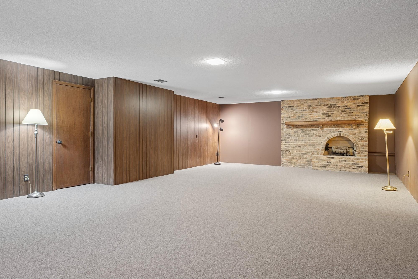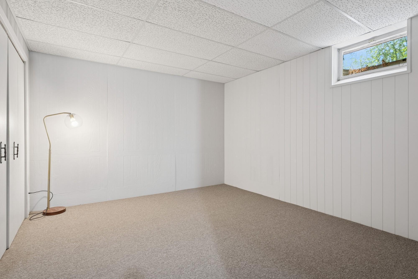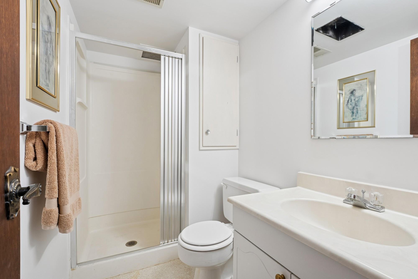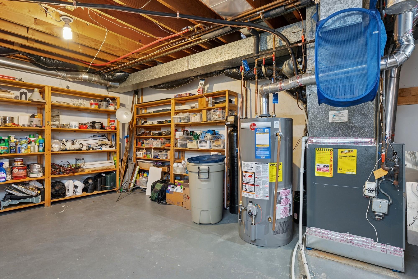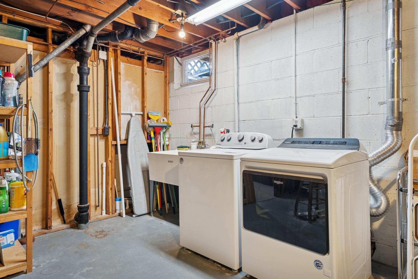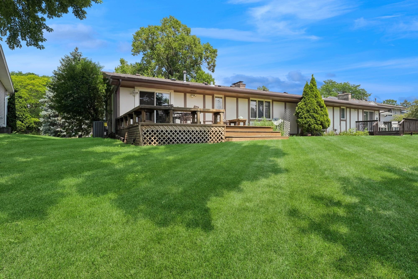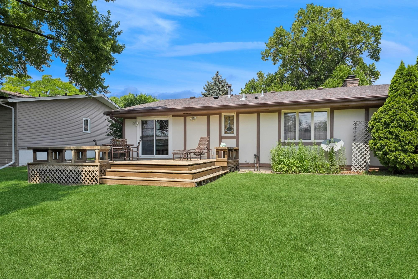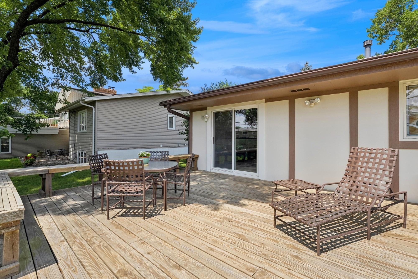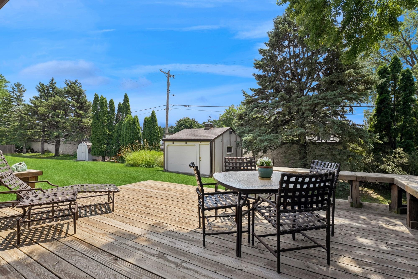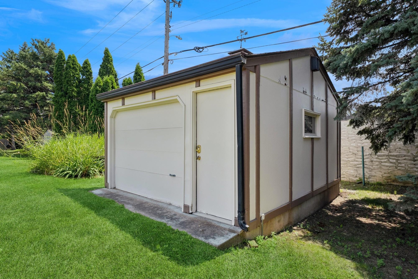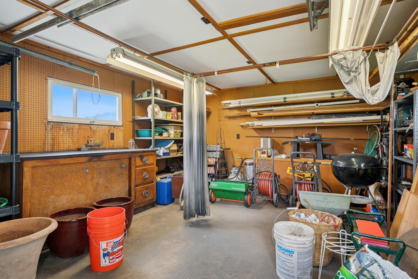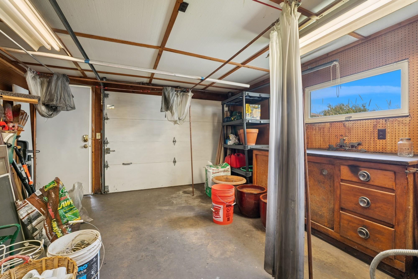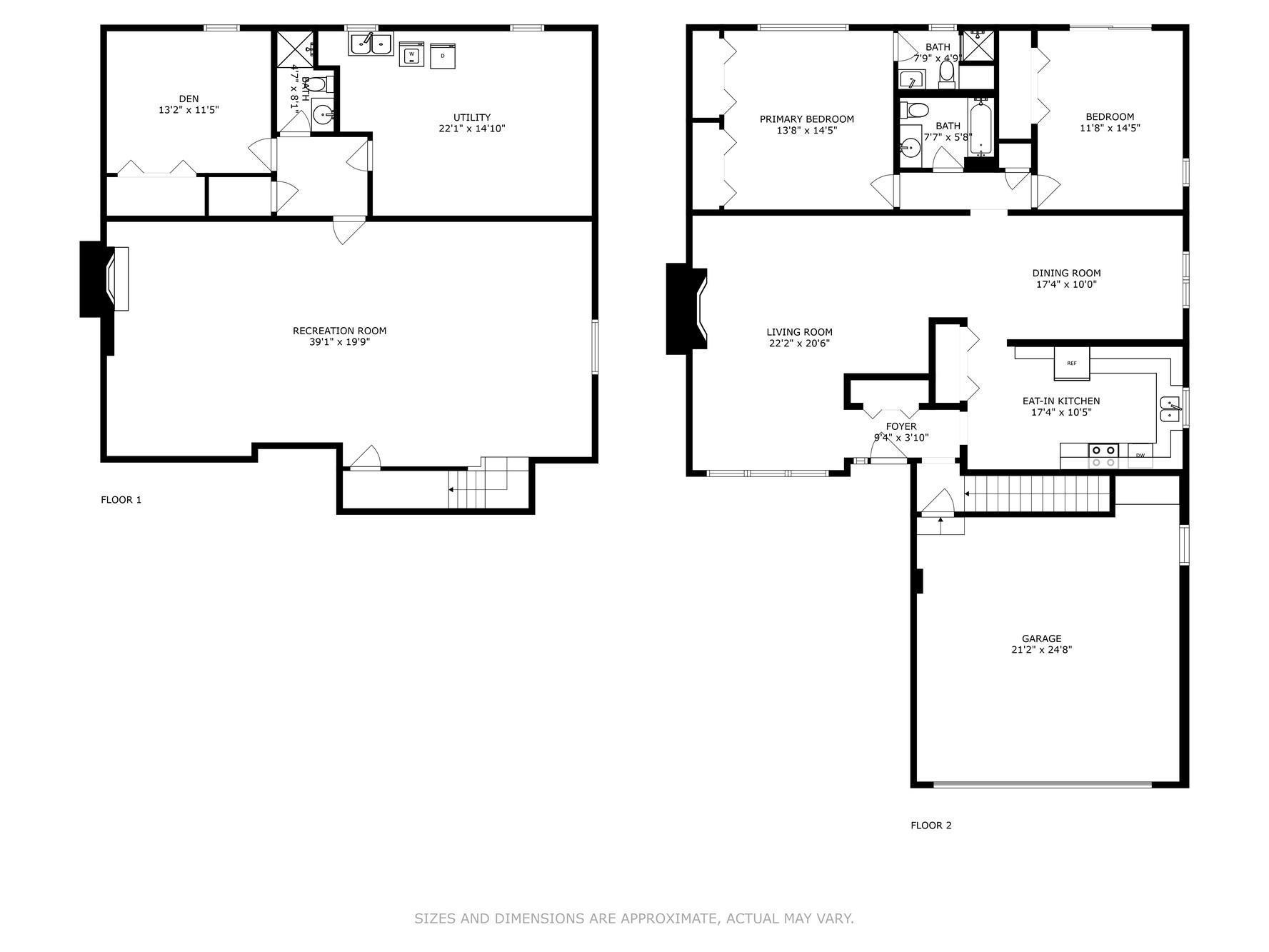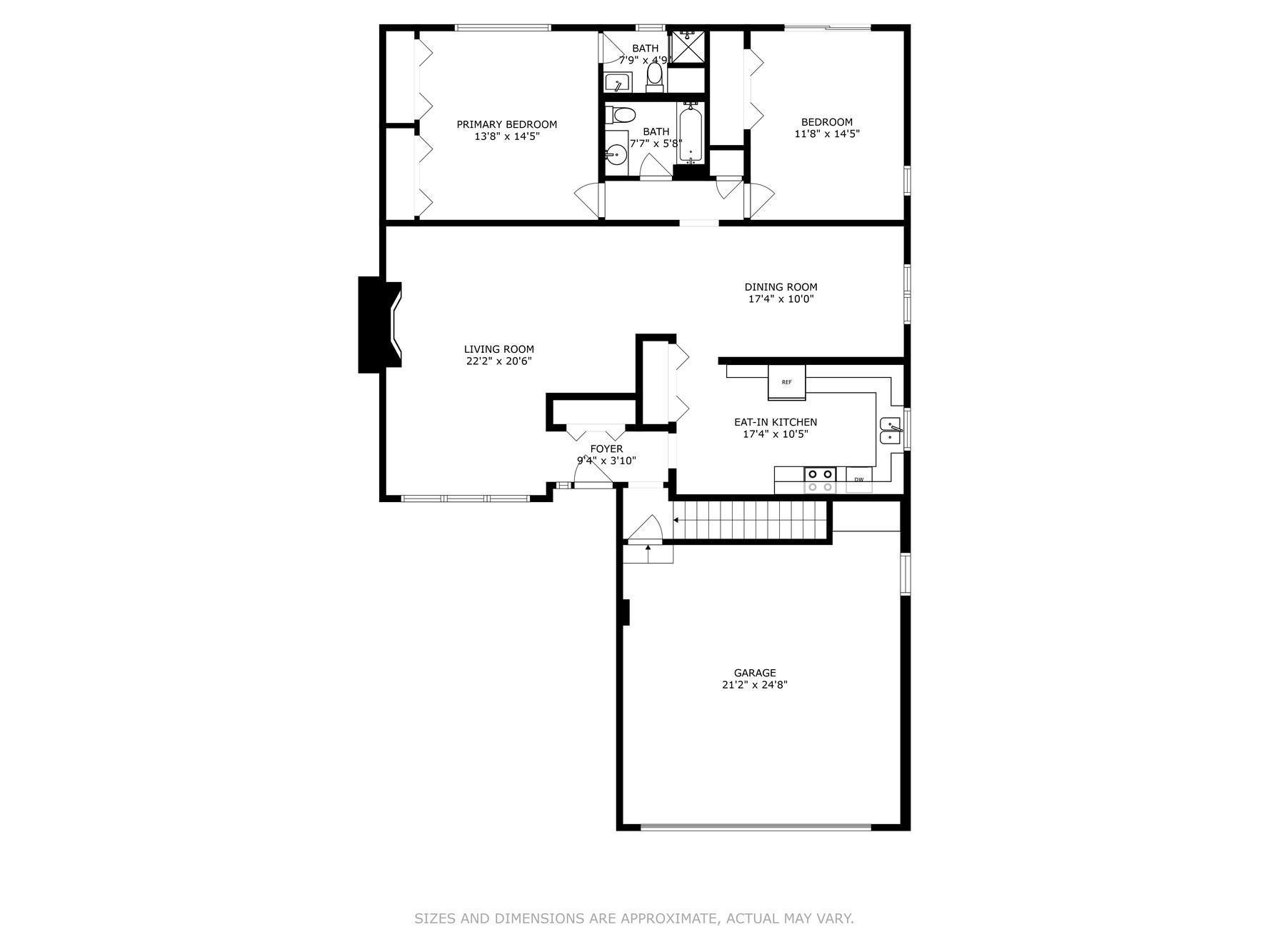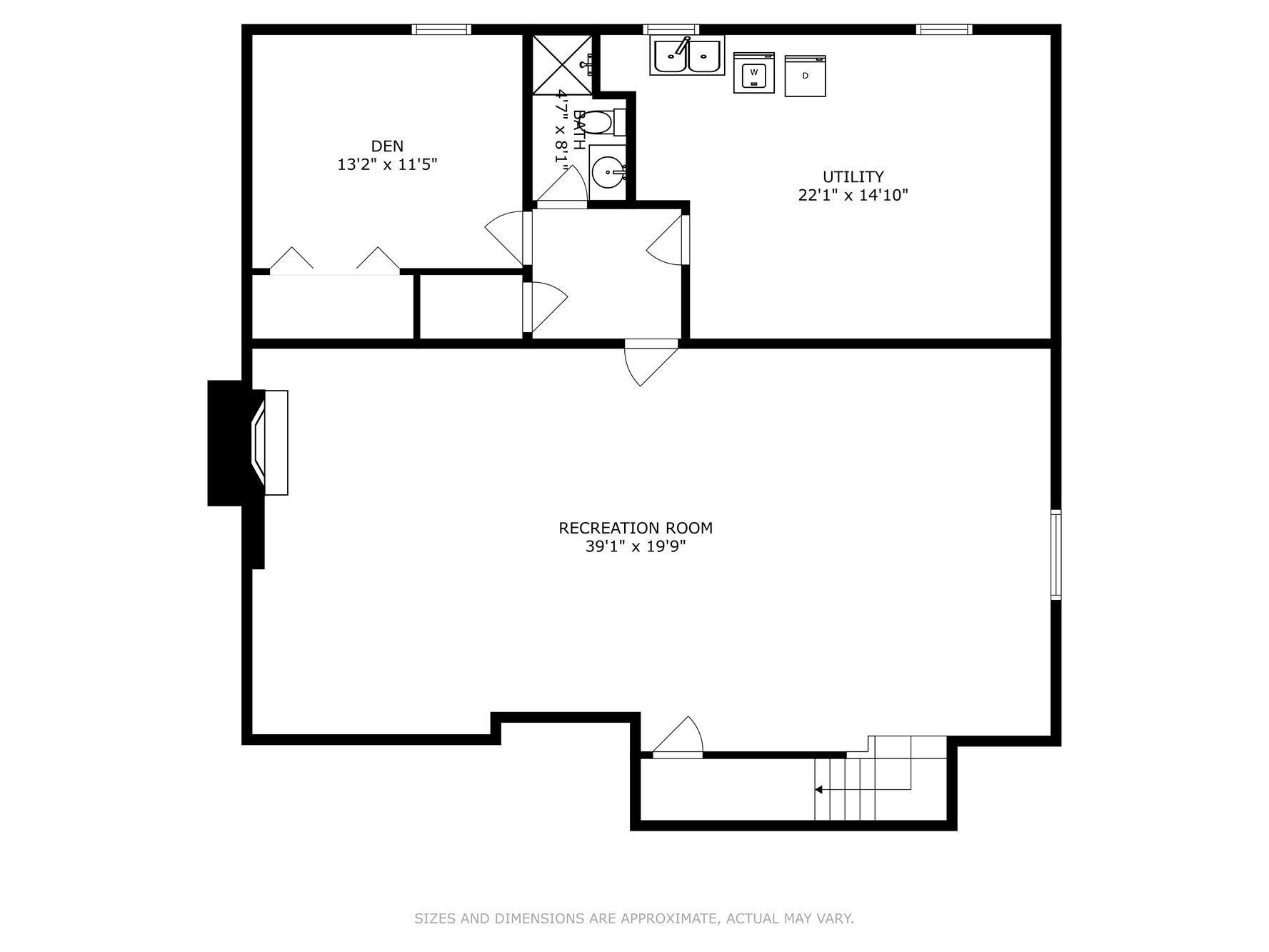7330 CORNELIA DRIVE
7330 Cornelia Drive, Minneapolis (Edina), 55435, MN
-
Price: $495,000
-
Status type: For Sale
-
City: Minneapolis (Edina)
-
Neighborhood: Oscar Roberts 1st Add
Bedrooms: 2
Property Size :2534
-
Listing Agent: NST16650,NST44268
-
Property type : Twin Home
-
Zip code: 55435
-
Street: 7330 Cornelia Drive
-
Street: 7330 Cornelia Drive
Bathrooms: 3
Year: 1972
Listing Brokerage: Edina Realty, Inc.
FEATURES
- Range
- Refrigerator
- Washer
- Dryer
- Microwave
- Exhaust Fan
- Dishwasher
- Water Softener Owned
- Disposal
- Gas Water Heater
DETAILS
Spacious Edina twin home! This well maintained, one level rambler style home is conveniently located near Galleria & Southdale for all your shopping and dining needs. An inviting private wrought iron gated courtyard welcomes you home, perfect for summer entertaining and container gardening. The well designed and appointed interior offers an easy flowing floor plan with large living room with a beautiful brick fireplace, a formal dining room, full bath, and a substantial eat-in kitchen. There are two bedrooms on the main floor, a primary with private 3/4 bath and a secondary with slider door access to the wonderful rear deck and yard. The finished lower level features an immense family room with look-out window and a 2nd brick fireplace, den/office (potential 3rd bedroom), a 3/4 bath, and a very accommodating mechanical/laundry/storage room. Don't miss the rare separate backyard workshop, perfect for the hobbyist or woodworker. All of this, plus a heated two car garage and in-ground irrigation system. This home is a complete must-see package in a very desirable location.
INTERIOR
Bedrooms: 2
Fin ft² / Living Area: 2534 ft²
Below Ground Living: 950ft²
Bathrooms: 3
Above Ground Living: 1584ft²
-
Basement Details: Block, Daylight/Lookout Windows, Finished, Full, Storage Space,
Appliances Included:
-
- Range
- Refrigerator
- Washer
- Dryer
- Microwave
- Exhaust Fan
- Dishwasher
- Water Softener Owned
- Disposal
- Gas Water Heater
EXTERIOR
Air Conditioning: Central Air
Garage Spaces: 2
Construction Materials: N/A
Foundation Size: 1584ft²
Unit Amenities:
-
- Patio
- Kitchen Window
- Deck
- Natural Woodwork
- Washer/Dryer Hookup
- Security System
- In-Ground Sprinkler
- Main Floor Primary Bedroom
Heating System:
-
- Forced Air
ROOMS
| Main | Size | ft² |
|---|---|---|
| Living Room | 22x21 | 484 ft² |
| Dining Room | 17x10 | 289 ft² |
| Kitchen | 17x10 | 289 ft² |
| Bedroom 1 | 14x14 | 196 ft² |
| Bedroom 2 | 14x12 | 196 ft² |
| Foyer | 09x04 | 81 ft² |
| Patio | 19x17 | 361 ft² |
| Deck | 19x17 | 361 ft² |
| Workshop | 14x18 | 196 ft² |
| Lower | Size | ft² |
|---|---|---|
| Family Room | 39x20 | 1521 ft² |
| Den | 13x11 | 169 ft² |
| Utility Room | 22x15 | 484 ft² |
LOT
Acres: N/A
Lot Size Dim.: 49x150
Longitude: 44.8694
Latitude: -93.3356
Zoning: Residential-Single Family
FINANCIAL & TAXES
Tax year: 2025
Tax annual amount: $5,143
MISCELLANEOUS
Fuel System: N/A
Sewer System: City Sewer/Connected
Water System: City Water/Connected
ADITIONAL INFORMATION
MLS#: NST7770655
Listing Brokerage: Edina Realty, Inc.

ID: 3884903
Published: July 14, 2025
Last Update: July 14, 2025
Views: 2


