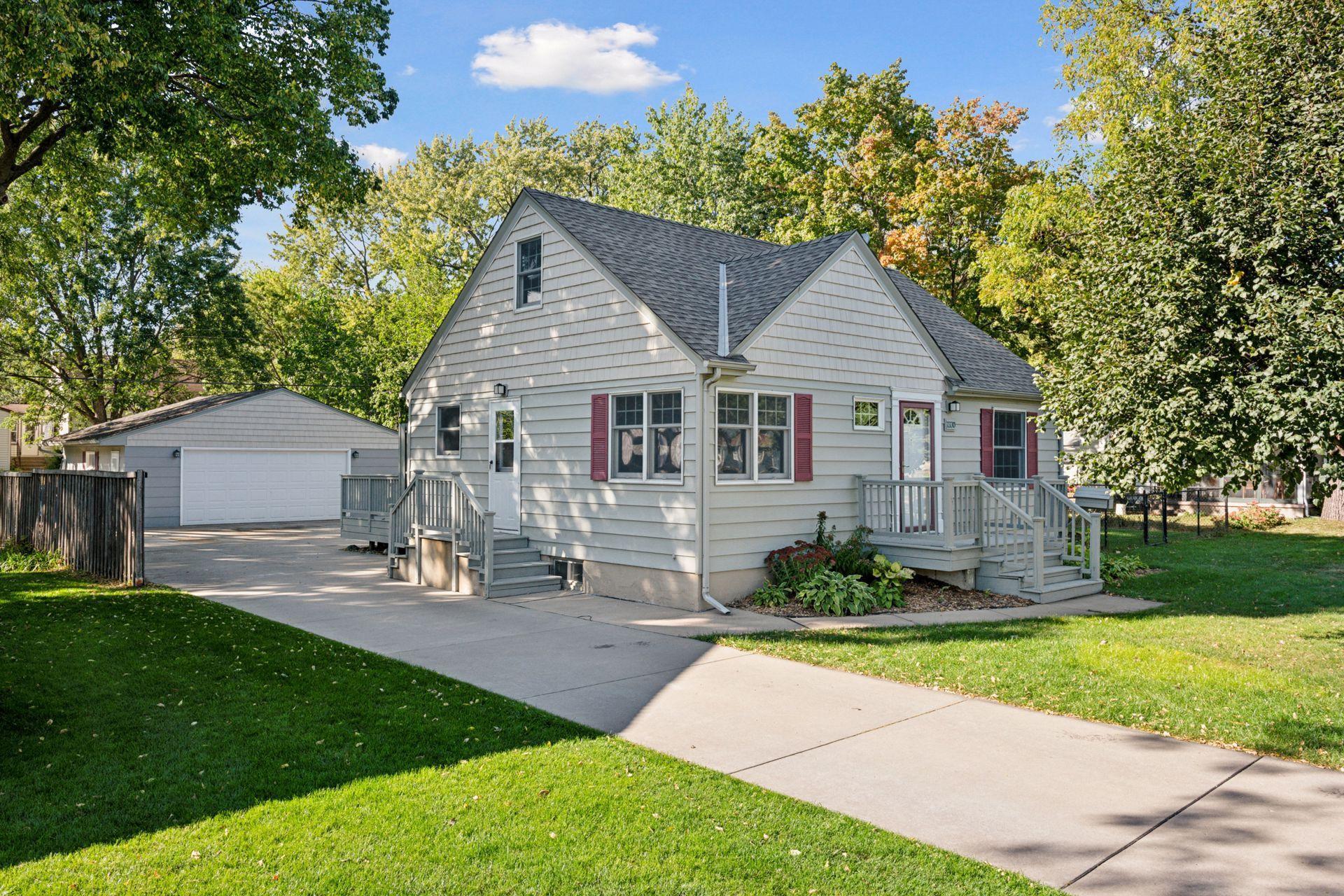7330 BLAISDELL AVENUE
7330 Blaisdell Avenue, Richfield, 55423, MN
-
Price: $360,000
-
Status type: For Sale
-
City: Richfield
-
Neighborhood: Nicollet Terrace
Bedrooms: 3
Property Size :1608
-
Listing Agent: NST16256,NST106238
-
Property type : Single Family Residence
-
Zip code: 55423
-
Street: 7330 Blaisdell Avenue
-
Street: 7330 Blaisdell Avenue
Bathrooms: 2
Year: 1942
Listing Brokerage: RE/MAX Results
FEATURES
- Range
- Refrigerator
- Washer
- Dryer
- Exhaust Fan
- Dishwasher
- Disposal
- Gas Water Heater
DETAILS
Welcome to 7330 Blaisdell Avenue South! A comfortable, well-cared-for home tucked into a great pocket of Richfield. The oversized concrete driveway and heated two-car garage make everyday living easy, whether it’s warming up your car in winter or setting up for a weekend project. Inside, you will find thoughtful updates throughout, including new flooring, updated windows, a refreshed kitchen, and a nicely redone main bathroom. The lower level was recently finished to add flexible space for movie nights, guests, or a quiet home office. The real bonus is the lot. It’s larger than most in the City and gives you room to spread out. There is space for fires with friends, a garden in the summer, or just a quiet place to unwind after a long day. This location is perfect. Just a short walk to Augsburg Park and less than half a mile to Wood Lake Nature Center. Which is perfect for morning walks or weekend outings. With easy access to schools, highways, and the library, this home makes it simple to enjoy everything Richfield has to offer while still having a little extra breathing room at home.
INTERIOR
Bedrooms: 3
Fin ft² / Living Area: 1608 ft²
Below Ground Living: 536ft²
Bathrooms: 2
Above Ground Living: 1072ft²
-
Basement Details: Egress Window(s), Finished, Full,
Appliances Included:
-
- Range
- Refrigerator
- Washer
- Dryer
- Exhaust Fan
- Dishwasher
- Disposal
- Gas Water Heater
EXTERIOR
Air Conditioning: Central Air
Garage Spaces: 2
Construction Materials: N/A
Foundation Size: 832ft²
Unit Amenities:
-
- Kitchen Window
- Deck
- Natural Woodwork
Heating System:
-
- Forced Air
ROOMS
| Main | Size | ft² |
|---|---|---|
| Living Room | 12x12 | 144 ft² |
| Informal Dining Room | 8x4 | 64 ft² |
| Kitchen | 13x8 | 169 ft² |
| Bedroom 1 | 12x12 | 144 ft² |
| Bedroom 2 | 12x9 | 144 ft² |
| Bathroom | 8x5 | 64 ft² |
| Deck | 18x14 | 324 ft² |
| Upper | Size | ft² |
|---|---|---|
| Bedroom 3 | 12x9 | 144 ft² |
| Lower | Size | ft² |
|---|---|---|
| Family Room | 22x11 | 484 ft² |
| Flex Room | 7x6 | 49 ft² |
| Foyer | 5x4 | 25 ft² |
| Storage | 10x3 | 100 ft² |
| Laundry | 10x18 | 100 ft² |
| Bathroom | 7x7 | 49 ft² |
LOT
Acres: N/A
Lot Size Dim.: 75x135
Longitude: 44.8697
Latitude: -93.2799
Zoning: Residential-Single Family
FINANCIAL & TAXES
Tax year: 2025
Tax annual amount: $4,553
MISCELLANEOUS
Fuel System: N/A
Sewer System: City Sewer/Connected
Water System: City Water/Connected
ADDITIONAL INFORMATION
MLS#: NST7803136
Listing Brokerage: RE/MAX Results

ID: 4196648
Published: October 09, 2025
Last Update: October 09, 2025
Views: 2






