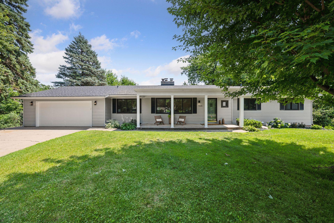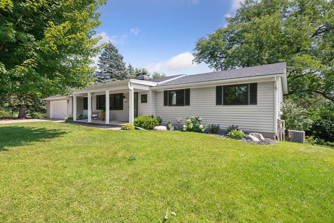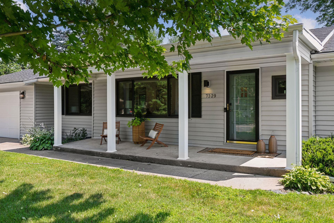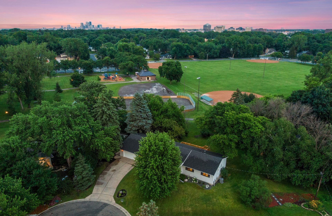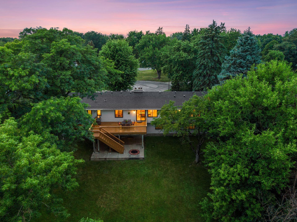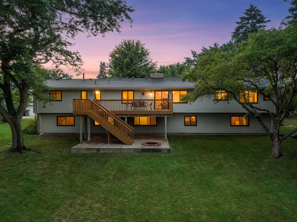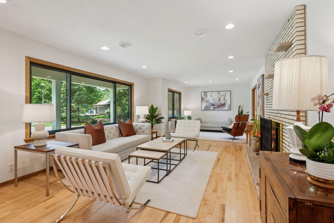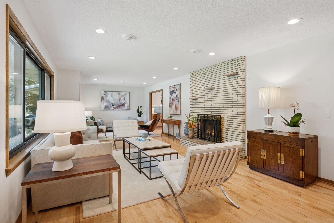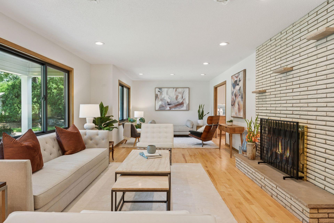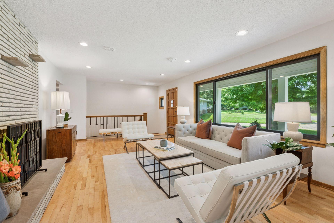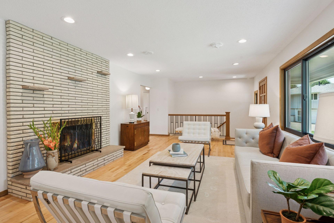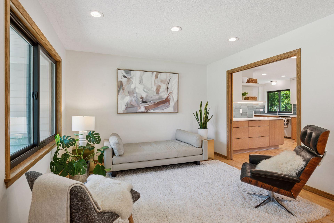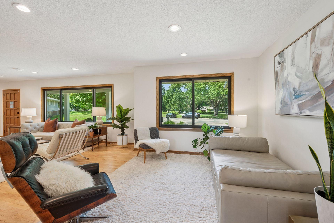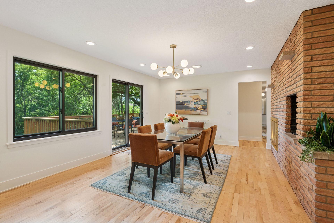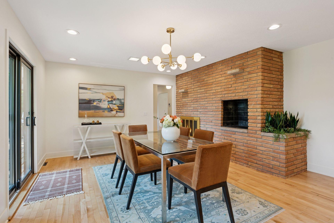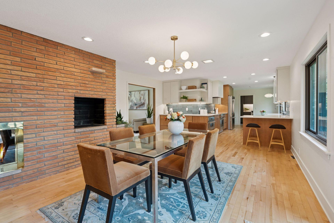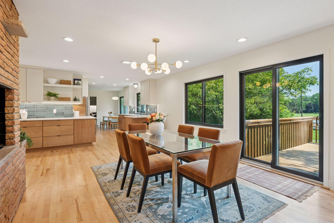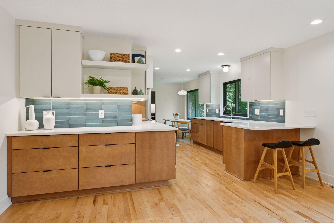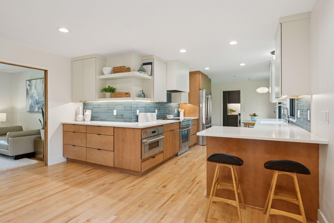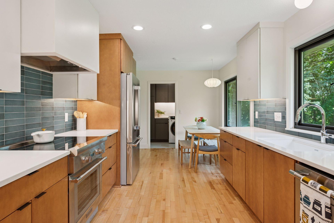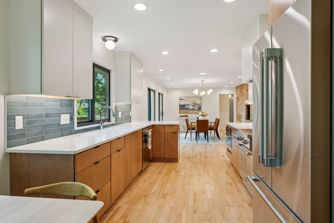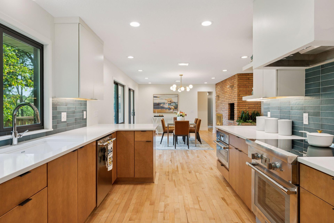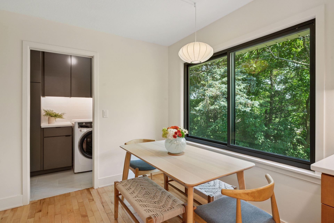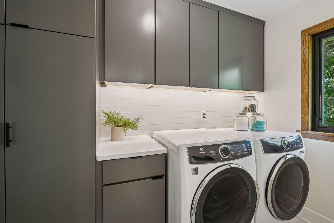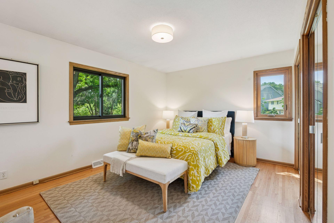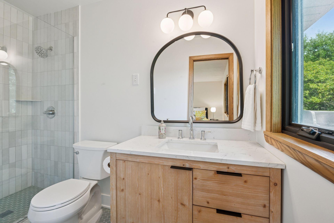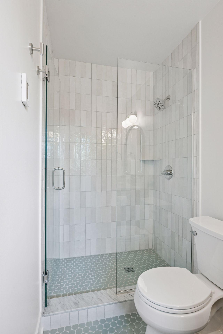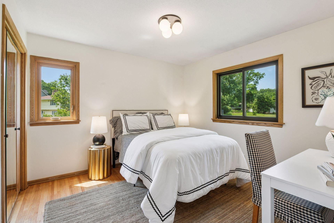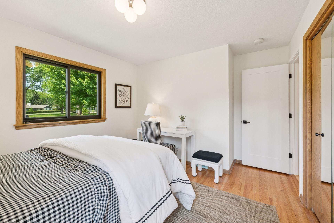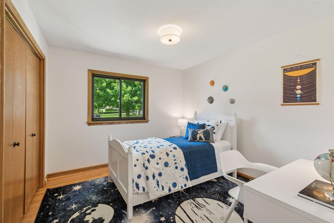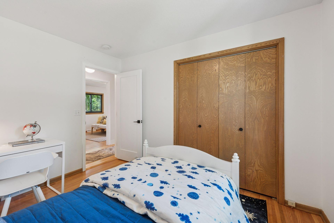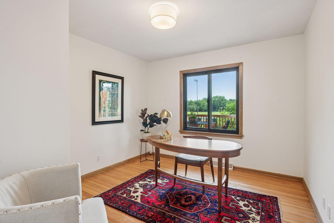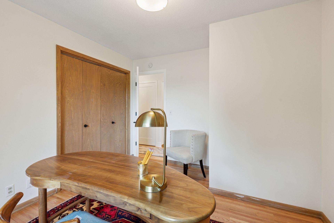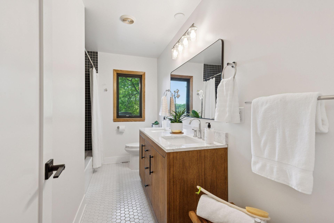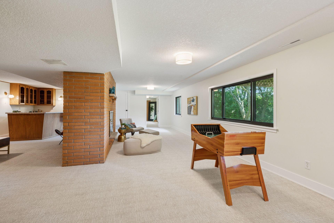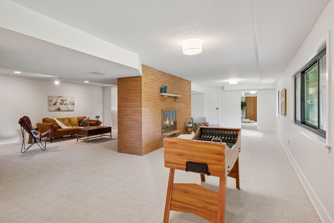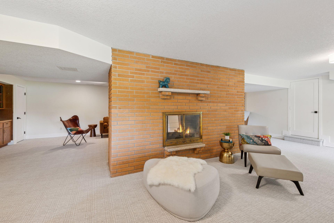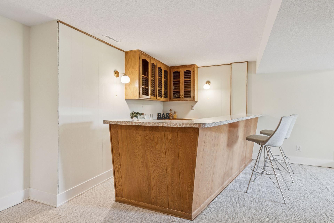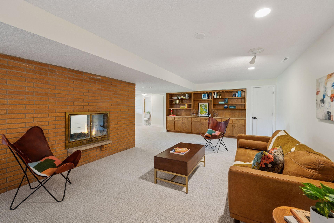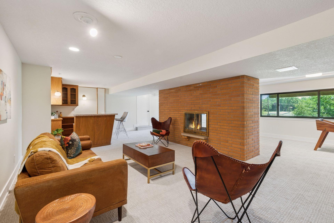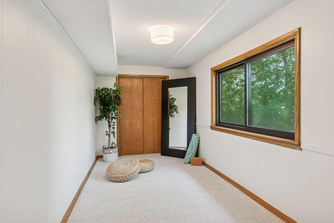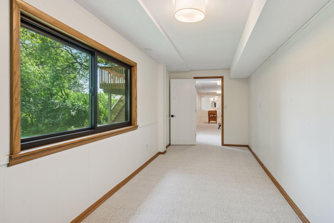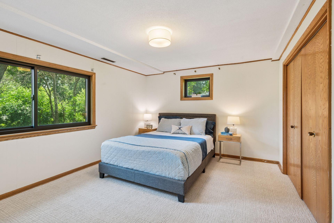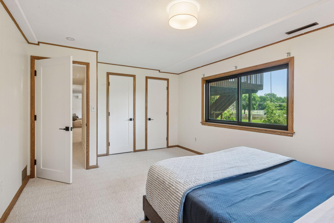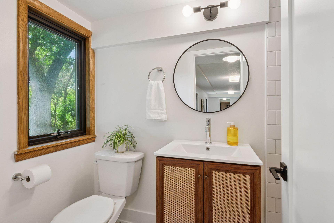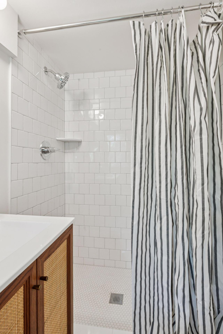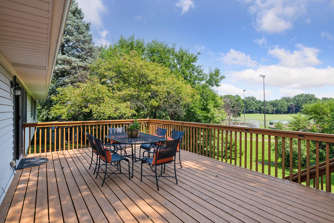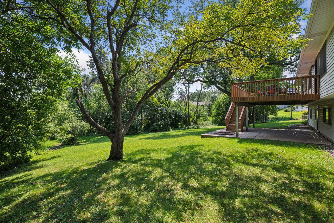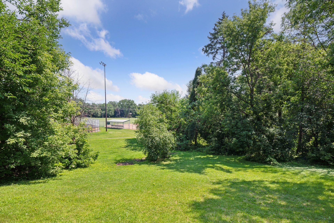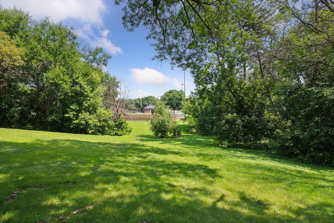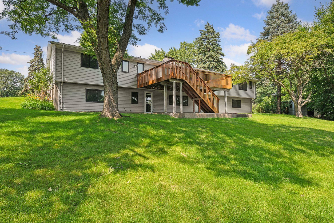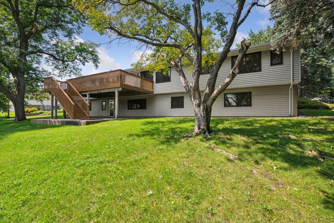7329 RIDGEWAY ROAD
7329 Ridgeway Road, Minneapolis (Golden Valley), 55427, MN
-
Price: $1,095,000
-
Status type: For Sale
-
Neighborhood: Stewarts Ridgeway 2nd Add
Bedrooms: 5
Property Size :3508
-
Listing Agent: NST16638,NST45948
-
Property type : Single Family Residence
-
Zip code: 55427
-
Street: 7329 Ridgeway Road
-
Street: 7329 Ridgeway Road
Bathrooms: 3
Year: 1960
Listing Brokerage: Coldwell Banker Burnet
FEATURES
- Range
- Refrigerator
- Washer
- Dryer
- Microwave
- Exhaust Fan
- Dishwasher
- Disposal
- ENERGY STAR Qualified Appliances
- Stainless Steel Appliances
DETAILS
Beautifully remodeled Mid-Century Modern home overlooking Lions Park! This lovely residence sits on an expansive ½ acre lot on a quiet cul-de-sac and features 5 bedrooms / 3 bathrooms and over 3,500 of finished living space. Light and airy open floor plan boasting a brand-new kitchen including cabinetry, quartz countertops and a Thermador appliance suite with induction range. Connect seamlessly to the backyard with a huge deck off the dining room, perfect for entertaining. 4 bedrooms on the main level including newly remodeled hall bathroom and ¾ primary suite. A spacious walk-out lower level includes a family room with a wet bar, guest quarters and plenty of storage. Updates include all new kitchen and bathrooms, Thermador and Electrolux appliances, new roof and water heater, refinished hardwood flooring, new interior doors and hardware, fresh paint and new carpet in the lower level. Newer windows and sliding door. Main floor laundry and conveniently attached 2-car garage. All within close proximity to the shops, restaurants and amenities along Hwy 55 and 394.
INTERIOR
Bedrooms: 5
Fin ft² / Living Area: 3508 ft²
Below Ground Living: 1267ft²
Bathrooms: 3
Above Ground Living: 2241ft²
-
Basement Details: Block, Daylight/Lookout Windows, Egress Window(s), Finished, Full, Walkout,
Appliances Included:
-
- Range
- Refrigerator
- Washer
- Dryer
- Microwave
- Exhaust Fan
- Dishwasher
- Disposal
- ENERGY STAR Qualified Appliances
- Stainless Steel Appliances
EXTERIOR
Air Conditioning: Central Air
Garage Spaces: 2
Construction Materials: N/A
Foundation Size: 2049ft²
Unit Amenities:
-
- Kitchen Window
- Deck
- Natural Woodwork
- Hardwood Floors
- Washer/Dryer Hookup
- In-Ground Sprinkler
- Wet Bar
- Main Floor Primary Bedroom
Heating System:
-
- Forced Air
ROOMS
| Main | Size | ft² |
|---|---|---|
| Living Room | 35x14 | 1225 ft² |
| Dining Room | 20x15 | 400 ft² |
| Kitchen | 20x10 | 400 ft² |
| Bedroom 1 | 11.5x10.5 | 118.92 ft² |
| Bedroom 2 | 12x10 | 144 ft² |
| Bedroom 3 | 13x11 | 169 ft² |
| Bedroom 4 | 11x15 | 121 ft² |
| Deck | 11x25.5 | 279.58 ft² |
| Laundry | 05x10 | 25 ft² |
| Lower | Size | ft² |
|---|---|---|
| Family Room | 26x35 | 676 ft² |
| Bedroom 5 | 16x11 | 256 ft² |
| Office | 10x7.5 | 74.17 ft² |
| Storage | 13x23 | 169 ft² |
LOT
Acres: N/A
Lot Size Dim.: 24394
Longitude: 44.9802
Latitude: -93.373
Zoning: Residential-Single Family
FINANCIAL & TAXES
Tax year: 2025
Tax annual amount: $11,335
MISCELLANEOUS
Fuel System: N/A
Sewer System: City Sewer/Connected
Water System: City Water/Connected
ADDITIONAL INFORMATION
MLS#: NST7774744
Listing Brokerage: Coldwell Banker Burnet

ID: 3939217
Published: July 29, 2025
Last Update: July 29, 2025
Views: 15


