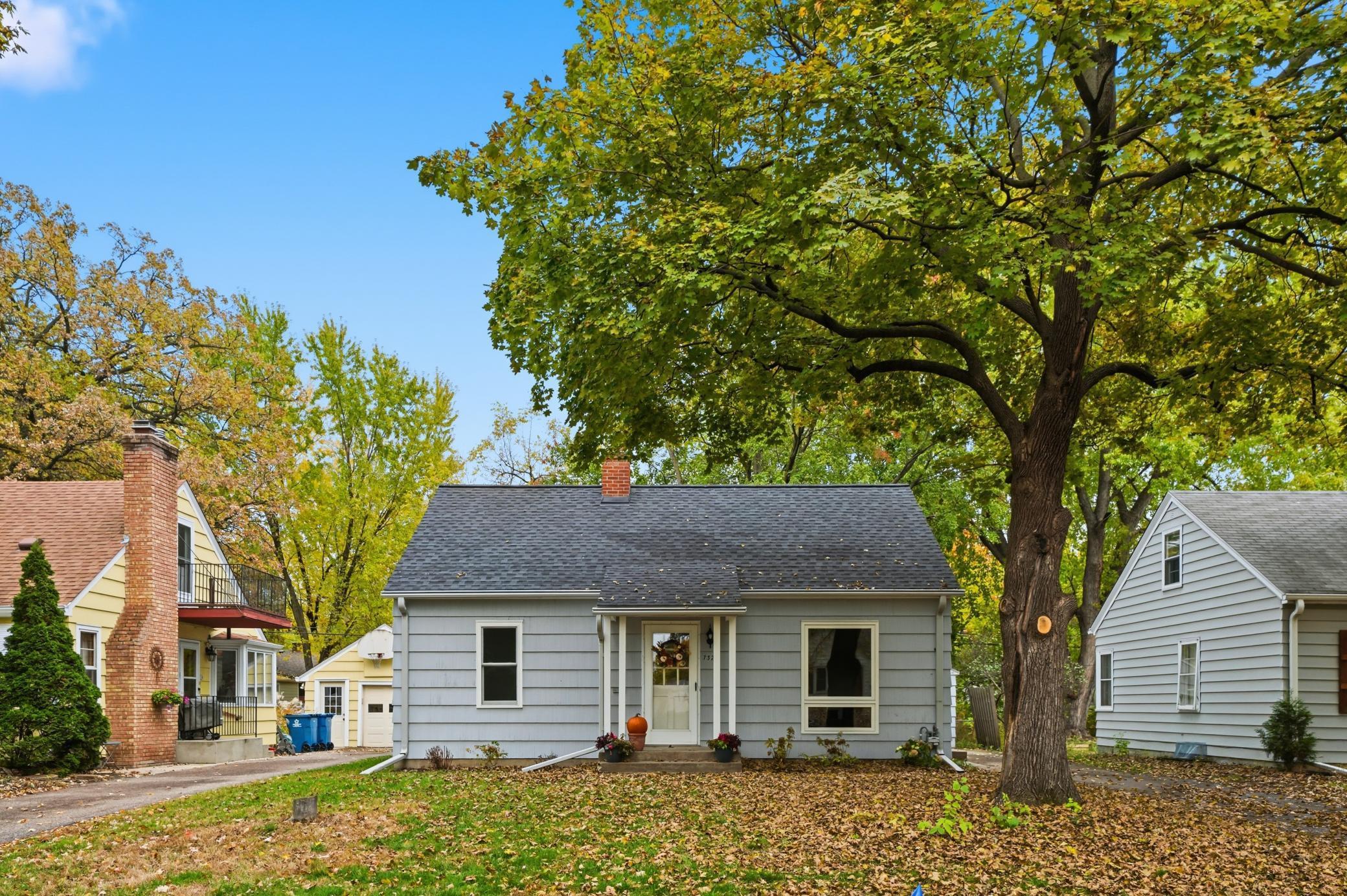7329 FREMONT AVENUE
7329 Fremont Avenue, Minneapolis (Richfield), 55423, MN
-
Price: $385,000
-
Status type: For Sale
-
City: Minneapolis (Richfield)
-
Neighborhood: Irwin Shores
Bedrooms: 2
Property Size :1618
-
Listing Agent: NST16279,NST113368
-
Property type : Single Family Residence
-
Zip code: 55423
-
Street: 7329 Fremont Avenue
-
Street: 7329 Fremont Avenue
Bathrooms: 1
Year: 1950
Listing Brokerage: RE/MAX Results
FEATURES
- Range
- Refrigerator
- Washer
- Microwave
- Exhaust Fan
- Dishwasher
- Water Softener Owned
- Disposal
- Humidifier
- Gas Water Heater
- Stainless Steel Appliances
DETAILS
Charming, Updated Gem in the Highly Sought-After Wood Lake Neighborhood. Welcome to this beautifully refreshed 2-bedroom home in the desirable Wood Lake neighborhood, where thoughtful updates meet timeless charm. Recent upgrades include a new roof (2025), Andersen Windows (2025), fresh interior/exterior paint (2025), brand-new appliances (2025), a fully renovated kitchen, plus a newer furnace, A/C, water heater, Leaf Guard gutters and updated bathroom-ensuring true move-in-ready comfort. Step inside to a spacious, remodeled kitchen with generous counter space and modern finishes-perfect for cooking, entertaining, or gathering with friends. The large primary bedroom offers a huge walk-in closet, while the updated bath creates a bright, spa-like atmosphere. Set on a beautiful lot surrounded by mature trees, the property offers peaceful outdoor living and privacy. The detached 1 1/2 car garage with power provides ample storage, workshop potential, or space for hobbies. The home's neutral decor makes it easy to envision your own style, and the partially finished lower level plus unfinished upper level provide endless potential-ideal for a family room, home office, or guest suite. Situated in one of the area's most desirable locations, close to parks, trails, shopping, and dining, this home offers unbeatable value and convenience. Carefully priced and truly move-in ready -schedule your showing today before it's gone!
INTERIOR
Bedrooms: 2
Fin ft² / Living Area: 1618 ft²
Below Ground Living: 719ft²
Bathrooms: 1
Above Ground Living: 899ft²
-
Basement Details: Block, Daylight/Lookout Windows, Drainage System, Partially Finished, Storage Space,
Appliances Included:
-
- Range
- Refrigerator
- Washer
- Microwave
- Exhaust Fan
- Dishwasher
- Water Softener Owned
- Disposal
- Humidifier
- Gas Water Heater
- Stainless Steel Appliances
EXTERIOR
Air Conditioning: Central Air
Garage Spaces: 1
Construction Materials: N/A
Foundation Size: 1078ft²
Unit Amenities:
-
- Kitchen Window
- Natural Woodwork
- Hardwood Floors
- Walk-In Closet
- Washer/Dryer Hookup
- Walk-Up Attic
- Security Lights
- Main Floor Primary Bedroom
- Primary Bedroom Walk-In Closet
Heating System:
-
- Hot Water
- Forced Air
ROOMS
| Main | Size | ft² |
|---|---|---|
| Kitchen | 14x13 | 196 ft² |
| Living Room | 18x11 | 324 ft² |
| Bedroom 1 | 10x13 | 100 ft² |
| Bedroom 2 | 13x12 | 169 ft² |
| Bathroom | 5.5x8.2 | 44.24 ft² |
| Lower | Size | ft² |
|---|---|---|
| Family Room | 31x15 | 961 ft² |
| Utility Room | 25x15 | 625 ft² |
| Storage | 5x11 | 25 ft² |
| Upper | Size | ft² |
|---|---|---|
| Unfinished | 90x22 | 8100 ft² |
LOT
Acres: N/A
Lot Size Dim.: 50x134.25
Longitude: 44.8698
Latitude: -93.2956
Zoning: Residential-Single Family
FINANCIAL & TAXES
Tax year: 2025
Tax annual amount: $4,259
MISCELLANEOUS
Fuel System: N/A
Sewer System: City Sewer/Connected
Water System: City Water/Connected
ADDITIONAL INFORMATION
MLS#: NST7819349
Listing Brokerage: RE/MAX Results

ID: 4263825
Published: November 01, 2025
Last Update: November 01, 2025
Views: 1






