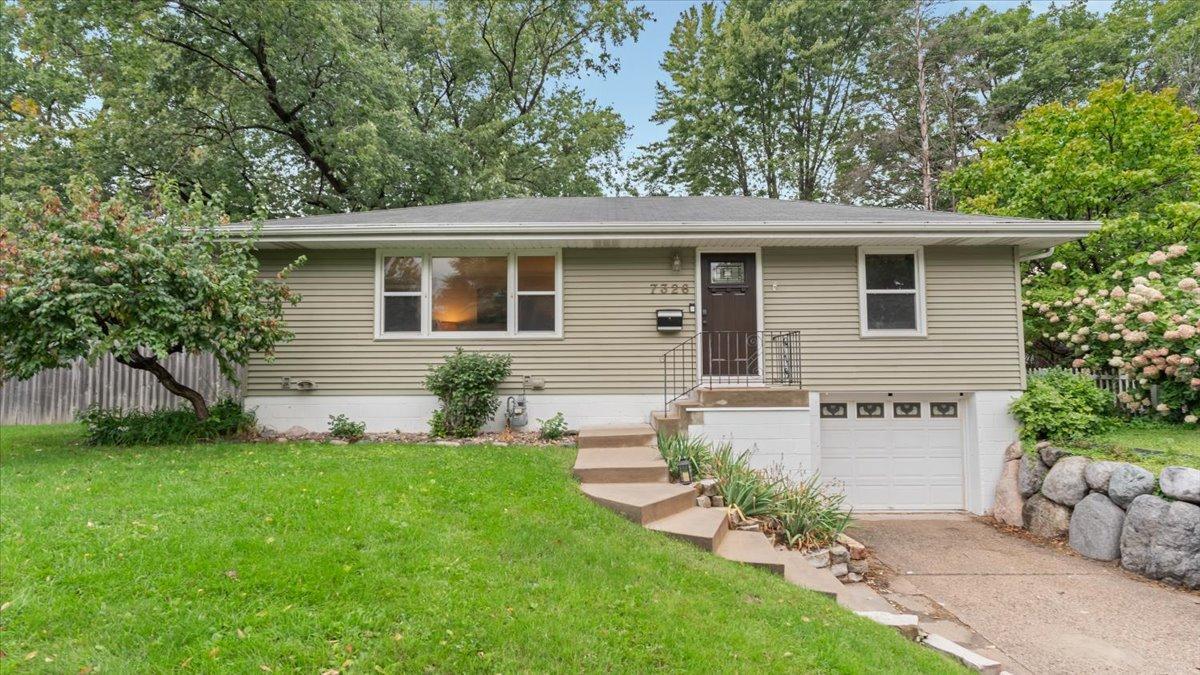7326 11TH AVENUE
7326 11th Avenue, Minneapolis (Richfield), 55423, MN
-
Price: $415,000
-
Status type: For Sale
-
City: Minneapolis (Richfield)
-
Neighborhood: Falldens 3rd Add
Bedrooms: 4
Property Size :2196
-
Listing Agent: NST21589,NST105711
-
Property type : Single Family Residence
-
Zip code: 55423
-
Street: 7326 11th Avenue
-
Street: 7326 11th Avenue
Bathrooms: 2
Year: 1953
Listing Brokerage: Engel & Volkers Minneapolis Downtown
FEATURES
- Range
- Refrigerator
- Washer
- Dryer
- Microwave
- Exhaust Fan
- Dishwasher
- Disposal
DETAILS
Stunning 4 Bedroom Smart Home with Modern Upgrades! Welcome to this beautifully updated 4 bed, 2 bath home with a tuck-under garage, perfectly blending comfort, style, and technology. This fully smart home features a modern updated kitchen with gorgeous cabinetry and newer appliances, ideal for everyday living and entertaining. The main level boasts 3 spacious bedrooms and a beautifully updated bathroom with heated floors. The fully finished lower level includes the 4th bedroom, and 2nd bath, along with a large living space ready for your dream home theater. Step outside to a private, fully fenced backyard with a large deck—perfect for relaxing or entertaining. The yard is equipped with hot tub hookups, an irrigation system, a shed for all our our of sight yard needs and electric ready for you to add your own twinkling bistro lights to set the mood for summer BBQ's. High-speed fiber internet keeps you connected, while smart features throughout offer convenience and efficiency. The garage is even EV charger ready. Don’t miss this move-in ready gem—where modern living meets everyday comfort!
INTERIOR
Bedrooms: 4
Fin ft² / Living Area: 2196 ft²
Below Ground Living: 1048ft²
Bathrooms: 2
Above Ground Living: 1148ft²
-
Basement Details: Finished, Full,
Appliances Included:
-
- Range
- Refrigerator
- Washer
- Dryer
- Microwave
- Exhaust Fan
- Dishwasher
- Disposal
EXTERIOR
Air Conditioning: Central Air
Garage Spaces: 1
Construction Materials: N/A
Foundation Size: 1148ft²
Unit Amenities:
-
- Kitchen Window
- Deck
- Hardwood Floors
- Ceiling Fan(s)
- Washer/Dryer Hookup
- In-Ground Sprinkler
- Ethernet Wired
- Tile Floors
Heating System:
-
- Forced Air
ROOMS
| Main | Size | ft² |
|---|---|---|
| Deck | 16x12 | 256 ft² |
| Dining Room | 13x10 | 169 ft² |
| Bedroom 1 | 12x12 | 144 ft² |
| Kitchen | 14x9 | 196 ft² |
| Living Room | 22x12 | 484 ft² |
| Bedroom 2 | 12x9 | 144 ft² |
| Bedroom 3 | 11x9 | 121 ft² |
| Lower | Size | ft² |
|---|---|---|
| Family Room | 22x12 | 484 ft² |
| Bedroom 4 | 12x9 | 144 ft² |
LOT
Acres: N/A
Lot Size Dim.: 75x133x72x133
Longitude: 44.8699
Latitude: -93.2596
Zoning: Residential-Single Family
FINANCIAL & TAXES
Tax year: 2025
Tax annual amount: $4,446
MISCELLANEOUS
Fuel System: N/A
Sewer System: City Sewer/Connected
Water System: City Water/Connected
ADDITIONAL INFORMATION
MLS#: NST7804722
Listing Brokerage: Engel & Volkers Minneapolis Downtown

ID: 4143217
Published: September 24, 2025
Last Update: September 24, 2025
Views: 2






