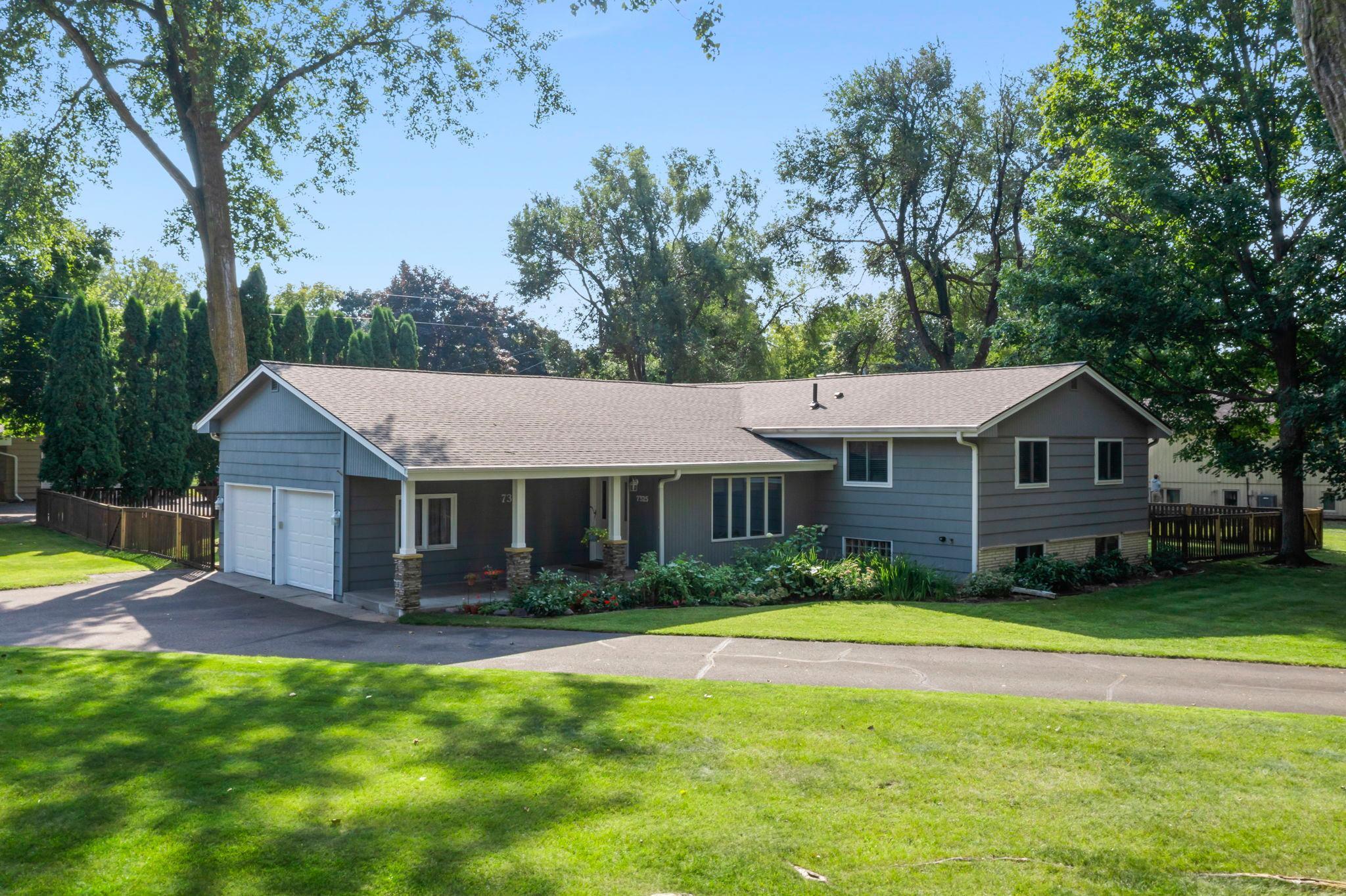7325 TOPVIEW ROAD
7325 Topview Road, Eden Prairie, 55346, MN
-
Price: $499,900
-
Status type: For Sale
-
City: Eden Prairie
-
Neighborhood: Topview Acres 3rd Add
Bedrooms: 5
Property Size :3000
-
Listing Agent: NST26372,NST80865
-
Property type : Single Family Residence
-
Zip code: 55346
-
Street: 7325 Topview Road
-
Street: 7325 Topview Road
Bathrooms: 3
Year: 1967
Listing Brokerage: Kris Lindahl Real Estate
FEATURES
- Range
- Refrigerator
- Washer
- Dryer
- Microwave
- Dishwasher
- Gas Water Heater
DETAILS
Step into this beautifully updated home featuring an open floor plan and hardwood flooring throughout the living room, dining area, and primary bedroom. The remodeled kitchen offers quartz countertops, stainless steel appliances, tile backsplash, and updated cabinetry; perfect for both everyday living and entertaining. The living room offers a warm and inviting wood burning fireplace, while the dining room, open to the living area, includes a door leading to the deck. Other updates bring peace of mind and style, including windows and exterior doors, a new electrical panel (2025), and a new dishwasher (2024). The spacious family room is ideal for entertaining, featuring a bar area and wood burning fireplace that creates a cozy atmosphere. Enjoy outdoor living on the maintenance free deck overlooking a large, flat fenced yard, ideal for gatherings, play, or pets. A 10x12 storage shed provides plenty of extra space for tools and equipment. Extra flex rooms provide endless possibilities for a home office, exercise room, or hobby space. Located just minutes from shopping, restaurants, and commuter routes, this home combines comfort, convenience, and modern updates in one perfect package.
INTERIOR
Bedrooms: 5
Fin ft² / Living Area: 3000 ft²
Below Ground Living: 1332ft²
Bathrooms: 3
Above Ground Living: 1668ft²
-
Basement Details: Daylight/Lookout Windows, Egress Window(s), Finished,
Appliances Included:
-
- Range
- Refrigerator
- Washer
- Dryer
- Microwave
- Dishwasher
- Gas Water Heater
EXTERIOR
Air Conditioning: Central Air
Garage Spaces: 2
Construction Materials: N/A
Foundation Size: 1668ft²
Unit Amenities:
-
Heating System:
-
- Forced Air
ROOMS
| Main | Size | ft² |
|---|---|---|
| Living Room | 19x14 | 361 ft² |
| Dining Room | 13x10 | 169 ft² |
| Kitchen | 13x7 | 169 ft² |
| Bedroom 1 | 14x11 | 196 ft² |
| Bedroom 2 | 13x11 | 169 ft² |
| Bedroom 3 | 10x10 | 100 ft² |
| Lower | Size | ft² |
|---|---|---|
| Family Room | 18x13 | 324 ft² |
| Bedroom 4 | 11x13 | 121 ft² |
| Bedroom 5 | 9x12 | 81 ft² |
| Exercise Room | 11x13 | 121 ft² |
| Bar/Wet Bar Room | 10x7 | 100 ft² |
| Laundry | 16x13.5 | 214.67 ft² |
| Utility Room | 10x11.5 | 114.17 ft² |
LOT
Acres: N/A
Lot Size Dim.: 140x140x142x165
Longitude: 44.8707
Latitude: -93.4369
Zoning: Residential-Single Family
FINANCIAL & TAXES
Tax year: 2025
Tax annual amount: $5,444
MISCELLANEOUS
Fuel System: N/A
Sewer System: City Sewer/Connected
Water System: City Water/Connected
ADDITIONAL INFORMATION
MLS#: NST7797835
Listing Brokerage: Kris Lindahl Real Estate

ID: 4220163
Published: October 17, 2025
Last Update: October 17, 2025
Views: 2






