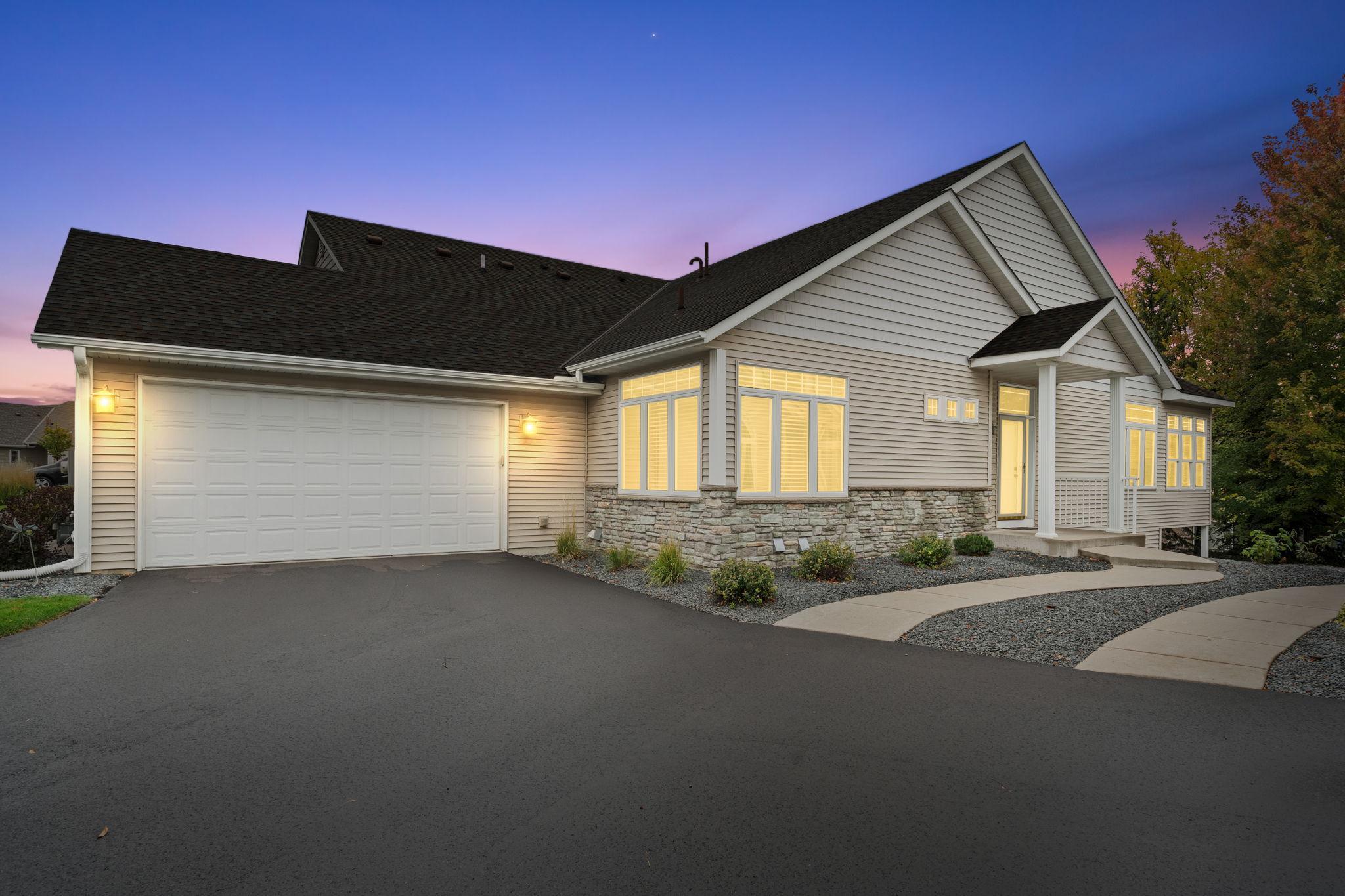7322 KESTREL TRAIL
7322 Kestrel Trail, Savage, 55378, MN
-
Price: $479,900
-
Status type: For Sale
-
City: Savage
-
Neighborhood: Eagles Landing 4th Add
Bedrooms: 3
Property Size :2960
-
Listing Agent: NST19366,NST57988
-
Property type : Townhouse Side x Side
-
Zip code: 55378
-
Street: 7322 Kestrel Trail
-
Street: 7322 Kestrel Trail
Bathrooms: 3
Year: 2004
Listing Brokerage: Lakes Area Realty
FEATURES
- Range
- Refrigerator
- Washer
- Dryer
- Microwave
- Exhaust Fan
- Dishwasher
- Disposal
- Gas Water Heater
- ENERGY STAR Qualified Appliances
- Stainless Steel Appliances
DETAILS
Welcome home to Kestrel Trail! Step inside and be greeted by a bright, spacious living area featuring vaulted ceilings and an open-concept layout that’s perfect for entertaining and comfortable living. The kitchen boasts stainless steel appliances and lots of counter space, while the massive owner’s suite is a true retreat, complete with a walk-in closet and an oversized ensuite bathroom you’ll love. Downstairs, the walkout lower level offers even more versatility with two more bedrooms, a bathroom, and a huge family room. Enjoy the outdoors without the upkeep! The maintenance-free exterior lets you spend more time soaking up the fresh air from your deck or patio. Additional highlights include a brand-new driveway, a large attached garage, and an expansive hobby/gym/storage room. Located close to parks, shopping, and dining, this home combines the best of easy, peaceful living and everyday convenience. Schedule your showing today and see all that this beautiful corner of the Twin Cities has to offer!
INTERIOR
Bedrooms: 3
Fin ft² / Living Area: 2960 ft²
Below Ground Living: 1146ft²
Bathrooms: 3
Above Ground Living: 1814ft²
-
Basement Details: Drain Tiled, Egress Window(s), Finished, Full, Storage Space, Sump Pump, Walkout,
Appliances Included:
-
- Range
- Refrigerator
- Washer
- Dryer
- Microwave
- Exhaust Fan
- Dishwasher
- Disposal
- Gas Water Heater
- ENERGY STAR Qualified Appliances
- Stainless Steel Appliances
EXTERIOR
Air Conditioning: Central Air
Garage Spaces: 2
Construction Materials: N/A
Foundation Size: 2184ft²
Unit Amenities:
-
- Deck
- Porch
- Natural Woodwork
- Balcony
- Ceiling Fan(s)
- In-Ground Sprinkler
- Exercise Room
- Kitchen Center Island
- Tile Floors
- Main Floor Primary Bedroom
- Primary Bedroom Walk-In Closet
Heating System:
-
- Forced Air
- Fireplace(s)
ROOMS
| Main | Size | ft² |
|---|---|---|
| Living Room | 17x17 | 289 ft² |
| Kitchen | 15x11 | 225 ft² |
| Dining Room | 20x12 | 400 ft² |
| Bedroom 1 | 18x15 | 324 ft² |
| Sun Room | 20x10 | 400 ft² |
| Foyer | 11x8 | 121 ft² |
| Laundry | 14x9 | 196 ft² |
| Primary Bathroom | 12x10 | 144 ft² |
| Bathroom | 7x4 | 49 ft² |
| Walk In Closet | 6x5 | 36 ft² |
| Deck | 12x10 | 144 ft² |
| Garage | 23x21 | 529 ft² |
| Lower | Size | ft² |
|---|---|---|
| Family Room | 30x20 | 900 ft² |
| Utility Room | 32x14 | 1024 ft² |
| Bathroom | 8x6 | 64 ft² |
| Walk In Closet | 9x6 | 81 ft² |
| Bedroom 2 | 12x12 | 144 ft² |
| Bedroom 3 | 12x11 | 144 ft² |
| Patio | 20x10 | 400 ft² |
LOT
Acres: N/A
Lot Size Dim.: 83x43
Longitude: 44.741
Latitude: -93.3727
Zoning: Residential-Single Family
FINANCIAL & TAXES
Tax year: 2025
Tax annual amount: $4,610
MISCELLANEOUS
Fuel System: N/A
Sewer System: City Sewer/Connected
Water System: City Water/Connected
ADDITIONAL INFORMATION
MLS#: NST7814050
Listing Brokerage: Lakes Area Realty

ID: 4222093
Published: October 17, 2025
Last Update: October 17, 2025
Views: 2






