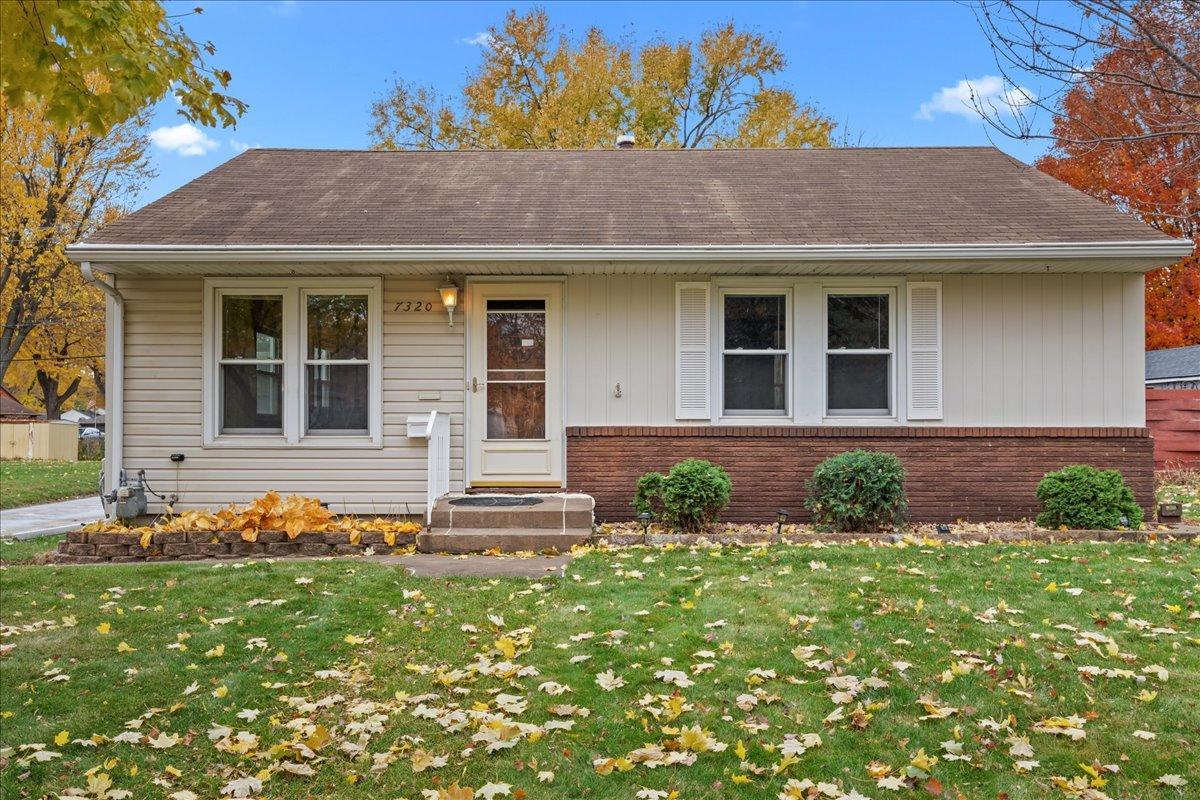7320 THOMAS AVENUE
7320 Thomas Avenue, Minneapolis (Richfield), 55423, MN
-
Price: $289,900
-
Status type: For Sale
-
City: Minneapolis (Richfield)
-
Neighborhood: Penn Lake Terrace 1st Add
Bedrooms: 2
Property Size :2079
-
Listing Agent: NST17166,NST66402
-
Property type : Single Family Residence
-
Zip code: 55423
-
Street: 7320 Thomas Avenue
-
Street: 7320 Thomas Avenue
Bathrooms: 1
Year: 1949
Listing Brokerage: Keller Williams Premier Realty
FEATURES
- Range
- Refrigerator
- Washer
- Dryer
- Microwave
- Dishwasher
DETAILS
Welcome to this charming home in one of Richfield’s most trendy, family-friendly & convenient neighborhoods. This estate-sale property offers a fantastic opportunity for the savvy buyer looking for a value-driven investment or a home to personalize...2 comfortable bedrooms on the main level with a full bath, plus two additional non-conforming bedrooms in the lower level. A large finished family room in the lower level provides ample space for recreation, media or play. The lower level is primed for even more value: there’s real potential to add a second bathroom in the basement, enhancing usability and resale value. The home has been in the same possession for over 30 years, there have been some updates in that span such as NEW roof, newer water heater, windows 2011, kitchen addition —You will be acquiring a property with good square footage and good bones, but cosmetic updates are needed to bring it fully to life. The location hits the sweet spot: convenient to shopping, schools, transit, recreation — in short: a neighborhood where families feel at home. Book your showing for this Saturday November 15th.
INTERIOR
Bedrooms: 2
Fin ft² / Living Area: 2079 ft²
Below Ground Living: 979ft²
Bathrooms: 1
Above Ground Living: 1100ft²
-
Basement Details: Block, Daylight/Lookout Windows, Finished, Full,
Appliances Included:
-
- Range
- Refrigerator
- Washer
- Dryer
- Microwave
- Dishwasher
EXTERIOR
Air Conditioning: Central Air
Garage Spaces: 2
Construction Materials: N/A
Foundation Size: 1100ft²
Unit Amenities:
-
- Kitchen Window
- Hardwood Floors
- Washer/Dryer Hookup
- Main Floor Primary Bedroom
Heating System:
-
- Forced Air
ROOMS
| Main | Size | ft² |
|---|---|---|
| Kitchen | 10.6x8.6 | 89.25 ft² |
| Informal Dining Room | 14.6x9.6 | 137.75 ft² |
| Dining Room | 10x.8.6 | 100 ft² |
| Living Room | 16x10.6 | 168 ft² |
| Bathroom | 8.6x5 | 73.1 ft² |
| Bedroom 1 | 18x10 | 324 ft² |
| Bedroom 2 | 11x10 | 121 ft² |
| Lower | Size | ft² |
|---|---|---|
| Bedroom 3 | 15.6x10.6 | 162.75 ft² |
| Family Room | 14x.12 | 196 ft² |
| Flex Room | 9x8 | 81 ft² |
| Laundry | 11x11 | 121 ft² |
| Recreation Room | 17.6x14 | 308 ft² |
| Flex Room | 11x8 | 121 ft² |
LOT
Acres: N/A
Lot Size Dim.: 75x135
Longitude: 44.8701
Latitude: -93.3141
Zoning: Residential-Single Family
FINANCIAL & TAXES
Tax year: 2025
Tax annual amount: $4,459
MISCELLANEOUS
Fuel System: N/A
Sewer System: City Sewer/Connected
Water System: City Water/Connected
ADDITIONAL INFORMATION
MLS#: NST7814537
Listing Brokerage: Keller Williams Premier Realty

ID: 4301253
Published: November 15, 2025
Last Update: November 15, 2025
Views: 1






