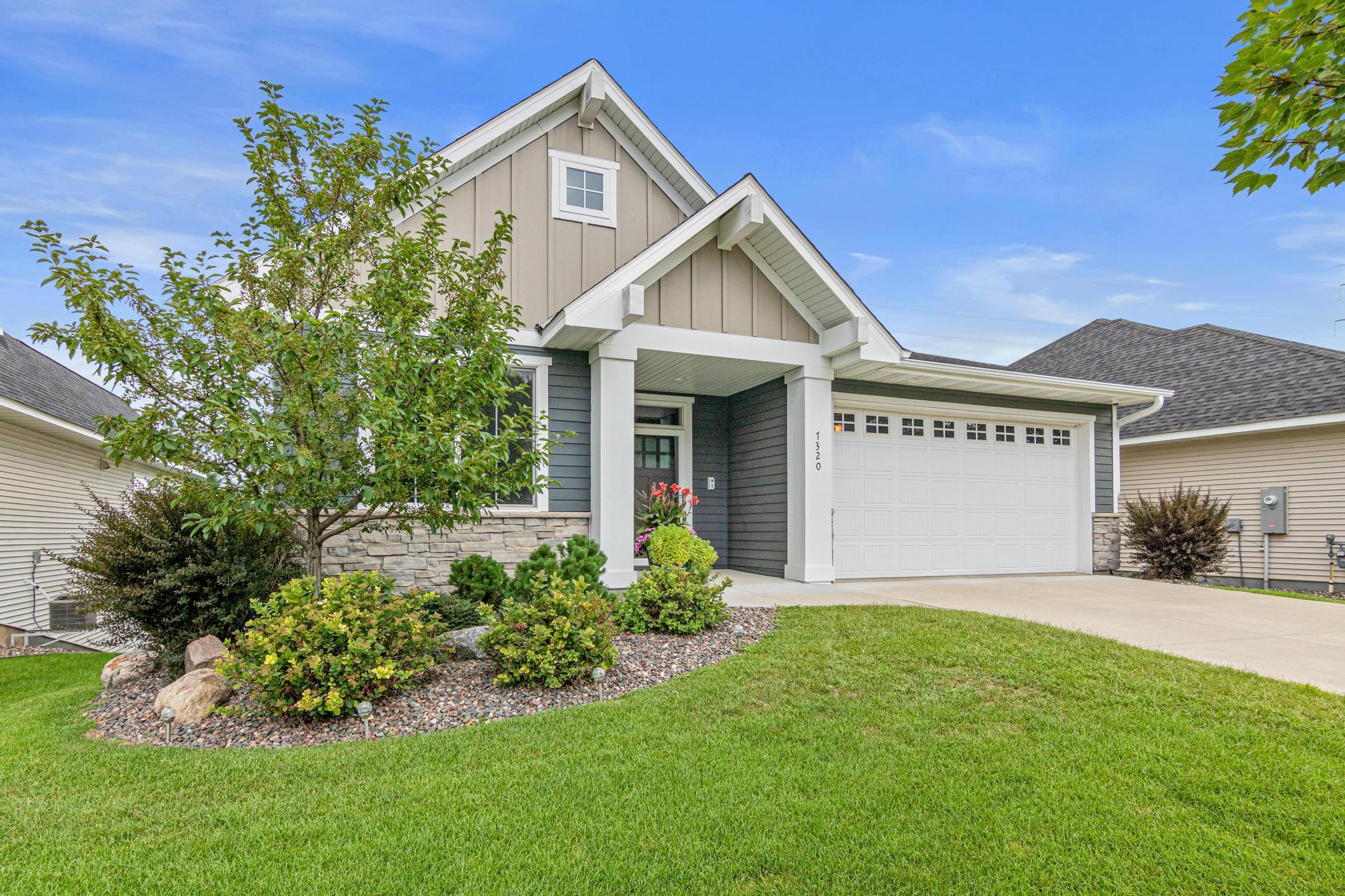7320 HARKNESS WAY
7320 Harkness Way, Cottage Grove, 55016, MN
-
Price: $710,000
-
Status type: For Sale
-
City: Cottage Grove
-
Neighborhood: Villas/Hidden Vly
Bedrooms: 3
Property Size :2734
-
Listing Agent: NST25792,NST33526
-
Property type : Single Family Residence
-
Zip code: 55016
-
Street: 7320 Harkness Way
-
Street: 7320 Harkness Way
Bathrooms: 3
Year: 2018
Listing Brokerage: Exp Realty, LLC.
FEATURES
- Range
- Refrigerator
- Washer
- Dryer
- Microwave
- Exhaust Fan
- Dishwasher
- Disposal
- Humidifier
- Air-To-Air Exchanger
DETAILS
Nestled in a tranquil cul-de-sac, the Villas of Hidden Valley offers a soulfully designed retreat where nature and style converge. With serene views of evergreens and a peaceful pond from the four-season porch, deck, and living room, this home showcases contemporary finishes throughout a spacious open floor plan. The main level features a cook’s kitchen with premium amenities, large pantry, mudroom, and two bedrooms including a restful owner’s suite anchored by a cozy gas fireplace. The walk-out lower level offers an additional 1120+ sq ft of newly finished space, with plenty of room to fit your lifestyle and needs. Every corner is crafted for comfort and connection, making this Hidden Valley gem the perfect place to call home.
INTERIOR
Bedrooms: 3
Fin ft² / Living Area: 2734 ft²
Below Ground Living: 1006ft²
Bathrooms: 3
Above Ground Living: 1728ft²
-
Basement Details: Full, Concrete, Sump Pump, Walkout,
Appliances Included:
-
- Range
- Refrigerator
- Washer
- Dryer
- Microwave
- Exhaust Fan
- Dishwasher
- Disposal
- Humidifier
- Air-To-Air Exchanger
EXTERIOR
Air Conditioning: Central Air
Garage Spaces: 2
Construction Materials: N/A
Foundation Size: 1576ft²
Unit Amenities:
-
- Patio
- Deck
- Hardwood Floors
- Sun Room
- Ceiling Fan(s)
- Vaulted Ceiling(s)
- Washer/Dryer Hookup
- Security System
- In-Ground Sprinkler
- Kitchen Center Island
- Tile Floors
- Main Floor Primary Bedroom
- Primary Bedroom Walk-In Closet
Heating System:
-
- Forced Air
ROOMS
| Main | Size | ft² |
|---|---|---|
| Living Room | 18x15 | 324 ft² |
| Dining Room | 11x11 | 121 ft² |
| Kitchen | 18x10 | 324 ft² |
| Bedroom 1 | 14x14 | 196 ft² |
| Bedroom 2 | 14x11 | 196 ft² |
| Sun Room | 10x10 | 100 ft² |
| Deck | 10x10 | 100 ft² |
| Mud Room | 6x6 | 36 ft² |
| Foyer | 9x7 | 81 ft² |
| Lower | Size | ft² |
|---|---|---|
| Bedroom 3 | 12x12 | 144 ft² |
| Family Room | 18x15 | 324 ft² |
LOT
Acres: N/A
Lot Size Dim.: Common
Longitude: 44.8442
Latitude: -92.9584
Zoning: Residential-Single Family
FINANCIAL & TAXES
Tax year: 2025
Tax annual amount: $6,762
MISCELLANEOUS
Fuel System: N/A
Sewer System: City Sewer/Connected
Water System: City Water/Connected
ADDITIONAL INFORMATION
MLS#: NST7778771
Listing Brokerage: Exp Realty, LLC.

ID: 3994221
Published: August 13, 2025
Last Update: August 13, 2025
Views: 2






