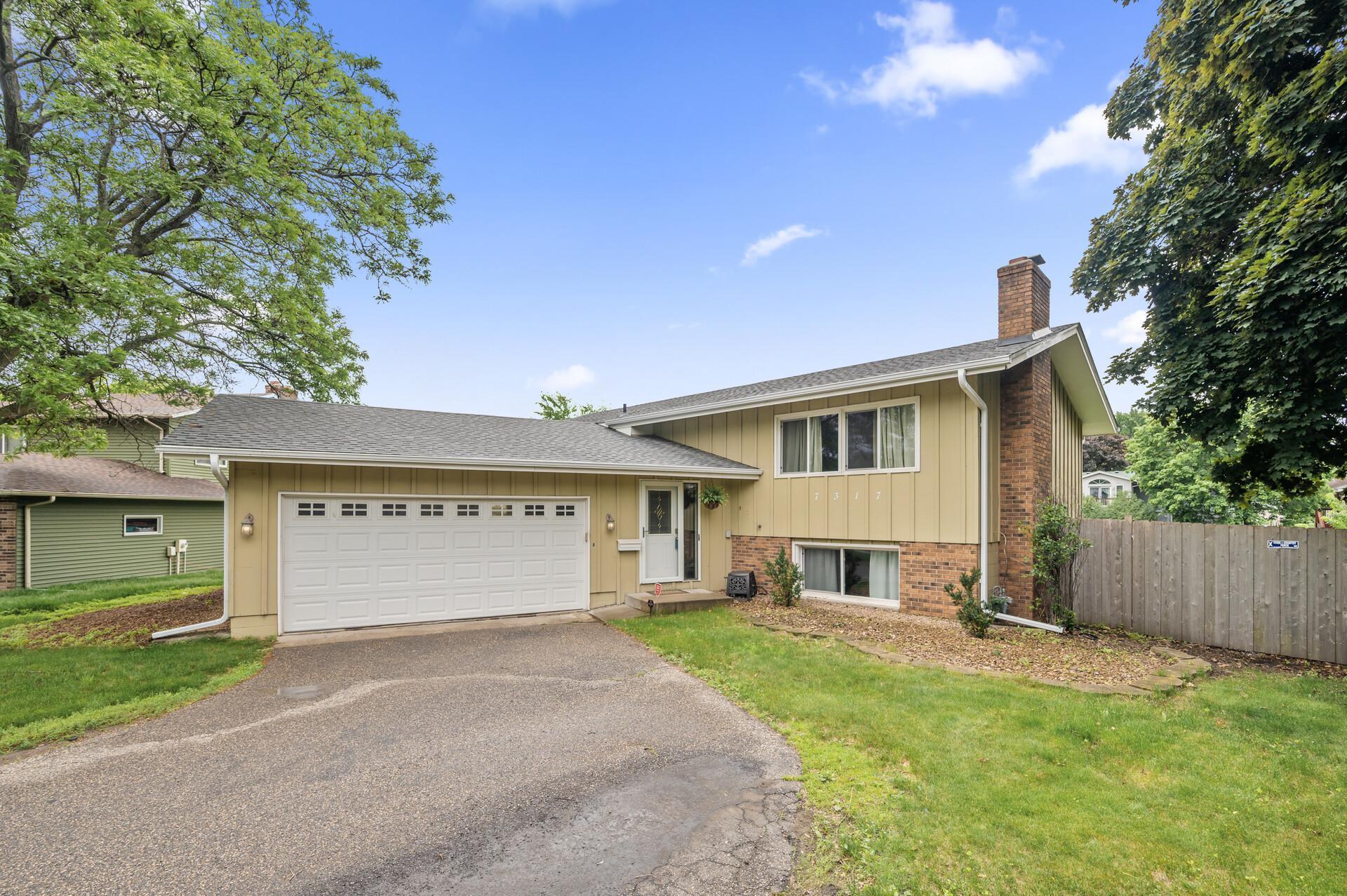7317 CANDLEWOOD DRIVE
7317 Candlewood Drive, Brooklyn Park, 55445, MN
-
Price: $350,000
-
Status type: For Sale
-
City: Brooklyn Park
-
Neighborhood: Candlewood
Bedrooms: 4
Property Size :2402
-
Listing Agent: NST26146,NST93361
-
Property type : Single Family Residence
-
Zip code: 55445
-
Street: 7317 Candlewood Drive
-
Street: 7317 Candlewood Drive
Bathrooms: 2
Year: 1978
Listing Brokerage: Exp Realty, LLC.
FEATURES
- Range
- Refrigerator
- Washer
- Dryer
- Microwave
- Dishwasher
- Water Softener Owned
DETAILS
This beautiful 4-bedroom, 2-bath split-entry home offers the perfect mix of charm, updates, and peaceful surroundings—nestled on a lot that overlooks a pond teeming with wildlife. Upstairs, you’ll find bamboo flooring in the kitchen and dining room, along with an updated full bath featuring a new dual-sink vanity, fiberglass tub/shower, and modern finishes. The kitchen also features freshly painted cabinets, and the bright 3-season porch offers serene views of the backyard and pond—ideal for morning coffee or evening relaxation. The walkout lower level includes a spacious family room with a cozy wood-burning fireplace, two additional bedrooms, and access to a private patio. Outside, enjoy the fully fenced backyard with three raised garden beds—perfect for outdoor enjoyment and gardening. Additional highlights include a heated 2-car garage, newer roof, updated mechanicals (furnace, A/C, water softener), and a large 50-gallon water heater for extra comfort. With its scenic setting, thoughtful updates, and move-in-ready condition, this home is the perfect place to relax, entertain, and enjoy nature right from your own backyard.
INTERIOR
Bedrooms: 4
Fin ft² / Living Area: 2402 ft²
Below Ground Living: 1173ft²
Bathrooms: 2
Above Ground Living: 1229ft²
-
Basement Details: Finished, Walkout,
Appliances Included:
-
- Range
- Refrigerator
- Washer
- Dryer
- Microwave
- Dishwasher
- Water Softener Owned
EXTERIOR
Air Conditioning: Central Air
Garage Spaces: 2
Construction Materials: N/A
Foundation Size: 1229ft²
Unit Amenities:
-
- Kitchen Window
- Porch
- Natural Woodwork
- Hardwood Floors
- Ceiling Fan(s)
- Vaulted Ceiling(s)
- Washer/Dryer Hookup
- Tile Floors
Heating System:
-
- Forced Air
ROOMS
| Main | Size | ft² |
|---|---|---|
| Living Room | 20x15 | 400 ft² |
| Dining Room | 11x10 | 121 ft² |
| Kitchen | 12x10 | 144 ft² |
| Bedroom 1 | 16x12 | 256 ft² |
| Bedroom 2 | 14x12 | 196 ft² |
| Informal Dining Room | 10x9 | 100 ft² |
| Three Season Porch | 20x10 | 400 ft² |
| Lower | Size | ft² |
|---|---|---|
| Family Room | 24x15 | 576 ft² |
| Bedroom 3 | 14x13 | 196 ft² |
| Bedroom 4 | 13x11 | 169 ft² |
LOT
Acres: N/A
Lot Size Dim.: 39x222x180x217
Longitude: 45.0992
Latitude: -93.3747
Zoning: Residential-Single Family
FINANCIAL & TAXES
Tax year: 2025
Tax annual amount: $4,635
MISCELLANEOUS
Fuel System: N/A
Sewer System: City Sewer/Connected
Water System: City Water/Connected
ADITIONAL INFORMATION
MLS#: NST7756327
Listing Brokerage: Exp Realty, LLC.

ID: 3797495
Published: June 18, 2025
Last Update: June 18, 2025
Views: 6






