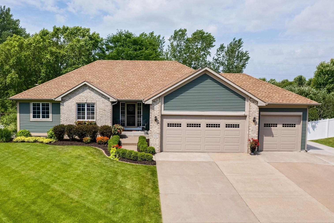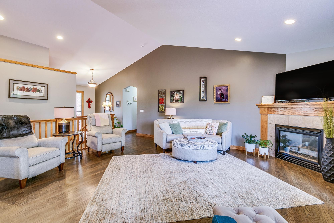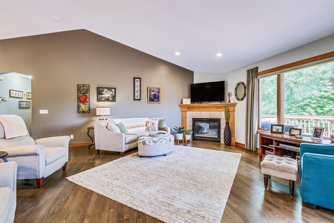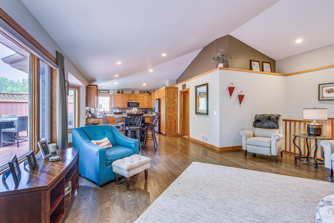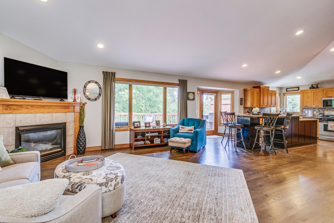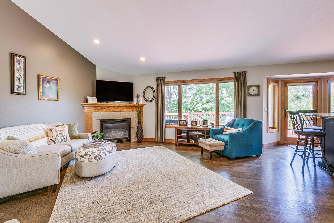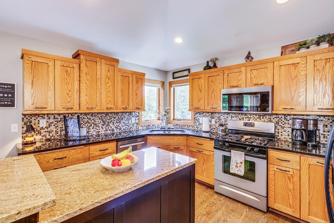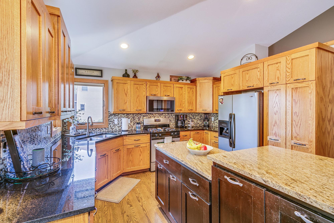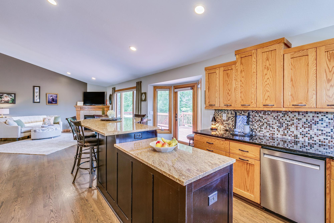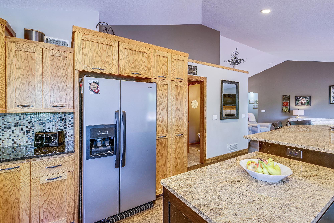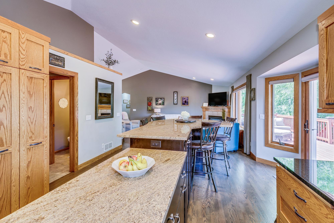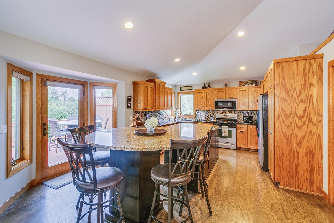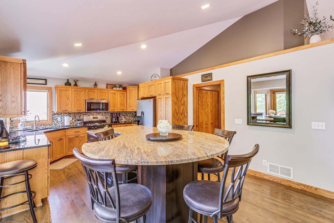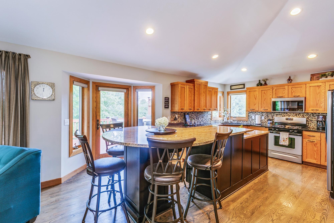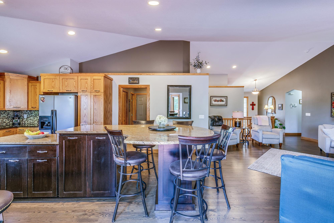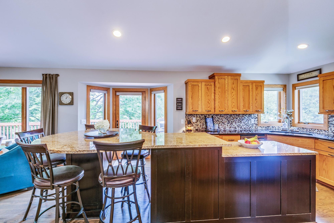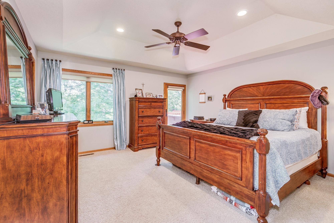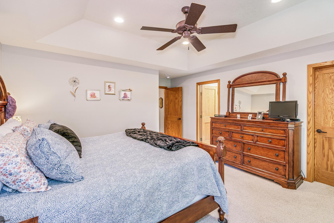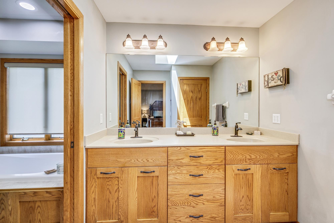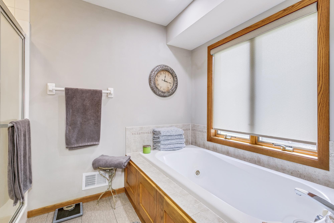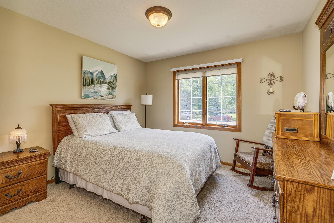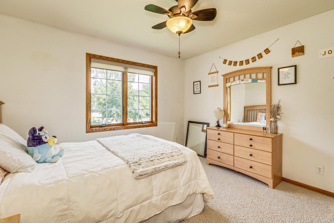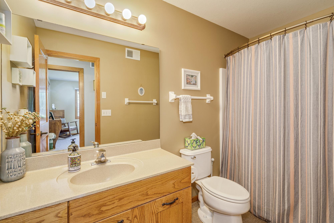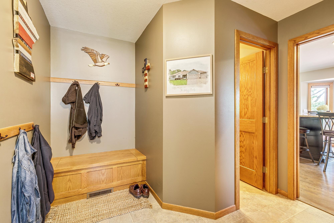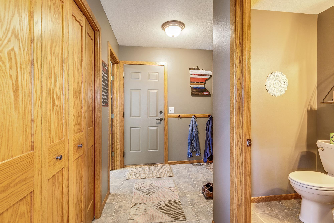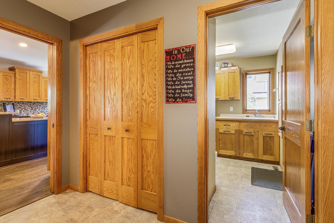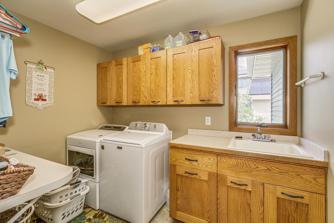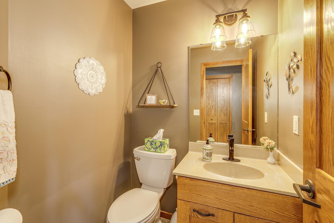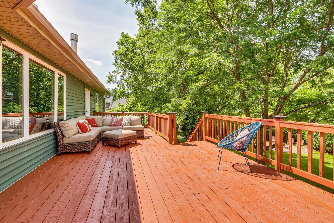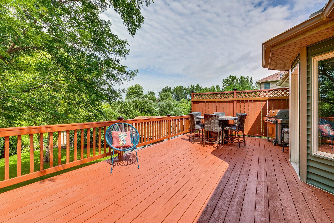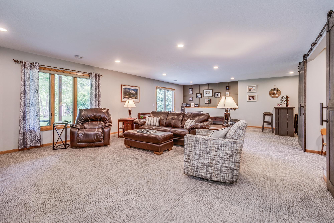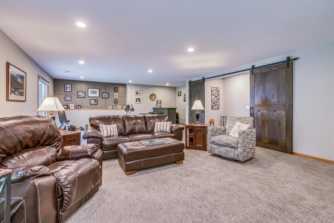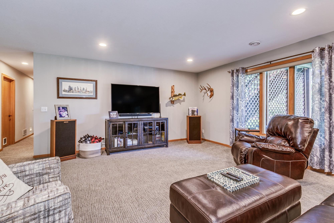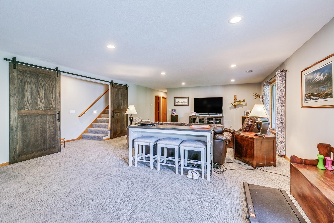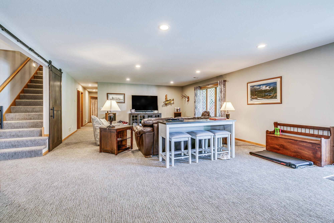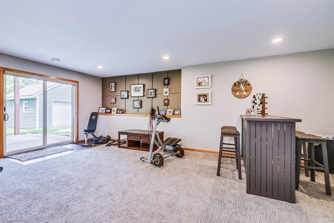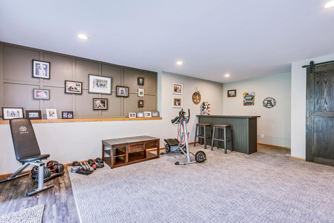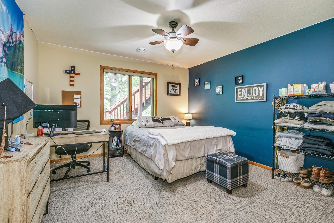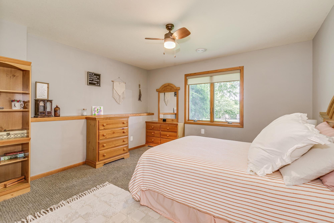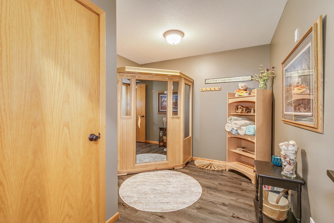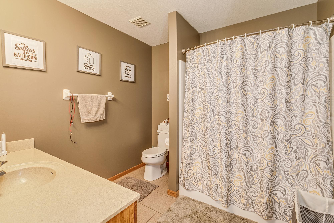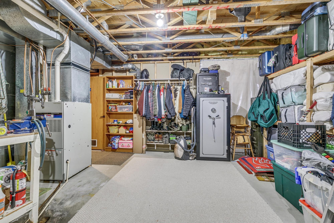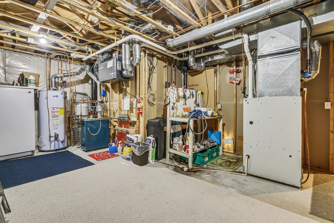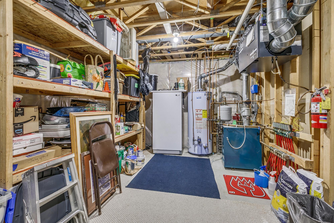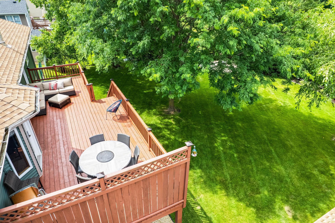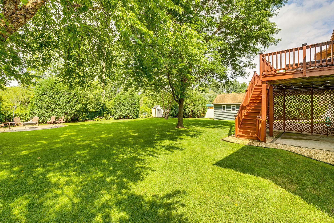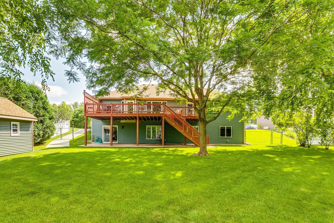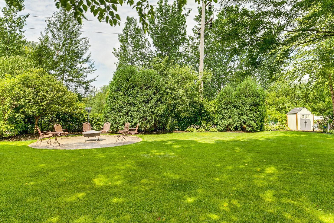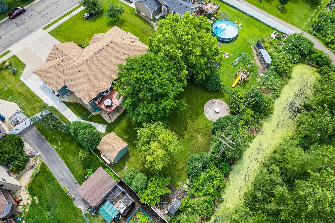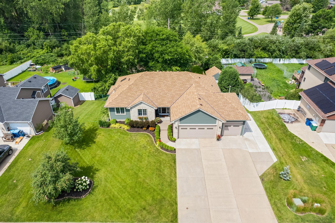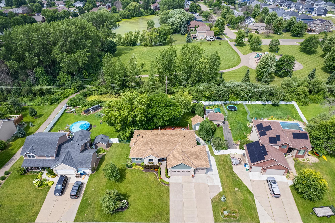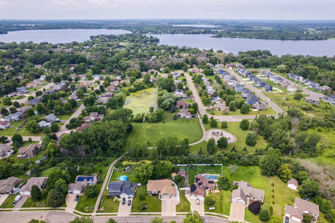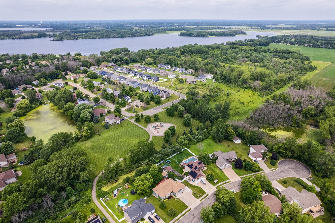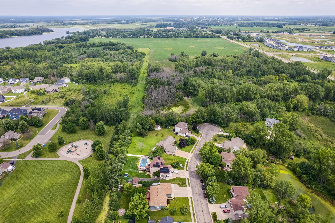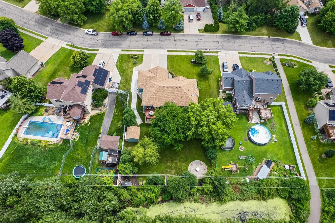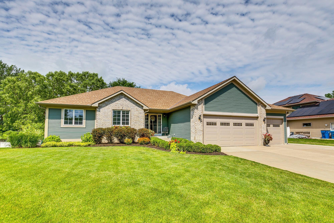7317 BRIAN DRIVE
7317 Brian Drive, Hugo (Centerville), 55038, MN
-
Price: $699,000
-
Status type: For Sale
-
City: Hugo (Centerville)
-
Neighborhood: The Woods Of Clearwater Cr
Bedrooms: 5
Property Size :3347
-
Listing Agent: NST16385,NST47261
-
Property type : Single Family Residence
-
Zip code: 55038
-
Street: 7317 Brian Drive
-
Street: 7317 Brian Drive
Bathrooms: 4
Year: 2000
Listing Brokerage: Counselor Realty, Inc
FEATURES
- Range
- Refrigerator
- Washer
- Dryer
- Microwave
- Dishwasher
- Water Softener Owned
- Disposal
- Humidifier
- Air-To-Air Exchanger
- Gas Water Heater
- Stainless Steel Appliances
DETAILS
Don't miss out on this cream of the crop home that has been meticulously maintained and updated by the current owners. So many upgrades, updates and features in this home, you'll be truly pleased with all the thought, effort, and love put into this home. Great home for hosting holidays, entertaining or just relaxing in your private backyard. This home backs up to Acorn Creek Park with a walking path just one house away that leads to the park and other sidewalks and paths. See aerial photos for path and park. You'll appreciate the primary suite featuring a trey ceiling, door to deck and private bath with a jetted tub, separate shower and walk-in closet. The other 4 bedrooms are good sized with 2 more bedrooms up and 2 down. The 3 full baths and 1/2 bath off the mudroom are all well-appointed and great for those needing extra bathrooms or multi-generational living. Main floor laundry with cupboards and sink make it much more convenient to do laundry and allows for true Main-Floor living. In-floor heat in the walkout lower level with regularly serviced boiler provides a wonderful supplemental heat to the high-efficiency forced air furnace for the cooler weather that is just around the corner. The large, bright lower-level family room makes a great place for everyone to relax, hang out, play games or watch a movie to unwind after a long day. The full width cement driveway leads to an oversized 3 car garage that is insulated and heated. Cement parking pad and cement drive on North side of garage leads to a 14x12 storage shed with a garage door and electricity. An additional 8x4 garden shed is located in the NW corner of the yard for storing tools and equipment to maintain the professionally landscaped yard. A couple great outdoor gathering spaces include the large deck and bonfire patio in the SW corner of the yard that is sure to stir up great conversations around the fire. You won't be disappointed with this home.
INTERIOR
Bedrooms: 5
Fin ft² / Living Area: 3347 ft²
Below Ground Living: 1495ft²
Bathrooms: 4
Above Ground Living: 1852ft²
-
Basement Details: Block, Daylight/Lookout Windows, Drain Tiled, Finished, Full, Storage Space, Sump Basket, Sump Pump, Walkout,
Appliances Included:
-
- Range
- Refrigerator
- Washer
- Dryer
- Microwave
- Dishwasher
- Water Softener Owned
- Disposal
- Humidifier
- Air-To-Air Exchanger
- Gas Water Heater
- Stainless Steel Appliances
EXTERIOR
Air Conditioning: Central Air
Garage Spaces: 3
Construction Materials: N/A
Foundation Size: 1852ft²
Unit Amenities:
-
- Patio
- Deck
- Natural Woodwork
- Hardwood Floors
- Ceiling Fan(s)
- Walk-In Closet
- Vaulted Ceiling(s)
- Washer/Dryer Hookup
- In-Ground Sprinkler
- Paneled Doors
- Cable
- Skylight
- Kitchen Center Island
- Main Floor Primary Bedroom
- Primary Bedroom Walk-In Closet
Heating System:
-
- Hot Water
- Forced Air
- Radiant Floor
- Radiant
- Boiler
- Fireplace(s)
ROOMS
| Main | Size | ft² |
|---|---|---|
| Living Room | 19x16 | 361 ft² |
| Kitchen | 14x10 | 196 ft² |
| Dining Room | 15x10 | 225 ft² |
| Bedroom 1 | 15x14 | 225 ft² |
| Bedroom 2 | 12x11 | 144 ft² |
| Bedroom 3 | 11x10 | 121 ft² |
| Deck | 37x14 | 1369 ft² |
| Foyer | 8x5 | 64 ft² |
| Mud Room | 9x6 | 81 ft² |
| Laundry | 10x7 | 100 ft² |
| Lower | Size | ft² |
|---|---|---|
| Bedroom 4 | 13x11 | 169 ft² |
| Bedroom 5 | 13x11 | 169 ft² |
| Family Room | 32x19 | 1024 ft² |
| Sauna | 11x10 | 121 ft² |
LOT
Acres: N/A
Lot Size Dim.: 100x171
Longitude: 45.1719
Latitude: -93.0456
Zoning: Residential-Single Family
FINANCIAL & TAXES
Tax year: 2025
Tax annual amount: $6,705
MISCELLANEOUS
Fuel System: N/A
Sewer System: City Sewer/Connected
Water System: City Water/Connected
ADDITIONAL INFORMATION
MLS#: NST7778850
Listing Brokerage: Counselor Realty, Inc

ID: 3929307
Published: July 25, 2025
Last Update: July 25, 2025
Views: 8


