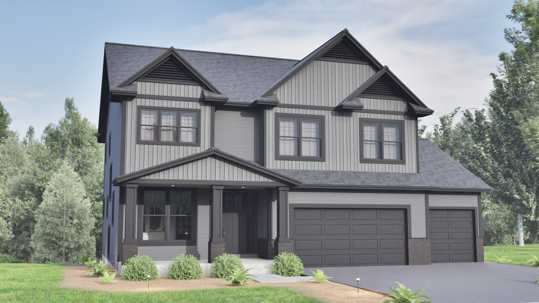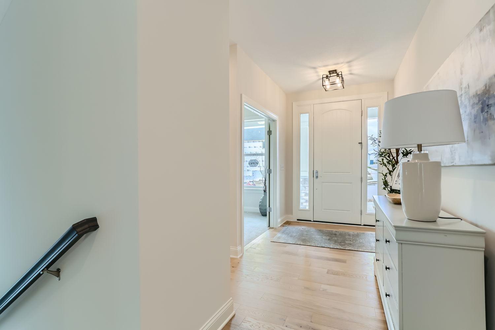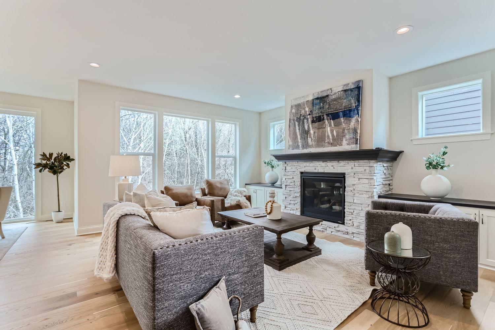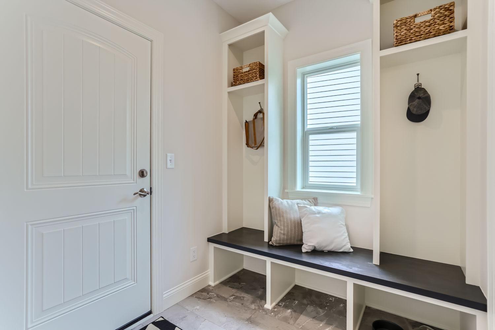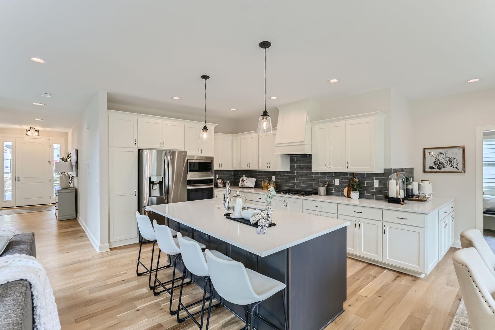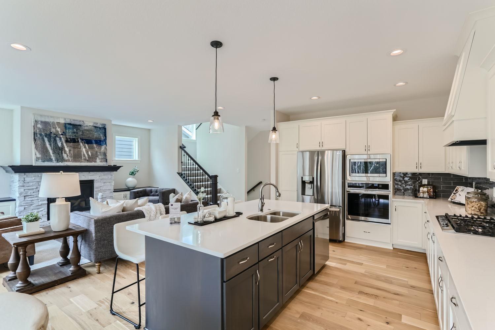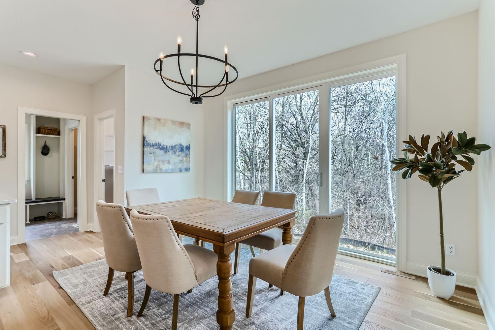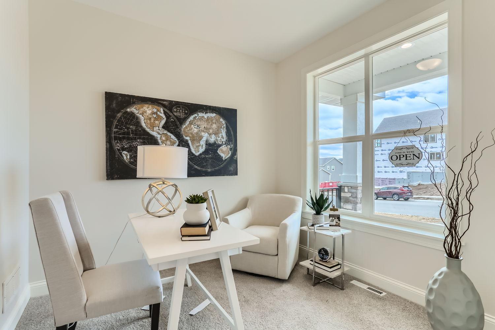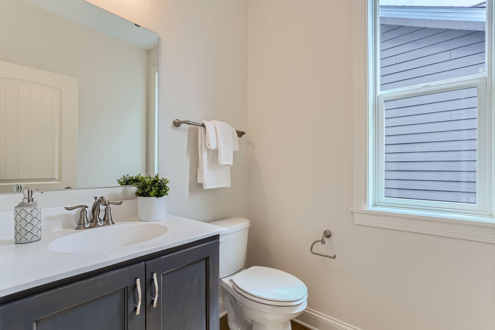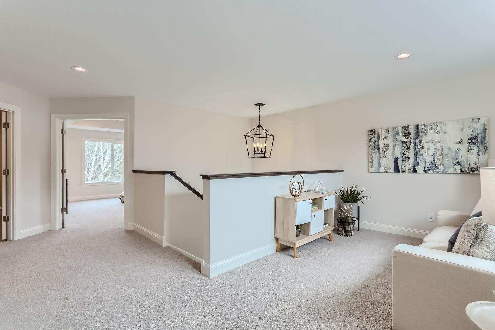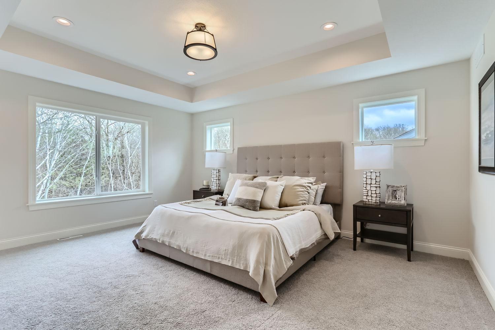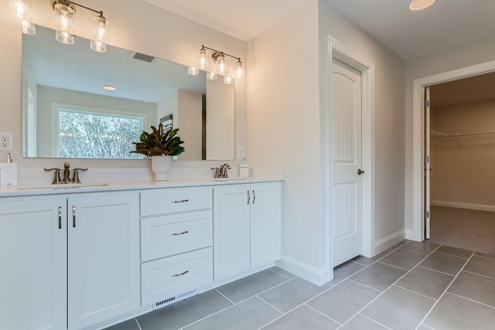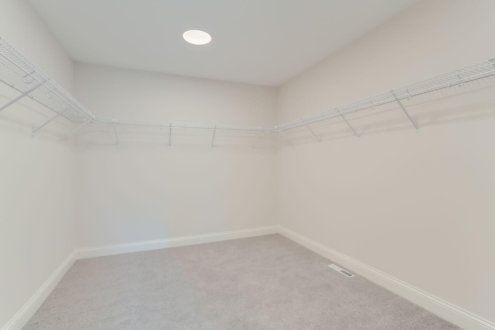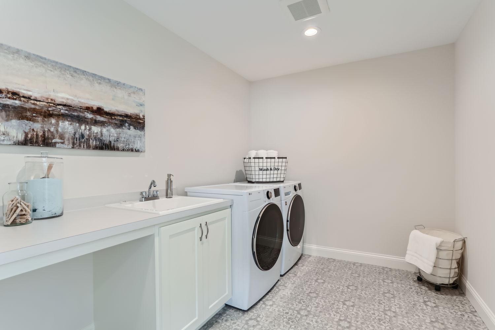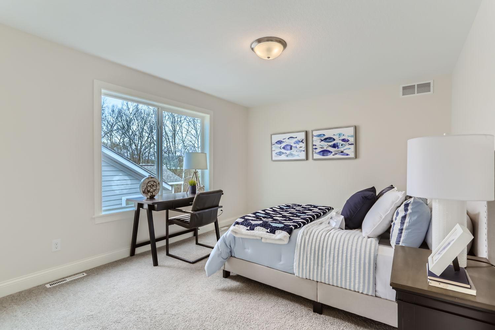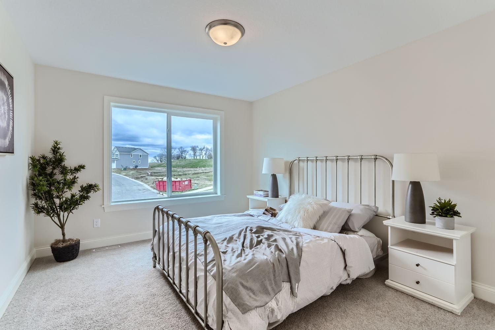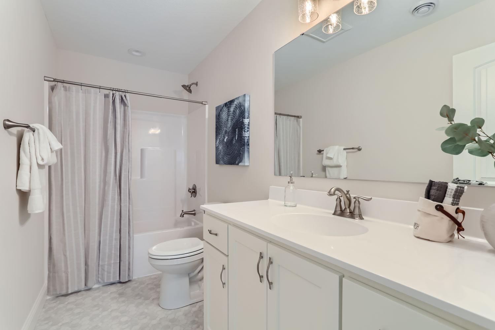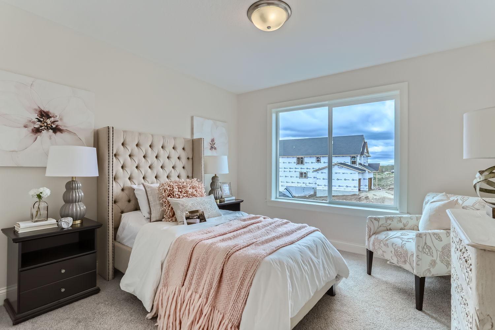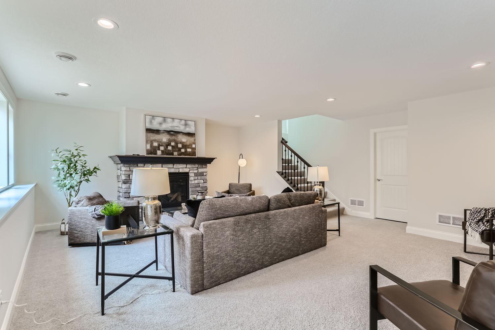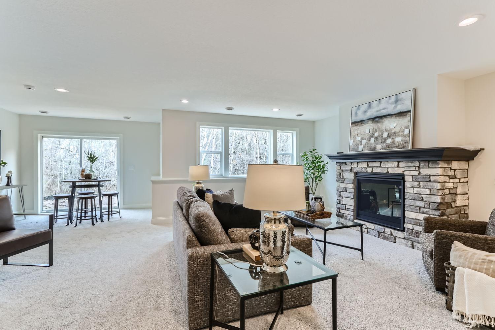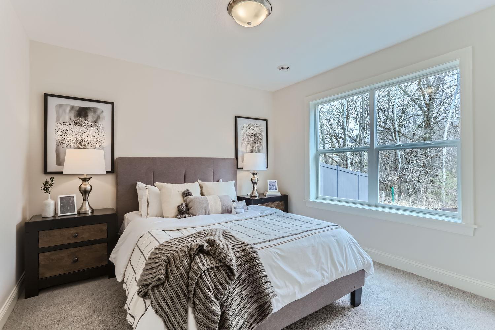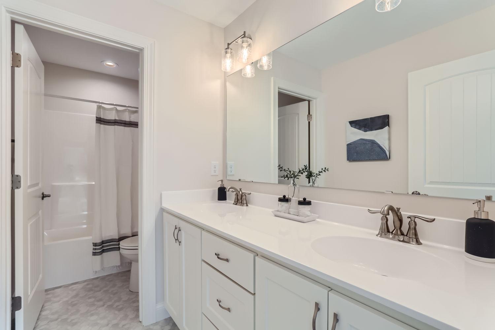7317 AGATE TRAIL
7317 Agate Trail, Inver Grove Heights, 55077, MN
-
Price: $782,150
-
Status type: For Sale
-
City: Inver Grove Heights
-
Neighborhood: Peltier Reserve
Bedrooms: 5
Property Size :3702
-
Listing Agent: NST19321,NST84559
-
Property type : Single Family Residence
-
Zip code: 55077
-
Street: 7317 Agate Trail
-
Street: 7317 Agate Trail
Bathrooms: 4
Year: 2024
Listing Brokerage: Keller Williams Realty Integrity-Edina
FEATURES
- Range
- Refrigerator
- Microwave
- Dishwasher
- Disposal
- Air-To-Air Exchanger
DETAILS
Don't let your buyers miss out on this one! Distinctive Design Build is proud to present this beautiful two story in our new community - Peltier Reserve of Inver Grove Heights. Quality craftsmanship and inspiring design with high-end amenities and spaces for today’s families that you can always expect from a Distinctive home. Upper level features primary suite with full tile walk-in shower, double vanity andan enormous walk-in closet, 3 more bedrooms, plus a loft and laundry room with sink and folding table. Main level features a large kitchen with Quartz countertops, a walk-in pantry, stainless steel appliances, and a large center island. Great room has large windows overlooking nature area and built-in fireplace, separate mudroom with a walk in closet and drop zone. Finished lower level provides an additional recreation space, 5th bedroom and Full bath. Other lots and floor plans to choose from. Highly sought after District 196 Eagan Schools. Convenient access to shopping centers, and highways for quick commutes.
INTERIOR
Bedrooms: 5
Fin ft² / Living Area: 3702 ft²
Below Ground Living: 864ft²
Bathrooms: 4
Above Ground Living: 2838ft²
-
Basement Details: Drain Tiled, 8 ft+ Pour, Egress Window(s), Finished, Full, Concrete,
Appliances Included:
-
- Range
- Refrigerator
- Microwave
- Dishwasher
- Disposal
- Air-To-Air Exchanger
EXTERIOR
Air Conditioning: Central Air
Garage Spaces: 3
Construction Materials: N/A
Foundation Size: 1171ft²
Unit Amenities:
-
- Porch
- Hardwood Floors
- Ceiling Fan(s)
- Walk-In Closet
- Vaulted Ceiling(s)
- Washer/Dryer Hookup
- Paneled Doors
- Kitchen Center Island
- French Doors
- Tile Floors
- Primary Bedroom Walk-In Closet
Heating System:
-
- Forced Air
- Fireplace(s)
ROOMS
| Main | Size | ft² |
|---|---|---|
| Family Room | 18x14 | 324 ft² |
| Kitchen | 12x11 | 144 ft² |
| Dining Room | 14x11 | 196 ft² |
| Office | 10x10 | 100 ft² |
| Lower | Size | ft² |
|---|---|---|
| Amusement Room | 28x17 | 784 ft² |
| Bedroom 5 | 13x11 | 169 ft² |
| Upper | Size | ft² |
|---|---|---|
| Bedroom 1 | 18x15 | 324 ft² |
| Bedroom 2 | 14x12 | 196 ft² |
| Bedroom 3 | 12x12 | 144 ft² |
| Bedroom 4 | 12x12 | 144 ft² |
| Loft | 16x11 | 256 ft² |
| Walk In Closet | 10x10 | 100 ft² |
LOT
Acres: N/A
Lot Size Dim.: 55x180
Longitude: 44.8439
Latitude: -93.0944
Zoning: Residential-Single Family
FINANCIAL & TAXES
Tax year: 2024
Tax annual amount: $1,168
MISCELLANEOUS
Fuel System: N/A
Sewer System: City Sewer/Connected
Water System: City Water/Connected
ADITIONAL INFORMATION
MLS#: NST7688915
Listing Brokerage: Keller Williams Realty Integrity-Edina

ID: 3513880
Published: January 10, 2025
Last Update: January 10, 2025
Views: 21


