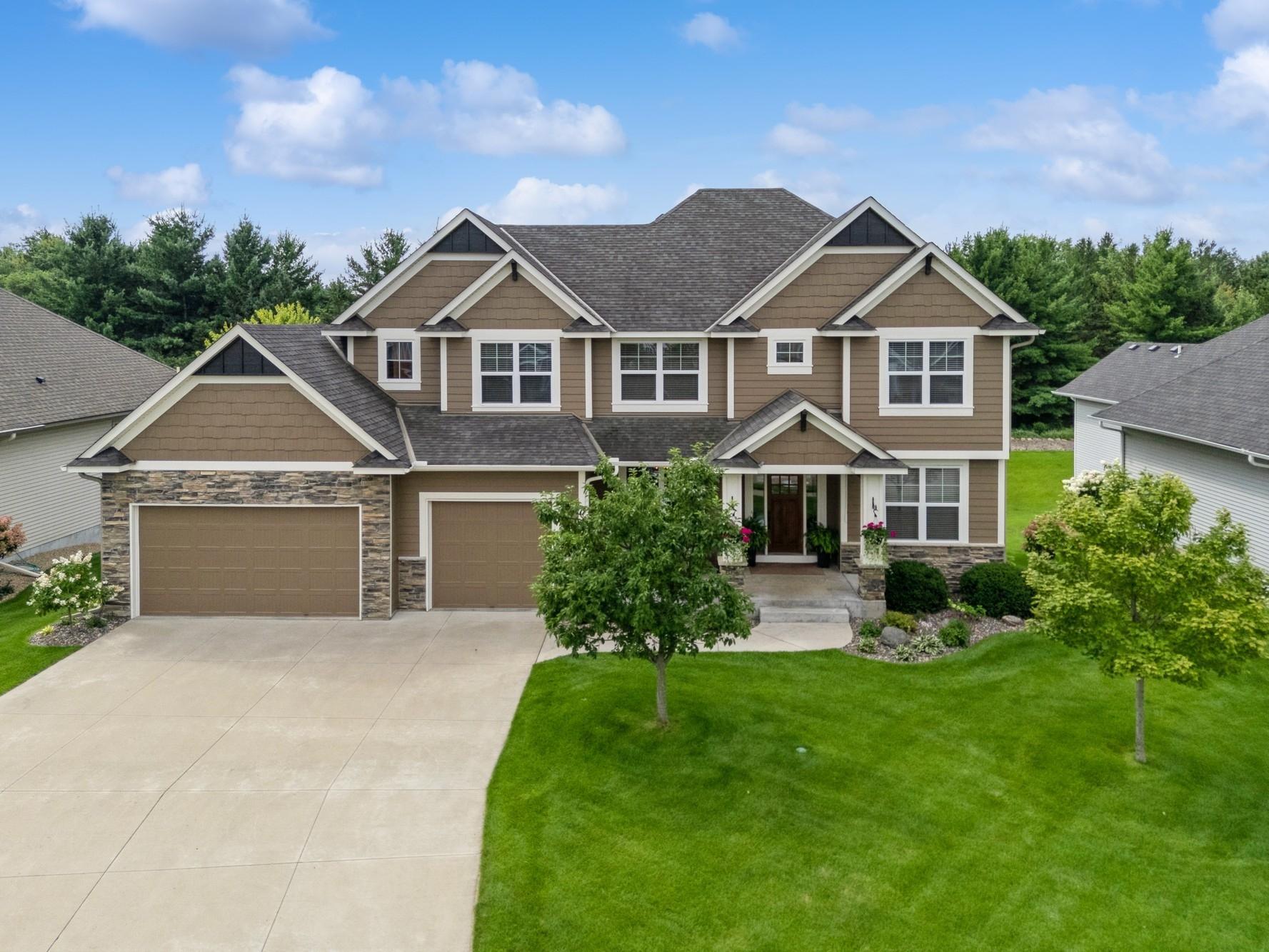7317 103RD AVENUE
7317 103rd Avenue, Brooklyn Park, 55445, MN
-
Price: $789,900
-
Status type: For Sale
-
City: Brooklyn Park
-
Neighborhood: Oxbow Creek West 5th Add
Bedrooms: 5
Property Size :4323
-
Listing Agent: NST16633,NST105463
-
Property type : Single Family Residence
-
Zip code: 55445
-
Street: 7317 103rd Avenue
-
Street: 7317 103rd Avenue
Bathrooms: 5
Year: 2014
Listing Brokerage: Coldwell Banker Burnet
FEATURES
- Refrigerator
- Washer
- Dryer
- Microwave
- Exhaust Fan
- Dishwasher
- Disposal
- Freezer
- Cooktop
- Wall Oven
- Air-To-Air Exchanger
- Gas Water Heater
- Double Oven
- Stainless Steel Appliances
DETAILS
This 5-bedroom, 5-bathroom home built by Dingman offers 4,323 finished sq ft of beautifully designed living space. The open concept main floor features a bright, inviting layout with a dedicated study, formal dining room, and picturesque views of mature trees. Meticulous landscaping surrounds the property, creating a serene and private setting. The finished lower level is perfect for entertaining with a cozy gas fireplace, spacious game room, wet bar, and walkout access to the lush, landscaped backyard. Every detail inside and out has been thoughtfully crafted to create a warm, welcoming, and functional home. You’re just steps or a quick bike ride from the Rush Creek Regional Trail, which connects you to Elm Creek Park Reserve, the Coon Rapids Dam, and the Medicine Lake Regional Trail. If you prefer to stay close to home, take a walk along the neighborhood sidewalks in Oxbow Creek West and enjoy the scenic ponds and illuminated fountains throughout the community. The location is also ideal near Target’s North Campus with easy access to Highways 169, 610, and 94. Within a few miles, you’ll find plenty of shopping and dining options, including LA Fitness, Hy-Vee, Cub Foods, Caribou Coffee, and Starbucksall just about a mile away.
INTERIOR
Bedrooms: 5
Fin ft² / Living Area: 4323 ft²
Below Ground Living: 1124ft²
Bathrooms: 5
Above Ground Living: 3199ft²
-
Basement Details: Drain Tiled, Finished, Concrete, Storage Space, Sump Pump, Walkout,
Appliances Included:
-
- Refrigerator
- Washer
- Dryer
- Microwave
- Exhaust Fan
- Dishwasher
- Disposal
- Freezer
- Cooktop
- Wall Oven
- Air-To-Air Exchanger
- Gas Water Heater
- Double Oven
- Stainless Steel Appliances
EXTERIOR
Air Conditioning: Central Air
Garage Spaces: 3
Construction Materials: N/A
Foundation Size: 1558ft²
Unit Amenities:
-
- Patio
- Deck
- Porch
- Natural Woodwork
- Hardwood Floors
- Ceiling Fan(s)
- Walk-In Closet
- Vaulted Ceiling(s)
- Washer/Dryer Hookup
- In-Ground Sprinkler
- Hot Tub
- Paneled Doors
- French Doors
- Wet Bar
- Walk-Up Attic
- Ethernet Wired
- Tile Floors
- Primary Bedroom Walk-In Closet
Heating System:
-
- Forced Air
- Fireplace(s)
ROOMS
| Main | Size | ft² |
|---|---|---|
| Living Room | 19x17 | 361 ft² |
| Office | 10x11 | 100 ft² |
| Dining Room | 11x13 | 121 ft² |
| Kitchen | 15x21 | 225 ft² |
| Upper | Size | ft² |
|---|---|---|
| Bedroom 1 | 15x17 | 225 ft² |
| Bedroom 2 | 13x16 | 169 ft² |
| Bedroom 3 | 12x12 | 144 ft² |
| Bedroom 4 | 13x12 | 169 ft² |
| Lower | Size | ft² |
|---|---|---|
| Bedroom 5 | 35x24 | 1225 ft² |
| Family Room | 35x24 | 1225 ft² |
| Storage | 19x11 | 361 ft² |
LOT
Acres: N/A
Lot Size Dim.: 86x189x85x177
Longitude: 45.1416
Latitude: -93.3745
Zoning: Residential-Single Family
FINANCIAL & TAXES
Tax year: 2025
Tax annual amount: $10,137
MISCELLANEOUS
Fuel System: N/A
Sewer System: City Sewer/Connected
Water System: City Water/Connected
ADDITIONAL INFORMATION
MLS#: NST7789052
Listing Brokerage: Coldwell Banker Burnet

ID: 4284797
Published: November 10, 2025
Last Update: November 10, 2025
Views: 5






























































