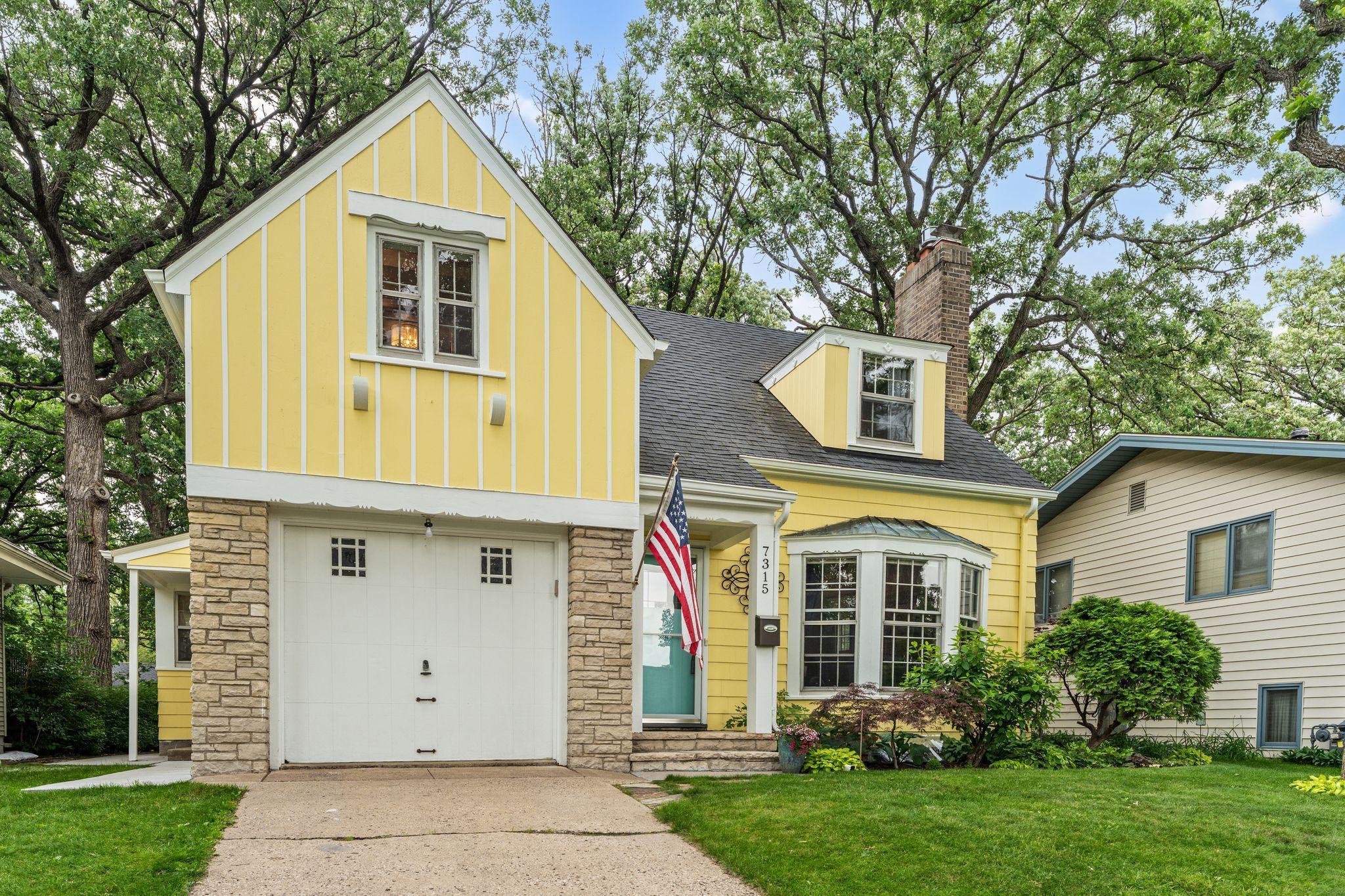7315 HUMBOLDT AVENUE
7315 Humboldt Avenue, Richfield, 55423, MN
-
Price: $375,000
-
Status type: For Sale
-
City: Richfield
-
Neighborhood: Irwin Shores
Bedrooms: 4
Property Size :1968
-
Listing Agent: NST16762,NST50721
-
Property type : Single Family Residence
-
Zip code: 55423
-
Street: 7315 Humboldt Avenue
-
Street: 7315 Humboldt Avenue
Bathrooms: 2
Year: 1940
Listing Brokerage: Keller Williams Premier Realty
FEATURES
- Range
- Refrigerator
- Washer
- Dryer
- Microwave
- Dishwasher
DETAILS
Welcome to this beautifully maintained and character-filled home in a great Richfield location. Classic details that could be straight out of a storybook, but with modern updates: original hardwood floors, built-in hutches, solid plaster walls, and charming bay windows. The home has been thoughtfully updated with contemporary touches, including stunning tile and Carrera marble bathrooms, a refreshed kitchen with new countertops and fixtures, along with mechanical upgrades. Enjoy cozy evenings by the gas fireplace, summer evenings in the screen porch, or spend time in the lovingly tended gardens. The one-car tuck-under garage and concrete sidewalks add to the home's convenience and charm. Located in a friendly, walkable neighborhood near parks and trails, this home offers quick access to 35W, Hwy 62, 494, the airport, and Mall of America. Explore Fremont and Donaldson Parks, enjoy nature at Wood Lake, or attend vibrant community events like Richfield’s 4th of July parade, fireworks, and food truck nights. Embrace comfort, convenience, and community here!
INTERIOR
Bedrooms: 4
Fin ft² / Living Area: 1968 ft²
Below Ground Living: 270ft²
Bathrooms: 2
Above Ground Living: 1698ft²
-
Basement Details: Block, Daylight/Lookout Windows, Finished, Partially Finished,
Appliances Included:
-
- Range
- Refrigerator
- Washer
- Dryer
- Microwave
- Dishwasher
EXTERIOR
Air Conditioning: Central Air
Garage Spaces: 1
Construction Materials: N/A
Foundation Size: 862ft²
Unit Amenities:
-
- Porch
- Natural Woodwork
- Hardwood Floors
- Balcony
- Ceiling Fan(s)
- Walk-In Closet
- Panoramic View
- Kitchen Center Island
- French Doors
- Tile Floors
Heating System:
-
- Forced Air
ROOMS
| Main | Size | ft² |
|---|---|---|
| Foyer | 5.5x5 | 29.79 ft² |
| Living Room | 13x18 | 169 ft² |
| Dining Room | 11x10.5 | 114.58 ft² |
| Kitchen | 10.5x11.5 | 118.92 ft² |
| Office | 8x10.5 | 83.33 ft² |
| Screened Porch | 6.6x10 | 42.9 ft² |
| Upper | Size | ft² |
|---|---|---|
| Bedroom 1 | 11x10 | 121 ft² |
| Bedroom 2 | 11.5x13 | 131.29 ft² |
| Bedroom 3 | 11x12 | 121 ft² |
| Bedroom 4 | 10.5x11 | 109.38 ft² |
| Bathroom | 8x7 | 64 ft² |
| Lower | Size | ft² |
|---|---|---|
| Family Room | 12x15 | 144 ft² |
| Laundry | 20x11 | 400 ft² |
| Utility Room | 9.5x12 | 89.46 ft² |
LOT
Acres: N/A
Lot Size Dim.: 50x132
Longitude: 44.8703
Latitude: -93.2981
Zoning: Residential-Single Family
FINANCIAL & TAXES
Tax year: 2025
Tax annual amount: $4,707
MISCELLANEOUS
Fuel System: N/A
Sewer System: City Sewer/Connected
Water System: City Water/Connected
ADITIONAL INFORMATION
MLS#: NST7749176
Listing Brokerage: Keller Williams Premier Realty

ID: 3792559
Published: June 17, 2025
Last Update: June 17, 2025
Views: 5






