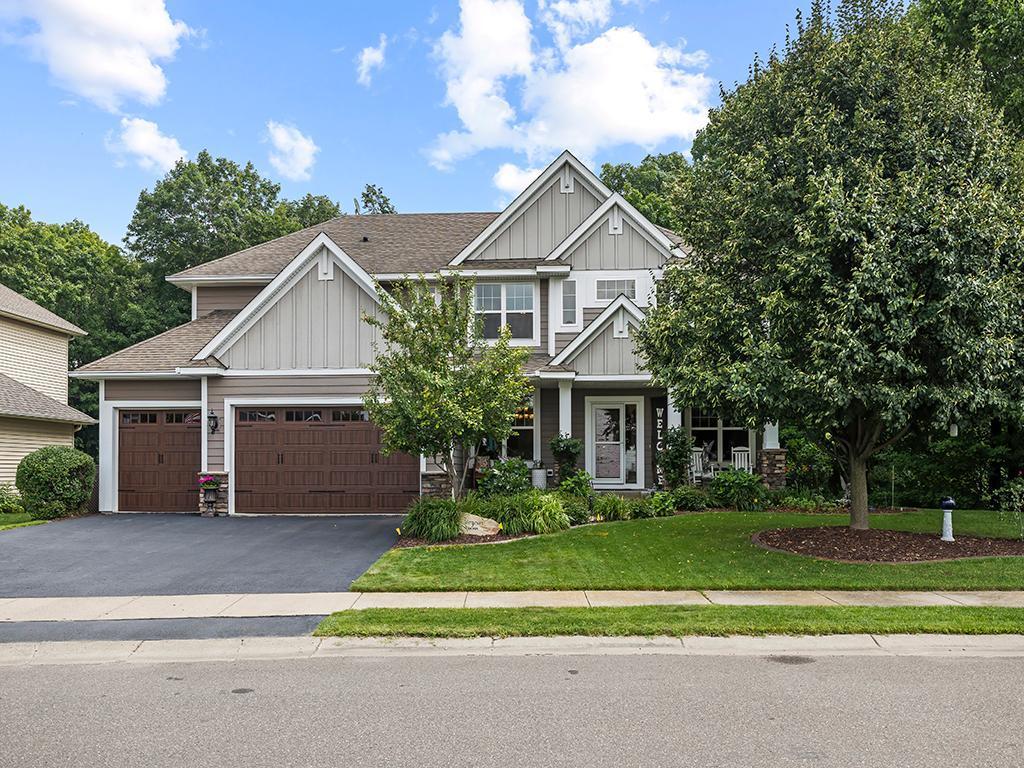7312 XENE LANE
7312 Xene Lane, Maple Grove, 55311, MN
-
Price: $949,900
-
Status type: For Sale
-
City: Maple Grove
-
Neighborhood: Nottingham Eleventh Add
Bedrooms: 5
Property Size :4289
-
Listing Agent: NST26146,NST225997
-
Property type : Single Family Residence
-
Zip code: 55311
-
Street: 7312 Xene Lane
-
Street: 7312 Xene Lane
Bathrooms: 5
Year: 2011
Listing Brokerage: Exp Realty, LLC.
FEATURES
- Refrigerator
- Washer
- Microwave
- Exhaust Fan
- Dishwasher
- Water Softener Owned
- Air-To-Air Exchanger
DETAILS
Welcome to this beautifully updated 5-bedroom, 5-bathroom two-story home in the desirable Nottingham Palisades neighborhood of Maple Grove. Curb appeal shines with custom concrete landscape edging, vibrant perennial gardens, and built-in holiday lighting that highlights the home’s elegant rooflines. Inside, the main level features a warm, inviting family room with a gas fireplace and fresh paint throughout, opening into a gourmet kitchen with newer stainless steel appliances. Upstairs offers four spacious bedrooms, a versatile loft, and convenient laundry. The walkout lower level is designed for entertaining, complete with a second full kitchen, wet bar, expansive rec space, a private fifth bedroom, and plenty of storage. Step outside to enjoy the private backyard with wooded views, a stamped concrete patio, and a refinished deck. Recent upgrades include a new HVAC system, tankless water heater, water softener, and leaf guard gutters. Located in a vibrant community with direct access to scenic trails and frequent wildlife sightings, this home perfectly blends comfort, functionality, and lifestyle.
INTERIOR
Bedrooms: 5
Fin ft² / Living Area: 4289 ft²
Below Ground Living: 1214ft²
Bathrooms: 5
Above Ground Living: 3075ft²
-
Basement Details: Finished,
Appliances Included:
-
- Refrigerator
- Washer
- Microwave
- Exhaust Fan
- Dishwasher
- Water Softener Owned
- Air-To-Air Exchanger
EXTERIOR
Air Conditioning: Central Air
Garage Spaces: 3
Construction Materials: N/A
Foundation Size: 1523ft²
Unit Amenities:
-
- Kitchen Window
- Deck
- Hardwood Floors
- Ceiling Fan(s)
- Walk-In Closet
- Kitchen Center Island
- Wet Bar
- Primary Bedroom Walk-In Closet
Heating System:
-
- Forced Air
ROOMS
| Main | Size | ft² |
|---|---|---|
| Living Room | 20x15 | 400 ft² |
| Dining Room | 14x11 | 196 ft² |
| Family Room | 21x14 | 441 ft² |
| Upper | Size | ft² |
|---|---|---|
| Bedroom 1 | 14x12 | 196 ft² |
| Bedroom 2 | 18x10 | 324 ft² |
| Bedroom 3 | 13x10 | 169 ft² |
| Bedroom 4 | 10x10 | 100 ft² |
| Lower | Size | ft² |
|---|---|---|
| Bedroom 5 | 10x9 | 100 ft² |
| Family Room | 22x14 | 484 ft² |
LOT
Acres: N/A
Lot Size Dim.: 124 x 162 x 45 x 183
Longitude: 45.0883
Latitude: -93.484
Zoning: Residential-Single Family
FINANCIAL & TAXES
Tax year: 2025
Tax annual amount: $9,789
MISCELLANEOUS
Fuel System: N/A
Sewer System: City Sewer/Connected
Water System: City Water/Connected
ADDITIONAL INFORMATION
MLS#: NST7782019
Listing Brokerage: Exp Realty, LLC.

ID: 4030041
Published: August 22, 2025
Last Update: August 22, 2025
Views: 1






