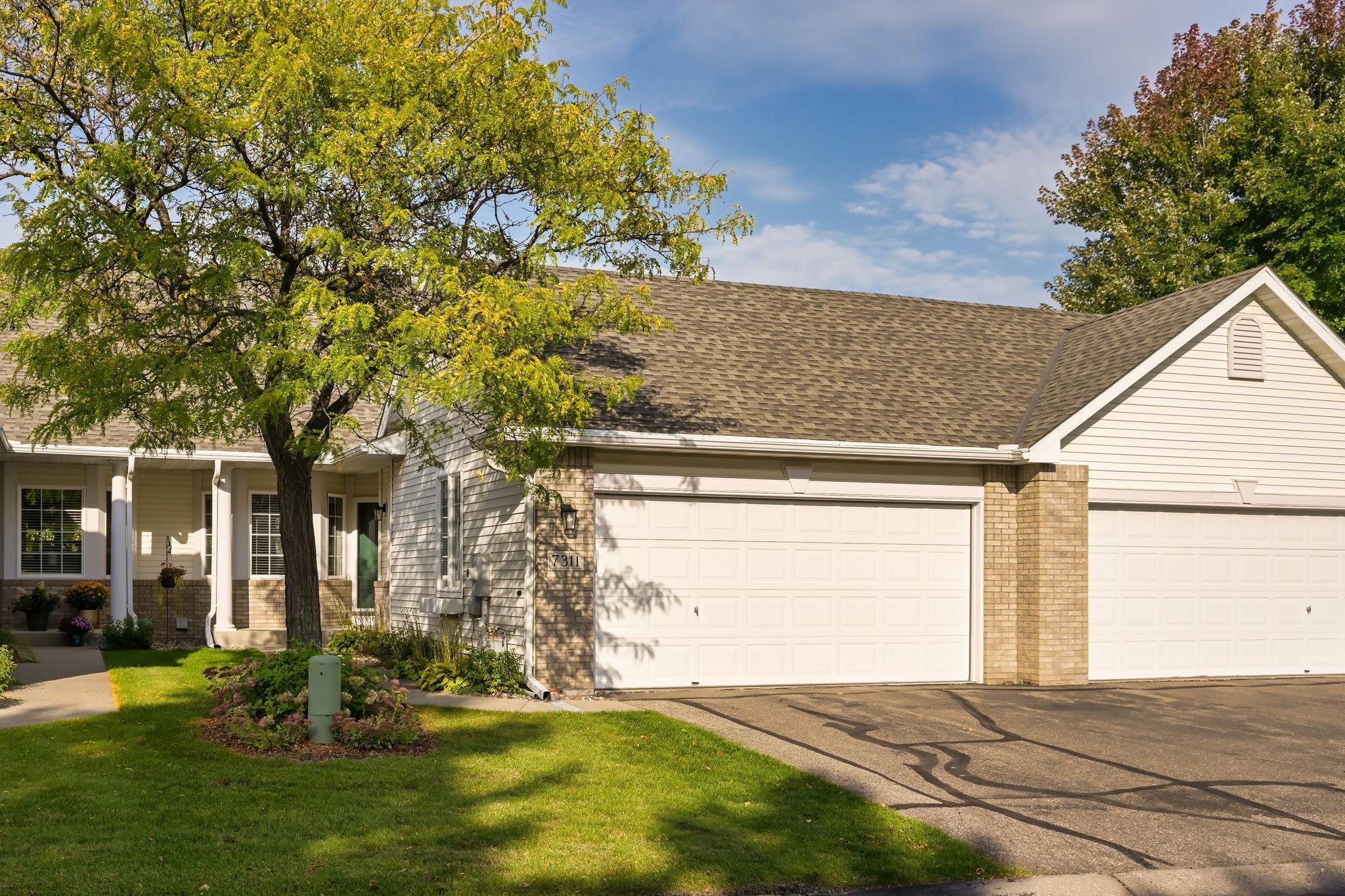7311 BRITTANY LANE
7311 Brittany Lane, Inver Grove Heights, 55076, MN
-
Price: $409,000
-
Status type: For Sale
-
City: Inver Grove Heights
-
Neighborhood: Brittany Park 2nd Add
Bedrooms: 3
Property Size :2434
-
Listing Agent: NST16765,NST71170
-
Property type : Townhouse Side x Side
-
Zip code: 55076
-
Street: 7311 Brittany Lane
-
Street: 7311 Brittany Lane
Bathrooms: 3
Year: 1997
Listing Brokerage: Keller Williams Premier Realty
FEATURES
- Range
- Refrigerator
- Washer
- Dryer
- Microwave
- Exhaust Fan
- Dishwasher
- Water Softener Owned
- Disposal
- Gas Water Heater
- Stainless Steel Appliances
DETAILS
Nestled in a serene neighborhood and backing up to nature is this stunning one-level living townhouse offering the perfect blend of comfort and style. The main floor features an open-concept layout with gleaming hardwood floors and a spacious living area centered around a cozy gas fireplace flanked by elegant oak built-ins. The updated kitchen is a cook’s delight, boasting stainless steel appliances, subway tile and quartz countertops. The vaulted sunroom provides a bright and inviting space to relax, with direct access to a private deck with views of nature for outdoor enjoyment. The home includes a total of 3 bedrooms and 3 bathrooms, with the owner's suite conveniently located on the main level. The finished walk-out lower level offers even more living space, with a generous family room that opens to a private patio. This versatile area is ideal for entertaining or simply unwinding. Updates throughout the home include a newer roof, furnace, and air conditioner, ensuring years of worry-free living. Don't miss the opportunity to make this exceptional property your own. See supplements for full list of updates.
INTERIOR
Bedrooms: 3
Fin ft² / Living Area: 2434 ft²
Below Ground Living: 880ft²
Bathrooms: 3
Above Ground Living: 1554ft²
-
Basement Details: Block, Daylight/Lookout Windows, Drain Tiled, Finished, Full, Sump Basket, Sump Pump, Walkout,
Appliances Included:
-
- Range
- Refrigerator
- Washer
- Dryer
- Microwave
- Exhaust Fan
- Dishwasher
- Water Softener Owned
- Disposal
- Gas Water Heater
- Stainless Steel Appliances
EXTERIOR
Air Conditioning: Central Air
Garage Spaces: 2
Construction Materials: N/A
Foundation Size: 1422ft²
Unit Amenities:
-
- Patio
- Kitchen Window
- Deck
- Natural Woodwork
- Hardwood Floors
- Sun Room
- Ceiling Fan(s)
- Vaulted Ceiling(s)
- Washer/Dryer Hookup
- In-Ground Sprinkler
- Cable
- Tile Floors
- Main Floor Primary Bedroom
- Primary Bedroom Walk-In Closet
Heating System:
-
- Forced Air
ROOMS
| Main | Size | ft² |
|---|---|---|
| Living Room | 13x16 | 169 ft² |
| Dining Room | 9x16 | 81 ft² |
| Kitchen | 12x12 | 144 ft² |
| Bedroom 1 | 13x15 | 169 ft² |
| Sun Room | 11x12 | 121 ft² |
| Bedroom 2 | 10x11 | 100 ft² |
| Deck | 8x9 | 64 ft² |
| Lower | Size | ft² |
|---|---|---|
| Bedroom 3 | 12x15 | 144 ft² |
| Family Room | 16x26 | 256 ft² |
| Patio | 12x15 | 144 ft² |
| Flex Room | 07x10 | 49 ft² |
LOT
Acres: N/A
Lot Size Dim.: 30x98
Longitude: 44.8448
Latitude: -93.0514
Zoning: Residential-Single Family
FINANCIAL & TAXES
Tax year: 2025
Tax annual amount: $4,292
MISCELLANEOUS
Fuel System: N/A
Sewer System: City Sewer/Connected
Water System: City Water/Connected
ADDITIONAL INFORMATION
MLS#: NST7811869
Listing Brokerage: Keller Williams Premier Realty

ID: 4191884
Published: October 08, 2025
Last Update: October 08, 2025
Views: 1






