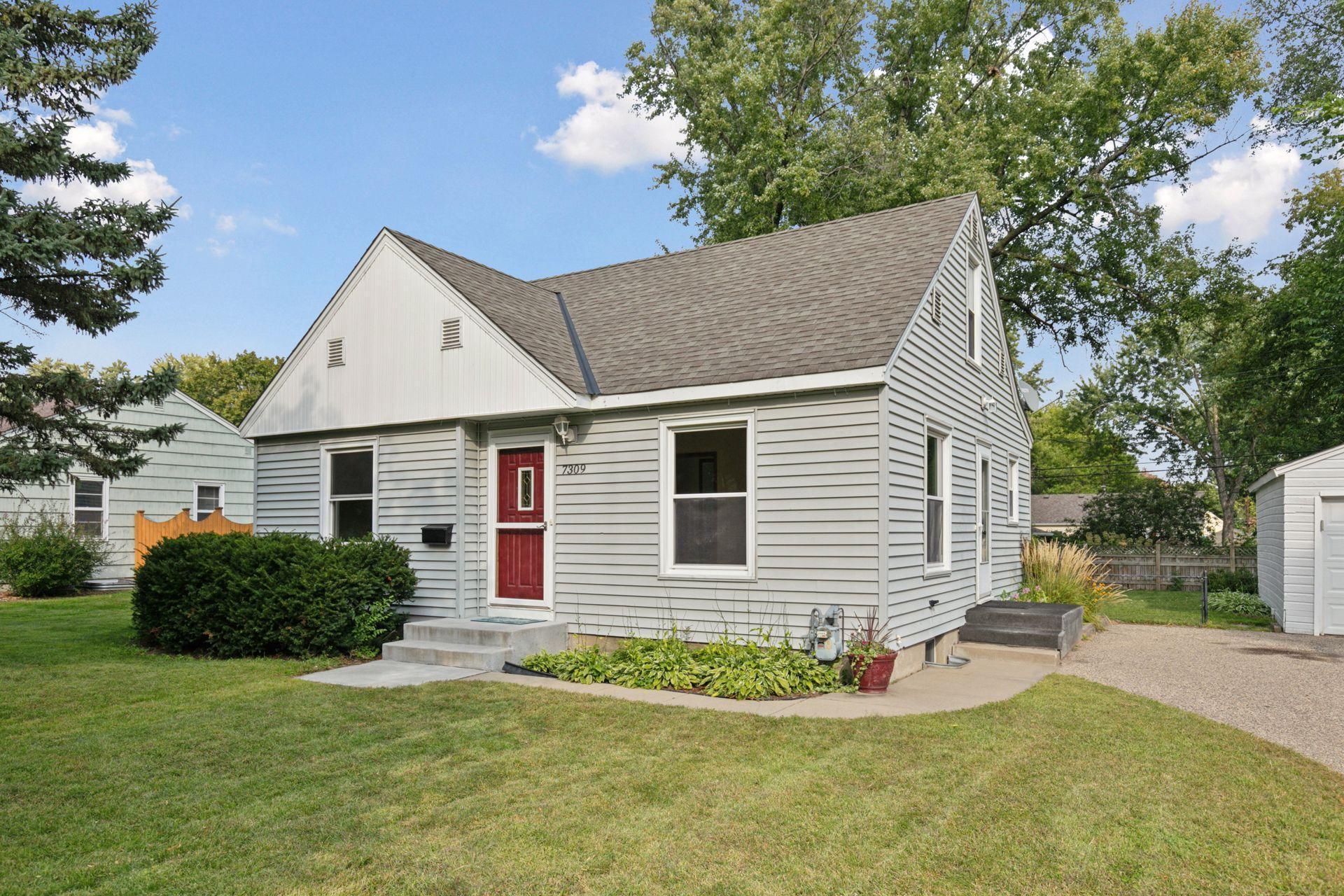7309 THOMAS AVENUE
7309 Thomas Avenue, Minneapolis (Richfield), 55423, MN
-
Price: $345,000
-
Status type: For Sale
-
City: Minneapolis (Richfield)
-
Neighborhood: Penn Lake Terrace 1st Add
Bedrooms: 4
Property Size :1563
-
Listing Agent: NST27517,NST77091
-
Property type : Single Family Residence
-
Zip code: 55423
-
Street: 7309 Thomas Avenue
-
Street: 7309 Thomas Avenue
Bathrooms: 2
Year: 1949
Listing Brokerage: Lakes Area Realty
FEATURES
- Range
- Refrigerator
- Washer
- Dryer
DETAILS
Effortless Living in the Heart of Richfield — Just Unpack and Enjoy! Welcome to your next chapter in this beautifully updated 1 ½ story home — a warm, inviting, and meticulously maintained 4-bedroom, 2-bathroom home nestled in one of Richfield’s most sought-after neighborhoods. From the moment you arrive, you’ll feel the care, updates, and thoughtful details that make this home truly special. Step inside and be greeted by gorgeous hardwood floors that stretch across the main level, creating a timeless and welcoming ambiance. The freshly painted walls and closets offer a bright, clean palette ready for your personal touch. The brand-new upper-level carpet adds comfort and coziness, making every corner of this home feel fresh and move-in ready. The remodeled main-floor bathroom shines with modern finishes, adding both beauty and function to your daily routine. The lower level, fully renovated in 2009, offers a spacious family room, a fourth bedroom with egress window, and a second full bathroom — perfect for guests, teens, or a home office. Enjoy peace of mind with major updates already done: • New roof (est. 2020) • New water heater (2016) • New windows throughout (2004) • New 100-amp electrical panel (2003) • New sewer line (1999) Outside, the charm continues. The exterior garage was freshly painted, and the large, flat, fenced backyard offers the ideal space for outdoor entertaining, playing fetch, or simply unwinding with your favorite book. The patio is ready for weekend barbecues and evening sunsets. All the big stuff is done — all that’s left is for you to move in and enjoy. Live in the vibrant heart of Richfield, just minutes from parks, schools, shopping, and easy highway access. Whether you’re upsizing, downsizing, or planting roots, this home offers the space, updates, and location to make life beautifully simple. Don’t miss your chance to tour this gem — schedule your showing today and discover why this house feels like home. Some photos virtually staged.
INTERIOR
Bedrooms: 4
Fin ft² / Living Area: 1563 ft²
Below Ground Living: 608ft²
Bathrooms: 2
Above Ground Living: 955ft²
-
Basement Details: Egress Window(s), Finished, Full, Storage Space,
Appliances Included:
-
- Range
- Refrigerator
- Washer
- Dryer
EXTERIOR
Air Conditioning: Central Air
Garage Spaces: 1
Construction Materials: N/A
Foundation Size: 763ft²
Unit Amenities:
-
- Patio
- Kitchen Window
- Deck
- Natural Woodwork
- Hardwood Floors
Heating System:
-
- Forced Air
ROOMS
| Main | Size | ft² |
|---|---|---|
| Living Room | 16 x 11 | 256 ft² |
| Kitchen | 7 x 13 | 49 ft² |
| Dining Room | 7 x 10 | 49 ft² |
| Bedroom 1 | 12 x 13 | 144 ft² |
| Bedroom 2 | 9 x 11 | 81 ft² |
| Bathroom | 5 x 8 | 25 ft² |
| Upper | Size | ft² |
|---|---|---|
| Bedroom 3 | 29 x 10 | 841 ft² |
| Lower | Size | ft² |
|---|---|---|
| Family Room | 16 x 14 | 256 ft² |
| Bedroom 4 | 11 x 12 | 121 ft² |
| Bathroom | 5 x 11 | 25 ft² |
| Laundry | 22 x 13 | 484 ft² |
LOT
Acres: N/A
Lot Size Dim.: 75x134x75x134
Longitude: 44.8705
Latitude: -93.3133
Zoning: Residential-Single Family
FINANCIAL & TAXES
Tax year: 2025
Tax annual amount: $4,135
MISCELLANEOUS
Fuel System: N/A
Sewer System: City Sewer/Connected
Water System: City Water/Connected
ADDITIONAL INFORMATION
MLS#: NST7800411
Listing Brokerage: Lakes Area Realty

ID: 4111897
Published: September 14, 2025
Last Update: September 14, 2025
Views: 1






