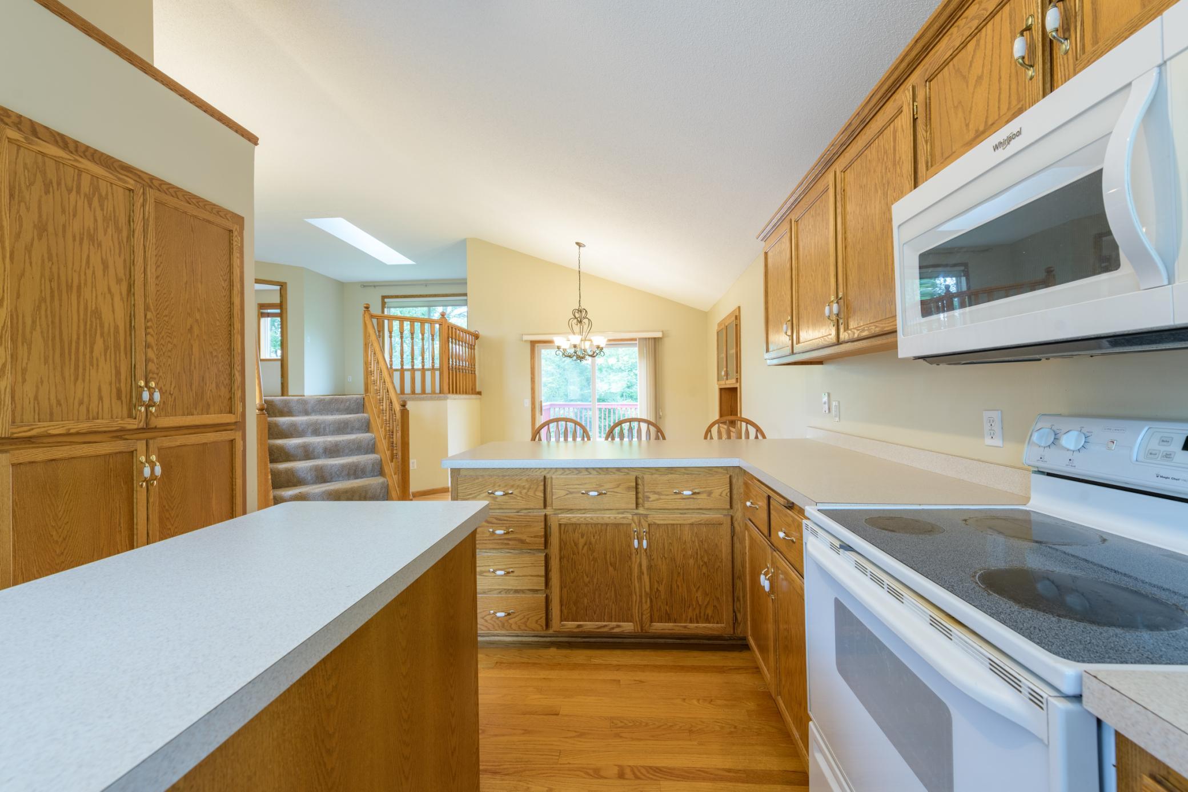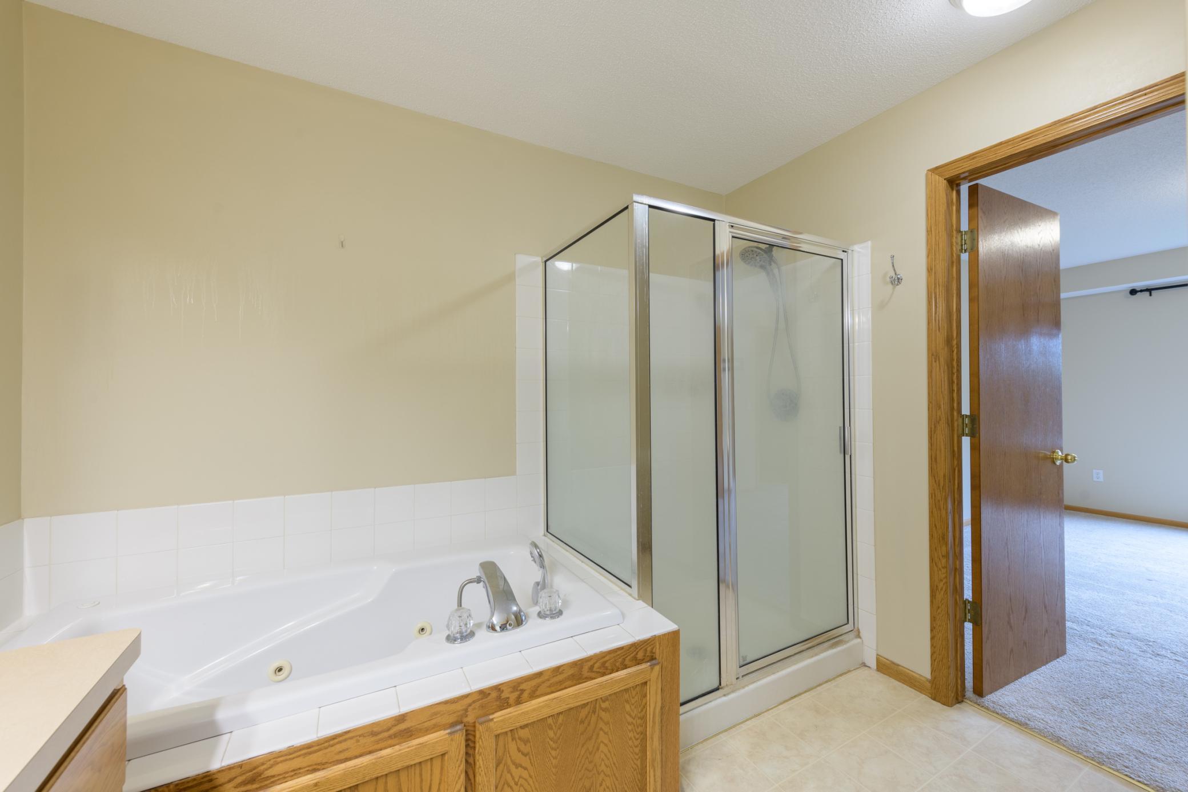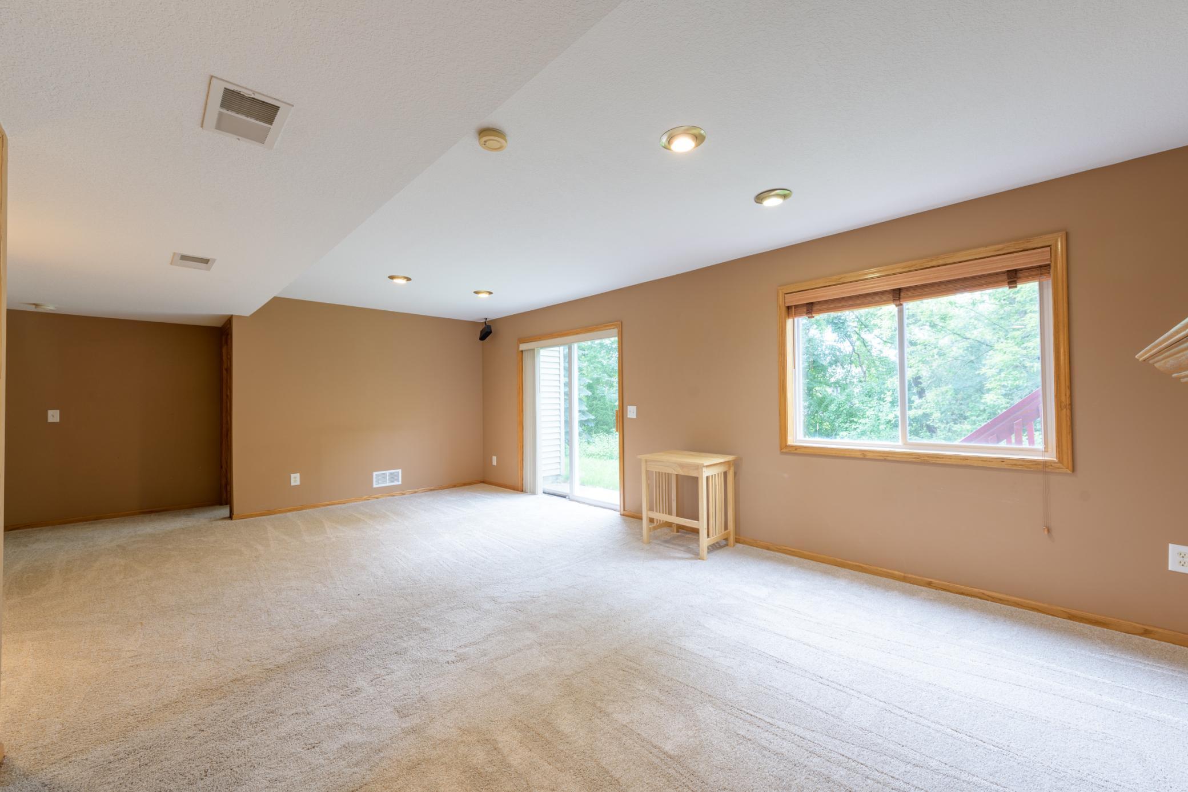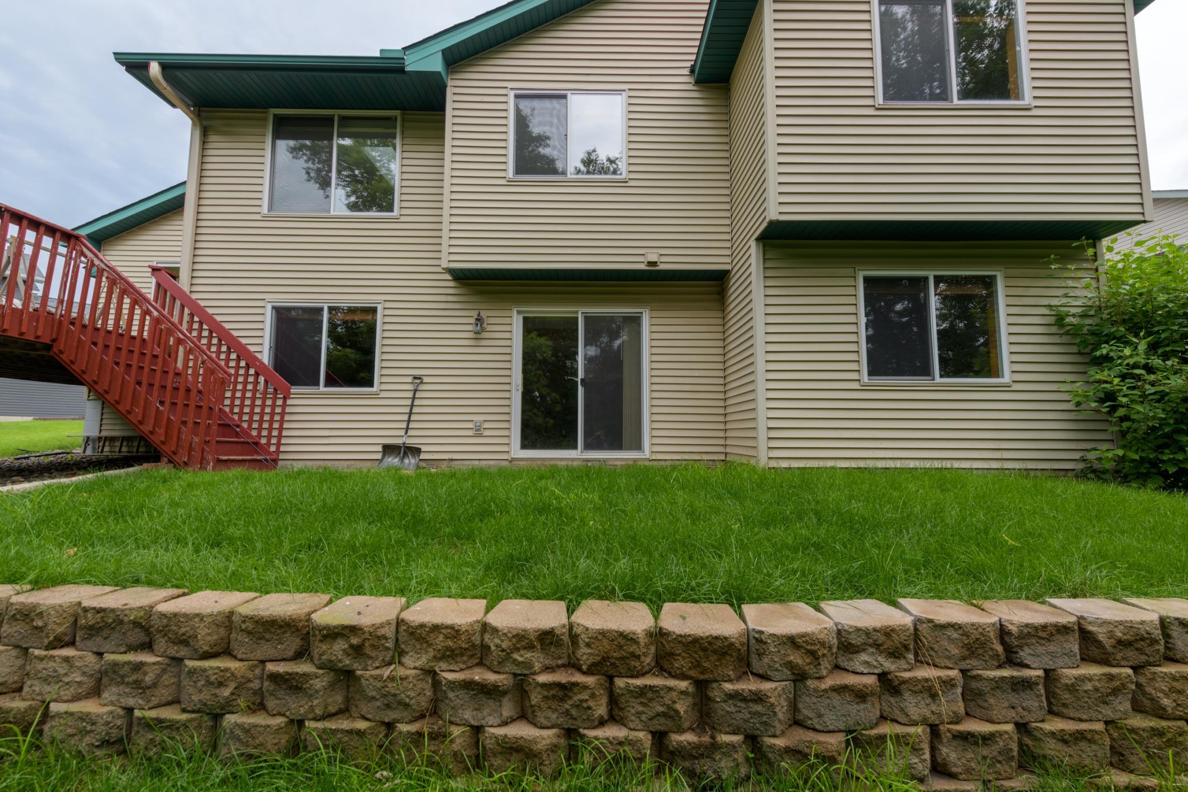7309 DEER PASS DRIVE
7309 Deer Pass Drive, Hugo (Centerville), 55038, MN
-
Price: $399,999
-
Status type: For Sale
-
City: Hugo (Centerville)
-
Neighborhood: Deer Pass
Bedrooms: 3
Property Size :1823
-
Listing Agent: NST1000822,NST84908
-
Property type : Single Family Residence
-
Zip code: 55038
-
Street: 7309 Deer Pass Drive
-
Street: 7309 Deer Pass Drive
Bathrooms: 2
Year: 2000
Listing Brokerage: Meta Realty
FEATURES
- Range
- Refrigerator
- Washer
- Dryer
- Microwave
- Dishwasher
DETAILS
Custom-Built 3 Bed, 2 Bath Home with Master Suite, Private Views & More! Discover this custom-built gem offering 3 spacious bedrooms and 2 bathrooms, thoughtfully designed for comfort and versatility. Nestled in a serene setting, this home backs up to a wooded private area, providing unmatched privacy and stunning views from the oversized 16x12 deck—perfect for morning coffee or evening gatherings. Inside, you'll love the open-concept layout and abundant natural light flooding through large windows and an amazing skylight that illuminates the upper living room/loft area. The master suite offers a relaxing retreat, complete with a whirlpool hot tub to unwind after a long day. Upstairs features 2 bedrooms and a full bath, while the finished basement includes a third bedroom, a ¾ bath, and a huge entertainment-ready space with a cozy gas fireplace—ideal for a family room, home theater, or game room. Other highlights include: 3-car garage with plenty of storage space Custom-built features throughout Just the right amount of TLC and cosmetic updates could truly make this home shine again!
INTERIOR
Bedrooms: 3
Fin ft² / Living Area: 1823 ft²
Below Ground Living: 625ft²
Bathrooms: 2
Above Ground Living: 1198ft²
-
Basement Details: Finished, Full, Walkout,
Appliances Included:
-
- Range
- Refrigerator
- Washer
- Dryer
- Microwave
- Dishwasher
EXTERIOR
Air Conditioning: Central Air
Garage Spaces: 3
Construction Materials: N/A
Foundation Size: 900ft²
Unit Amenities:
-
- Kitchen Window
- Hardwood Floors
- Ceiling Fan(s)
Heating System:
-
- Forced Air
ROOMS
| Main | Size | ft² |
|---|---|---|
| Kitchen | 10x15 | 100 ft² |
| Dining Room | 13x13 | 169 ft² |
| Foyer | 10x8.5 | 84.17 ft² |
| Upper | Size | ft² |
|---|---|---|
| Living Room | 16.5x12 | 270.88 ft² |
| Office | 10x11.5 | 114.17 ft² |
| Bedroom 1 | 14x12 | 196 ft² |
| Bedroom 2 | 11x11 | 121 ft² |
| Lower | Size | ft² |
|---|---|---|
| Bedroom 3 | 11x11 | 121 ft² |
| Family Room | 16x21 | 256 ft² |
| Laundry | 8x14 | 64 ft² |
LOT
Acres: N/A
Lot Size Dim.: N71*141*151*160
Longitude: 45.1713
Latitude: -93.042
Zoning: Residential-Single Family
FINANCIAL & TAXES
Tax year: 2025
Tax annual amount: $4,827
MISCELLANEOUS
Fuel System: N/A
Sewer System: City Sewer/Connected
Water System: City Water/Connected
ADDITIONAL INFORMATION
MLS#: NST7782848
Listing Brokerage: Meta Realty

ID: 3981212
Published: August 08, 2025
Last Update: August 08, 2025
Views: 5





































