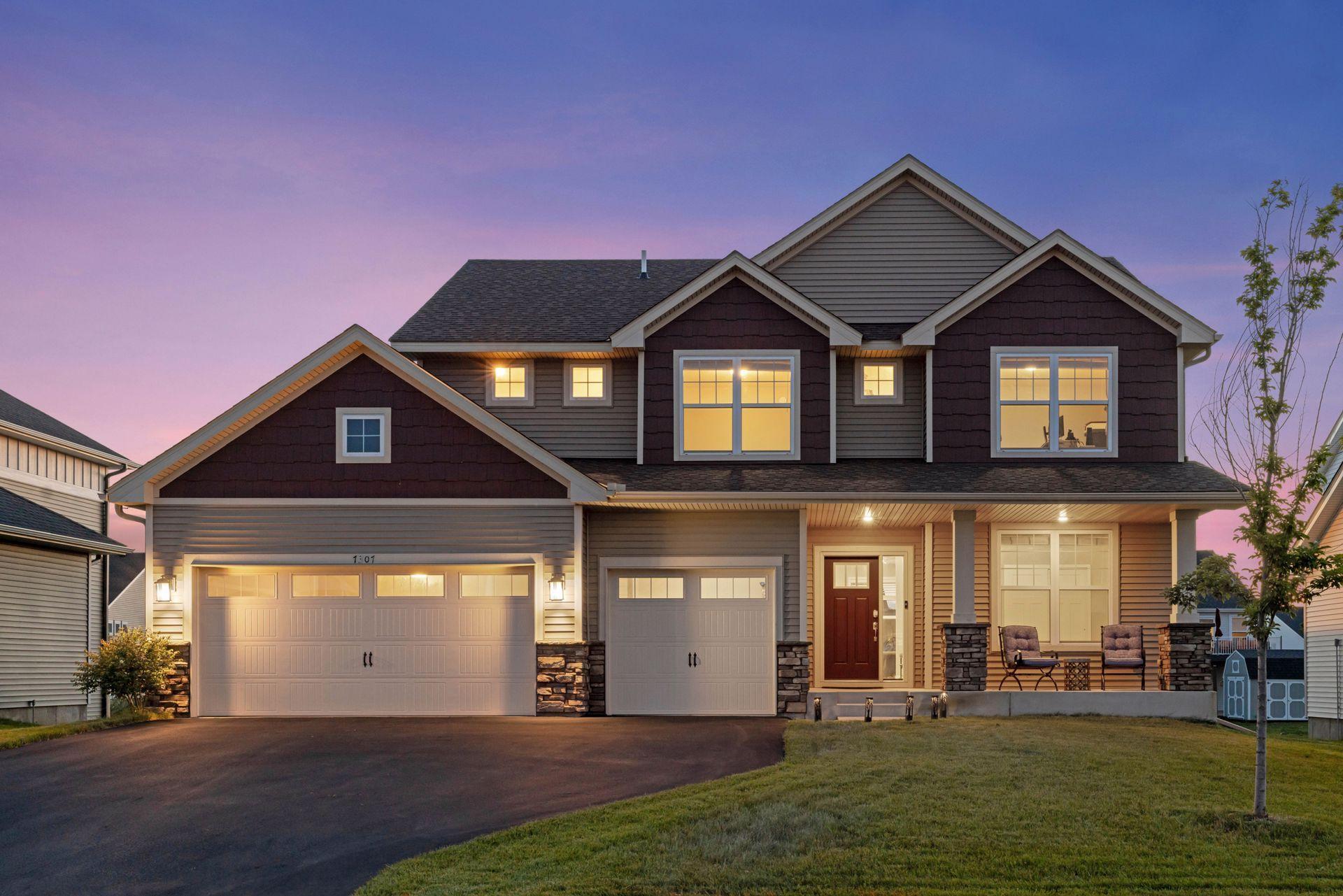7307 GENEVA COURT
7307 Geneva Court, Hugo (Lino Lakes), 55038, MN
-
Price: $618,885
-
Status type: For Sale
-
City: Hugo (Lino Lakes)
-
Neighborhood: Watermark
Bedrooms: 5
Property Size :2692
-
Listing Agent: NST18378,NST103223
-
Property type : Single Family Residence
-
Zip code: 55038
-
Street: 7307 Geneva Court
-
Street: 7307 Geneva Court
Bathrooms: 3
Year: 2020
Listing Brokerage: Lakes Sotheby's International Realty
FEATURES
- Range
- Refrigerator
- Microwave
- Dishwasher
- Water Softener Owned
- Disposal
- Water Osmosis System
- Water Filtration System
- Stainless Steel Appliances
DETAILS
Stunning Lennar “Lewis” Home in Sought-After Centennial School District Discover this beautifully designed Lennar “Lewis” home, nestled on a quiet cul-de-sac in the desirable Watermark community. Residents enjoy access to top-tier amenities including a fitness center, trails, sport court, and a clubhouse—perfect for active lifestyles and social gatherings. - Step inside to find a warm and inviting interior featuring: - A cozy fireplace - Luxury vinyl flooring - Gourmet kitchen with pantry - Stainless steel appliances - Quartz countertops This home also offers a walkout lower level, providing a blank canvas for customization to suit your needs. Additional highlights include: - Ring security cameras and a full home security system - Freshly seal-coated driveway - three-car garage with Tesla smart charger - Maintenance-free deck ideal for enjoying beautiful summer days Don’t miss the opportunity to own this exceptional home in a premier location!
INTERIOR
Bedrooms: 5
Fin ft² / Living Area: 2692 ft²
Below Ground Living: N/A
Bathrooms: 3
Above Ground Living: 2692ft²
-
Basement Details: Drain Tiled, Concrete, Sump Pump, Unfinished, Walkout,
Appliances Included:
-
- Range
- Refrigerator
- Microwave
- Dishwasher
- Water Softener Owned
- Disposal
- Water Osmosis System
- Water Filtration System
- Stainless Steel Appliances
EXTERIOR
Air Conditioning: Central Air
Garage Spaces: 3
Construction Materials: N/A
Foundation Size: 1226ft²
Unit Amenities:
-
- Kitchen Window
- Deck
- Porch
- Hardwood Floors
- Ceiling Fan(s)
- Walk-In Closet
- Vaulted Ceiling(s)
- Local Area Network
- Washer/Dryer Hookup
- Security System
- In-Ground Sprinkler
- Paneled Doors
- Kitchen Center Island
- Wet Bar
- Tile Floors
- Primary Bedroom Walk-In Closet
Heating System:
-
- Forced Air
ROOMS
| Main | Size | ft² |
|---|---|---|
| Dining Room | 13x11 | 169 ft² |
| Family Room | 17x16 | 289 ft² |
| Kitchen | 13x11 | 169 ft² |
| Bedroom 1 | 11x11 | 121 ft² |
| Upper | Size | ft² |
|---|---|---|
| Bedroom 2 | 16x15 | 256 ft² |
| Bedroom 3 | 12x12 | 144 ft² |
| Bedroom 4 | 12x10 | 144 ft² |
| Bedroom 5 | 11x11 | 121 ft² |
| Loft | 12x10 | 144 ft² |
LOT
Acres: N/A
Lot Size Dim.: 65x145
Longitude: 45.1715
Latitude: -93.0363
Zoning: Residential-Single Family
FINANCIAL & TAXES
Tax year: 2025
Tax annual amount: $6,365
MISCELLANEOUS
Fuel System: N/A
Sewer System: City Sewer/Connected
Water System: City Water/Connected
ADITIONAL INFORMATION
MLS#: NST7769141
Listing Brokerage: Lakes Sotheby's International Realty

ID: 3873608
Published: July 10, 2025
Last Update: July 10, 2025
Views: 3






