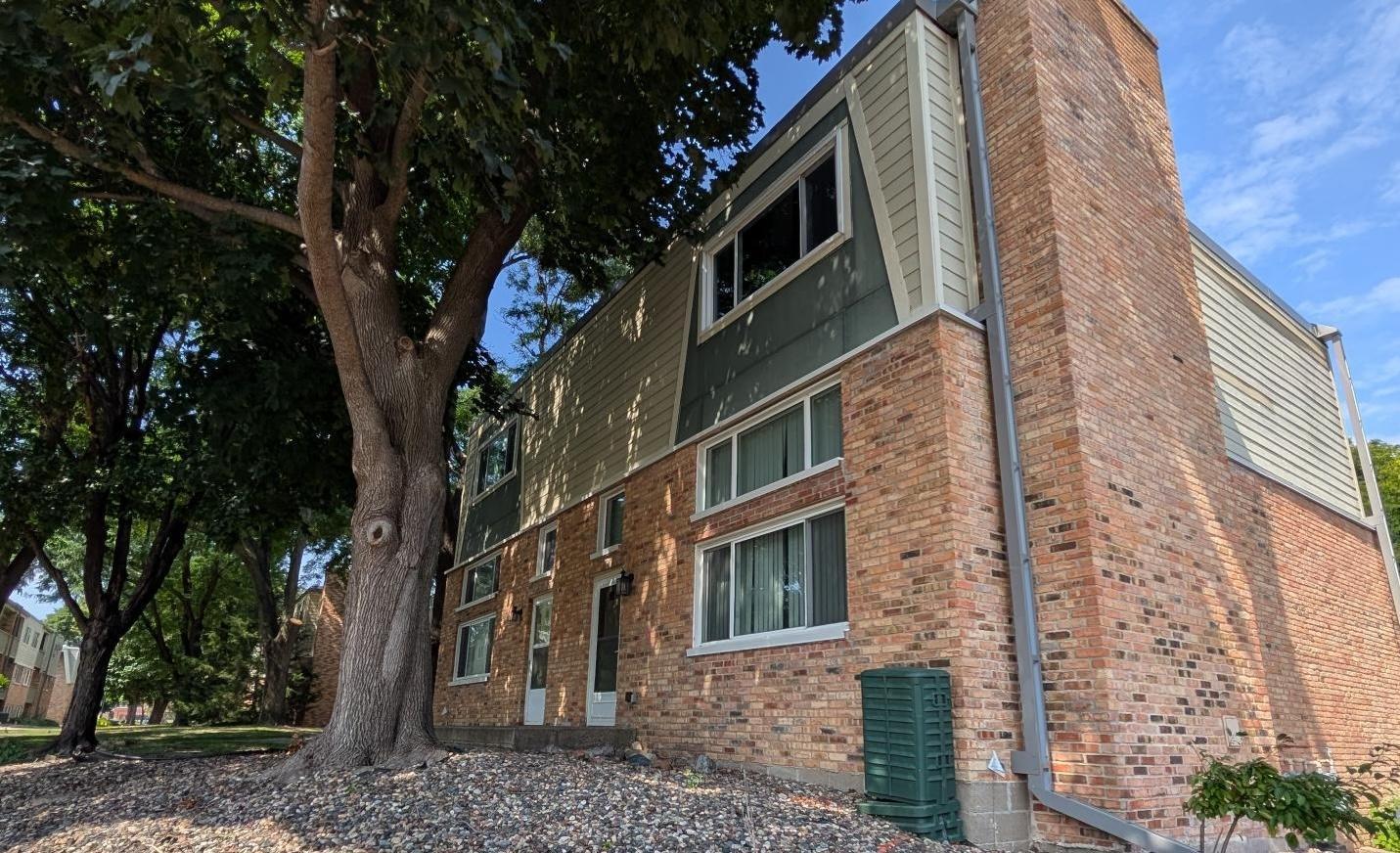7307 FRANKLIN AVENUE
7307 Franklin Avenue, Saint Louis Park, 55426, MN
-
Price: $295,000
-
Status type: For Sale
-
City: Saint Louis Park
-
Neighborhood: Condo 0041 Greensboro Condo
Bedrooms: 3
Property Size :1580
-
Listing Agent: NST15469,NST87520
-
Property type : Townhouse Side x Side
-
Zip code: 55426
-
Street: 7307 Franklin Avenue
-
Street: 7307 Franklin Avenue
Bathrooms: 3
Year: 1970
Listing Brokerage: Home Avenue - Agent
FEATURES
- Range
- Refrigerator
- Washer
- Dryer
- Microwave
- Dishwasher
DETAILS
Rare 3-Bedroom, 3-Bath Townhome in High-Demand Greensboro Association – Saint Louis Park This beautifully renovated townhome offers the perfect blend of style, comfort, and convenience, featuring 3 bedrooms, 3 bathrooms, and generous living spaces. Stylish Renovation- Enjoy an open-concept layout where a stunning kitchen remodel flows seamlessly into the dining and living areas, highlighted by vaulted ceilings for a bright, spacious feel. Updates include - Brick wood-burning fireplace with mantel; Kitchen with island, pantry, and adjoining dining room; Luxury vinyl plank flooring (lower & main levels) and new carpet (upper level); Freshly painted walls and trim throughout; Upper-level bedrooms with new carpet, including a primary suite with private bath and large walk-in closet; 2nd bedroom with walk-in closet and a versatile 3rd bedroom/office/den; convenient laundry room. Prime Location- Located in the heart of Saint Louis Park, you’ll be just a short walk to multiple parks and trails: Northside Park (0.25 mi), Lamplighter Park (0.25 mi), Pennsylvania Park (0.4 mi), and Westwood Hills Nature Center (1.0 mi). The West End is only 3–4 minutes away, while Minneapolis’ North Loop and Target Field are a quick 10-minute drive. Easy access to I-394, Hwy 100, and County Road 169 makes commuting simple. Major city and MnDOT infrastructure projects, including the Cedar Lou renovations and I-394 ramp upgrades, are adding even more value to the area. Association Highlights- Residents enjoy a wide range of amenities, including: Saltwater pool, clubhouse with cable TV, sauna, showers, and bathrooms, tennis and pickleball courts, off-leash dog park, EV charging stations, fiber-optic internet (1GB for $25/mo). Recent association updates include new roofs and exterior masonry—major projects already completed for peace of mind. A Rare Opportunity This move-in-ready townhome offers modern updates, resort-style amenities, and a prime location with unmatched convenience. Don’t miss your chance to own in Greensboro!
INTERIOR
Bedrooms: 3
Fin ft² / Living Area: 1580 ft²
Below Ground Living: N/A
Bathrooms: 3
Above Ground Living: 1580ft²
-
Basement Details: None,
Appliances Included:
-
- Range
- Refrigerator
- Washer
- Dryer
- Microwave
- Dishwasher
EXTERIOR
Air Conditioning: Central Air
Garage Spaces: 2
Construction Materials: N/A
Foundation Size: 792ft²
Unit Amenities:
-
- Patio
- Kitchen Window
- Deck
- Natural Woodwork
- Ceiling Fan(s)
- Walk-In Closet
- Vaulted Ceiling(s)
- Washer/Dryer Hookup
- Kitchen Center Island
- Tile Floors
- Primary Bedroom Walk-In Closet
Heating System:
-
- Forced Air
ROOMS
| Main | Size | ft² |
|---|---|---|
| Living Room | 13x20 | 169 ft² |
| Dining Room | 12x13 | 144 ft² |
| Kitchen | 12x12 | 144 ft² |
| Laundry | 7x10 | 49 ft² |
| Upper | Size | ft² |
|---|---|---|
| Bedroom 1 | 13x13 | 169 ft² |
| Bedroom 2 | 10x10 | 100 ft² |
| Bedroom 3 | 10x10 | 100 ft² |
LOT
Acres: N/A
Lot Size Dim.: Common
Longitude: 44.9633
Latitude: -93.3725
Zoning: Residential-Single Family
FINANCIAL & TAXES
Tax year: 2025
Tax annual amount: $3,037
MISCELLANEOUS
Fuel System: N/A
Sewer System: City Sewer/Connected
Water System: City Water/Connected
ADDITIONAL INFORMATION
MLS#: NST7795685
Listing Brokerage: Home Avenue - Agent

ID: 4066596
Published: September 03, 2025
Last Update: September 03, 2025
Views: 15






