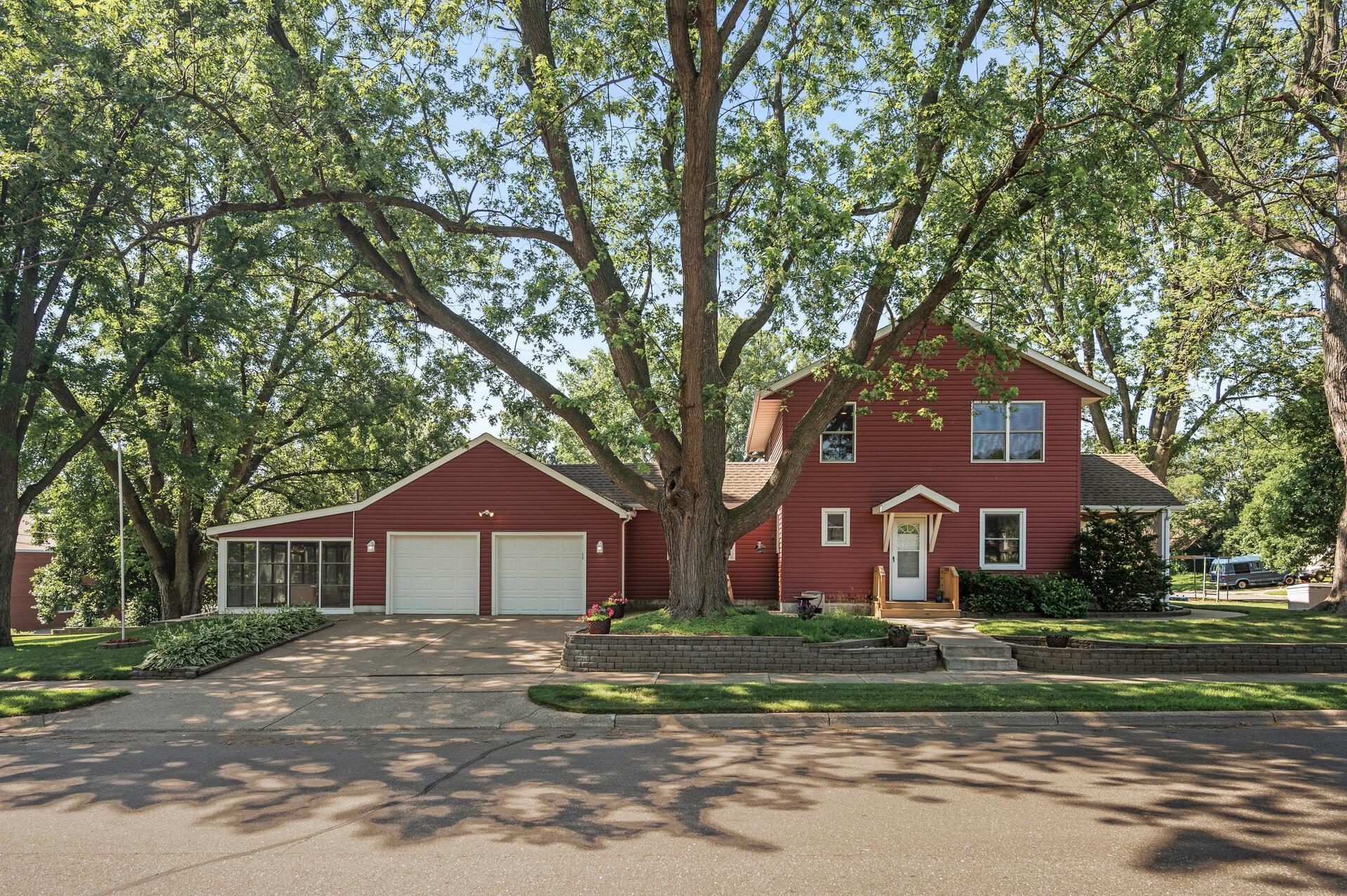7301 JAMES AVENUE
7301 James Avenue, Minneapolis (Richfield), 55423, MN
-
Price: $425,000
-
Status type: For Sale
-
City: Minneapolis (Richfield)
-
Neighborhood: Forest Lawn 5th
Bedrooms: 4
Property Size :1949
-
Listing Agent: NST19321,NST110005
-
Property type : Single Family Residence
-
Zip code: 55423
-
Street: 7301 James Avenue
-
Street: 7301 James Avenue
Bathrooms: 3
Year: 1948
Listing Brokerage: Keller Williams Realty Integrity-Edina
FEATURES
- Range
- Refrigerator
- Washer
- Dryer
- Microwave
- Dishwasher
- Disposal
- Gas Water Heater
DETAILS
Updated, move-in ready home perfectly set on a spacious corner lot in one of Richfield’s most desirable neighborhoods. With 4 bedrooms, 3 bathrooms, and a two-car attached garage, there’s plenty of space to stretch out and enjoy summer to the fullest. Start your mornings in the sun-drenched three-season porch, or host a summer gathering in the generous backyard. Highlights You’ll Love: • Expanded Second Story (2010): A beautiful primary suite with ensuite bath, bonus loft space, and an additional bedroom. • Finished Basement (2007): Complete with a ¾ bath—great for guests, a home office, or movie nights. • Recent Improvements: New garage doors and tracks (2024), updated porch screen and trim (2024), roof and siding (2010), and time-of-sale repairs already complete, including retaining wall and furnace certification. Location Perks: Just blocks from Donaldson Park, Wood Lake Nature Center, and minutes to The Galleria, Southdale Mall, and countless dining and shopping spots. Whether you’re entertaining on the lawn or cooling off inside the airy living spaces, this home offers summer fun in the city.
INTERIOR
Bedrooms: 4
Fin ft² / Living Area: 1949 ft²
Below Ground Living: 376ft²
Bathrooms: 3
Above Ground Living: 1573ft²
-
Basement Details: Finished,
Appliances Included:
-
- Range
- Refrigerator
- Washer
- Dryer
- Microwave
- Dishwasher
- Disposal
- Gas Water Heater
EXTERIOR
Air Conditioning: Central Air
Garage Spaces: 2
Construction Materials: N/A
Foundation Size: 853ft²
Unit Amenities:
-
- Patio
- Kitchen Window
- Deck
- Porch
- Natural Woodwork
- Hardwood Floors
- Vaulted Ceiling(s)
- Paneled Doors
- Ethernet Wired
- Primary Bedroom Walk-In Closet
Heating System:
-
- Forced Air
ROOMS
| Main | Size | ft² |
|---|---|---|
| Living Room | 16x11 | 256 ft² |
| Kitchen | 14x8 | 196 ft² |
| Dining Room | 14x9 | 196 ft² |
| Bedroom 3 | 11x8 | 121 ft² |
| Bedroom 4 | 11x11 | 121 ft² |
| Upper | Size | ft² |
|---|---|---|
| Loft | 13x11 | 169 ft² |
| Bedroom 1 | 16x15 | 256 ft² |
| Bedroom 2 | 12x8 | 144 ft² |
| Lower | Size | ft² |
|---|---|---|
| Family Room | 27x11 | 729 ft² |
LOT
Acres: N/A
Lot Size Dim.: 72x200
Longitude: 44.8707
Latitude: -93.3005
Zoning: Residential-Single Family
FINANCIAL & TAXES
Tax year: 2024
Tax annual amount: $5,823
MISCELLANEOUS
Fuel System: N/A
Sewer System: City Sewer/Connected
Water System: City Water/Connected
ADITIONAL INFORMATION
MLS#: NST7769130
Listing Brokerage: Keller Williams Realty Integrity-Edina

ID: 3866784
Published: July 09, 2025
Last Update: July 09, 2025
Views: 1






