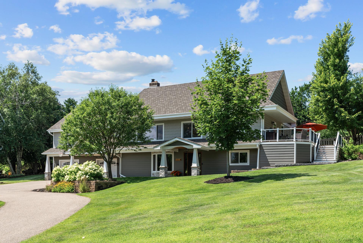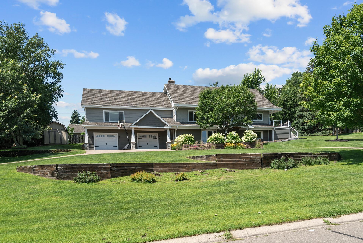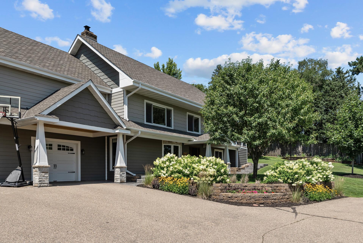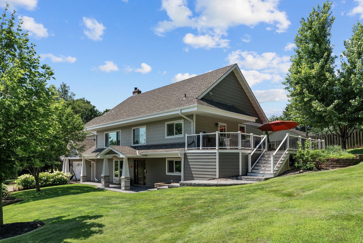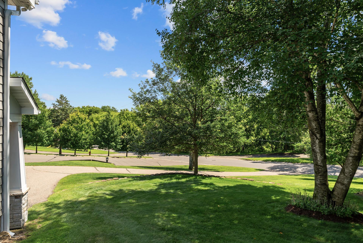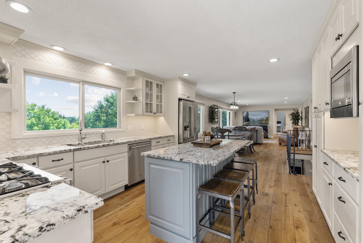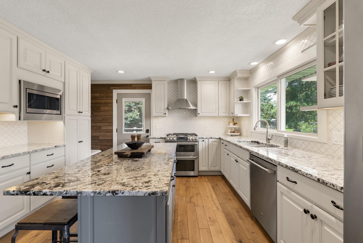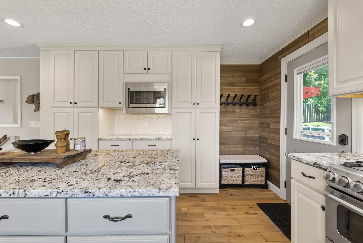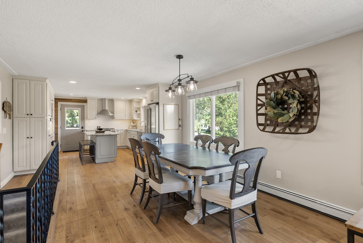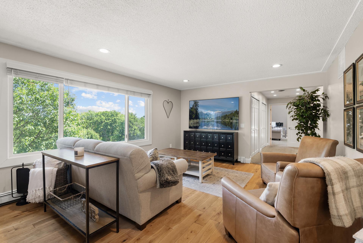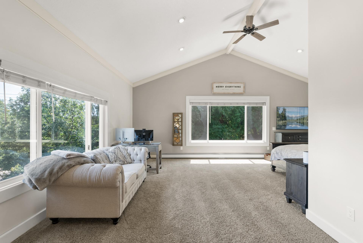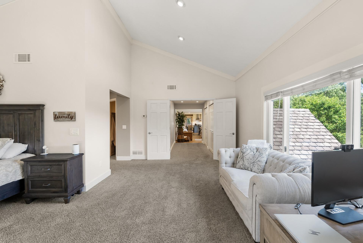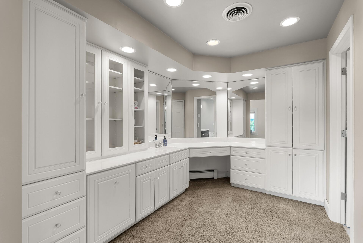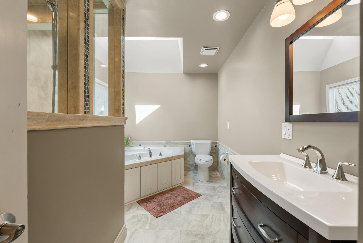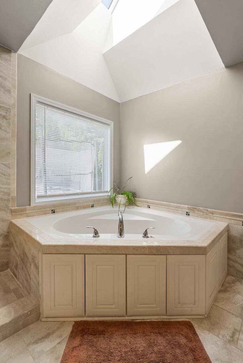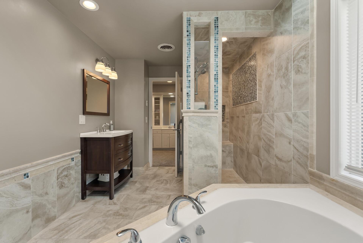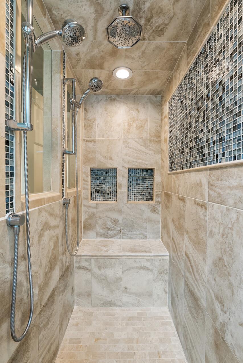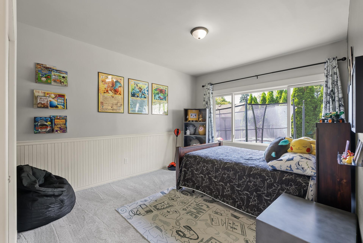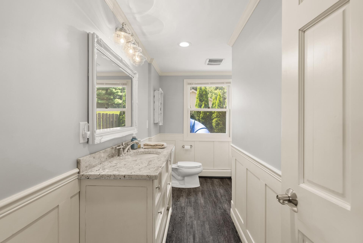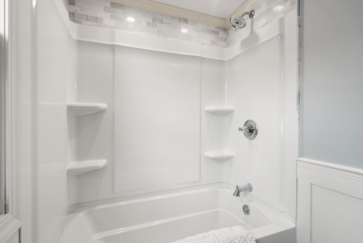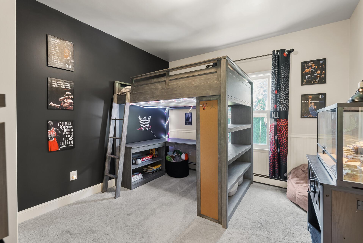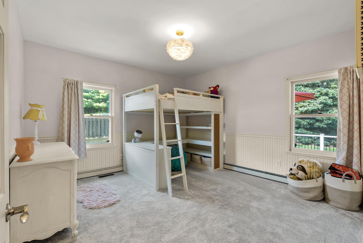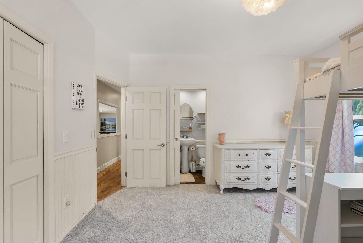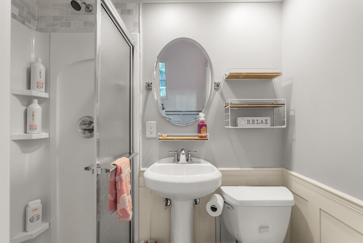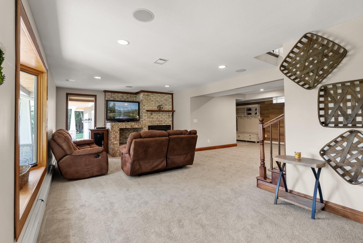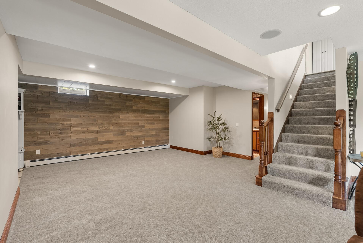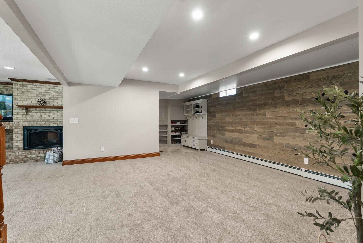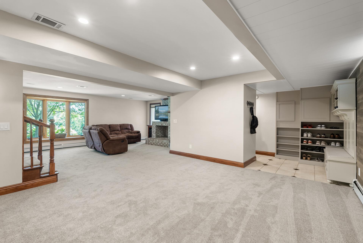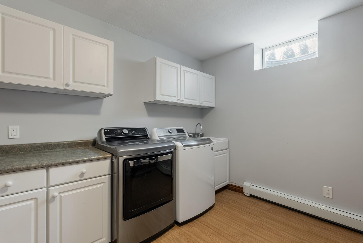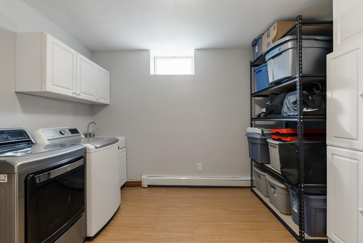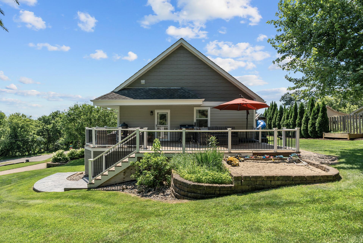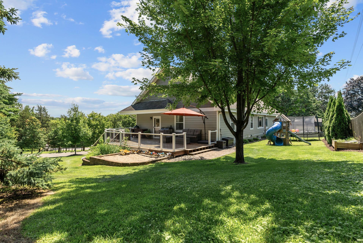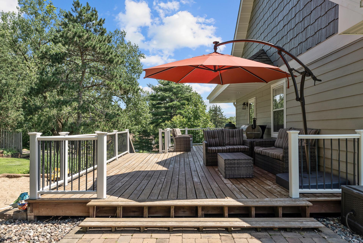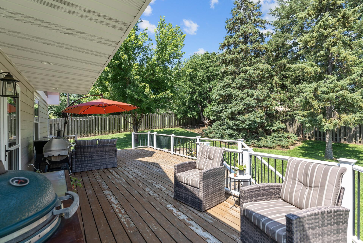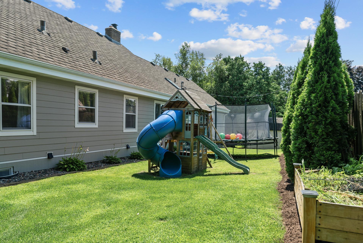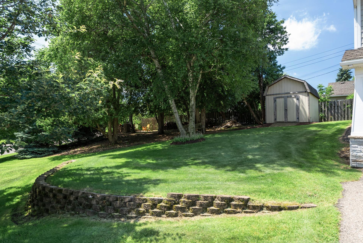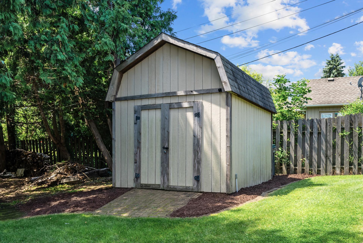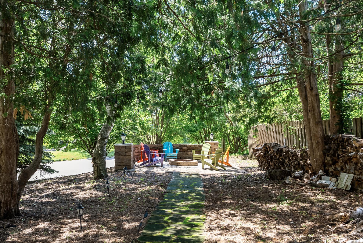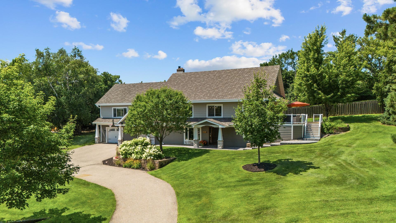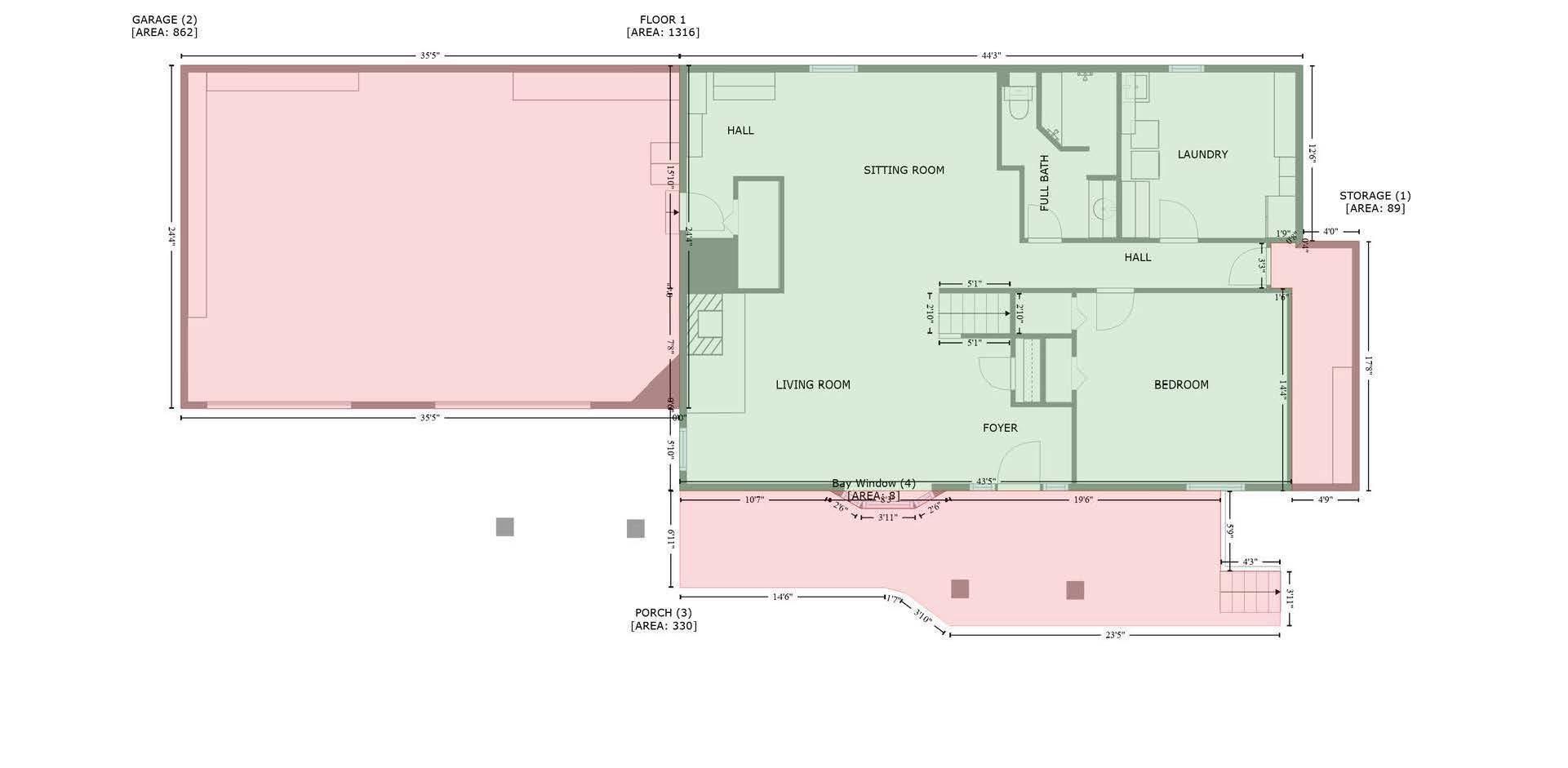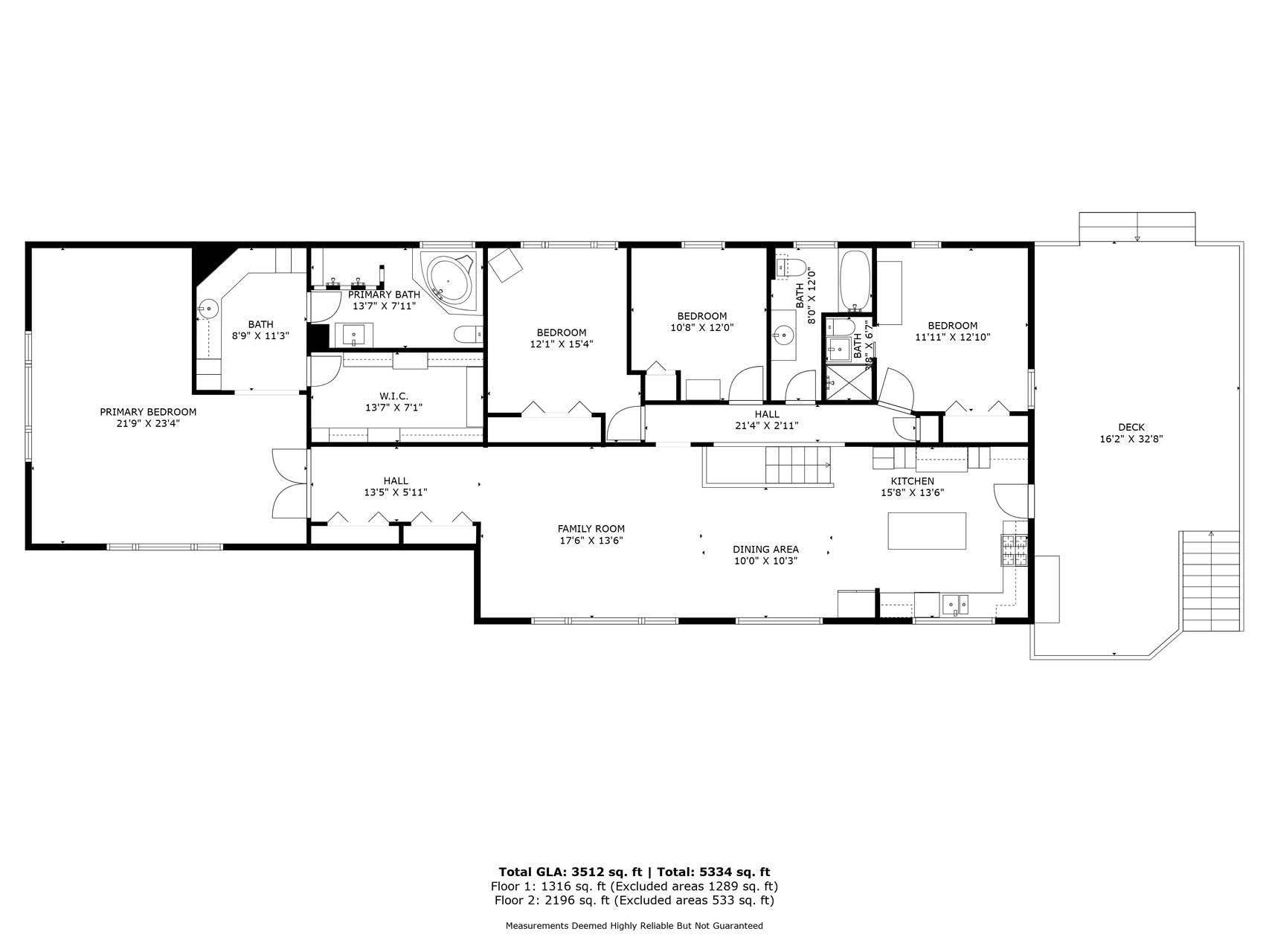7300 PRAIRIE VIEW DRIVE
7300 Prairie View Drive, Eden Prairie, 55346, MN
-
Price: $710,000
-
Status type: For Sale
-
City: Eden Prairie
-
Neighborhood: Prairie View
Bedrooms: 5
Property Size :3432
-
Listing Agent: NST1000015,NST227584
-
Property type : Single Family Residence
-
Zip code: 55346
-
Street: 7300 Prairie View Drive
-
Street: 7300 Prairie View Drive
Bathrooms: 4
Year: 1959
Listing Brokerage: Real Broker, LLC
DETAILS
Beautifully Updated 5-Bedroom Walkout Rambler in Eden Prairie with Scenic Views & Premium Finishes Welcome to this spacious and thoughtfully updated 5-bedroom, 4-bathroom walkout rambler located in a quiet Eden Prairie neighborhood. Built for lasting quality, this home features LP SmartSide siding and 50-year shingles, combining curb appeal with peace of mind. The main level offers a bright and open layout with panoramic views from the living and dining spaces. The updated kitchen boasts granite countertops, stainless steel appliances—including a programmable refrigerator—and generous cabinetry. All four bathrooms have been stylishly updated with quality finishes. Four of the five bedrooms are conveniently located on the main floor, including a large and serene primary suite complete with a jacuzzi tub, walk-in shower, separate vanity space, and a spacious walk-in closet. An additional main-floor bedroom includes a private en suite, perfect for guests, older children, or a home office. The finished walkout lower level includes a fifth bedroom, full bath, and additional living space. Outdoor living is equally impressive: enjoy a deck on one side of the home, a stamped concrete sidewalk for easy access and charm, a backyard playset, and a custom firepit located to the side of the property. A garden shed offers extra storage, and the oversized 2-car garage features WiFi-enabled openers for modern convenience. This well-maintained home combines thoughtful updates, scenic views, and functional space—all in a sought-after Eden Prairie location.
INTERIOR
Bedrooms: 5
Fin ft² / Living Area: 3432 ft²
Below Ground Living: 1320ft²
Bathrooms: 4
Above Ground Living: 2112ft²
-
Basement Details: Block, Finished, Full, Walkout,
Appliances Included:
-
EXTERIOR
Air Conditioning: Central Air,Heat Pump
Garage Spaces: 2
Construction Materials: N/A
Foundation Size: 2112ft²
Unit Amenities:
-
- Kitchen Window
- Deck
- Hardwood Floors
- Ceiling Fan(s)
- Washer/Dryer Hookup
- In-Ground Sprinkler
- Paneled Doors
- Panoramic View
- Skylight
- Kitchen Center Island
- French Doors
- Ethernet Wired
- Main Floor Primary Bedroom
- Primary Bedroom Walk-In Closet
Heating System:
-
- Baseboard
- Boiler
- Heat Pump
- Zoned
ROOMS
| Main | Size | ft² |
|---|---|---|
| Bedroom 1 | n/a | 0 ft² |
| Bedroom 2 | n/a | 0 ft² |
| Bedroom 3 | n/a | 0 ft² |
| Bedroom 4 | n/a | 0 ft² |
| Kitchen | n/a | 0 ft² |
| Dining Room | n/a | 0 ft² |
| Living Room | n/a | 0 ft² |
| Lower | Size | ft² |
|---|---|---|
| Bedroom 5 | n/a | 0 ft² |
| Family Room | n/a | 0 ft² |
| Laundry | n/a | 0 ft² |
LOT
Acres: N/A
Lot Size Dim.: 255 x 145 x 188 x 127
Longitude: 44.8717
Latitude: -93.4543
Zoning: Residential-Single Family
FINANCIAL & TAXES
Tax year: 2024
Tax annual amount: $6,656
MISCELLANEOUS
Fuel System: N/A
Sewer System: City Sewer/Connected
Water System: City Water/Connected
ADDITIONAL INFORMATION
MLS#: NST7777514
Listing Brokerage: Real Broker, LLC

ID: 3928792
Published: July 25, 2025
Last Update: July 25, 2025
Views: 6


