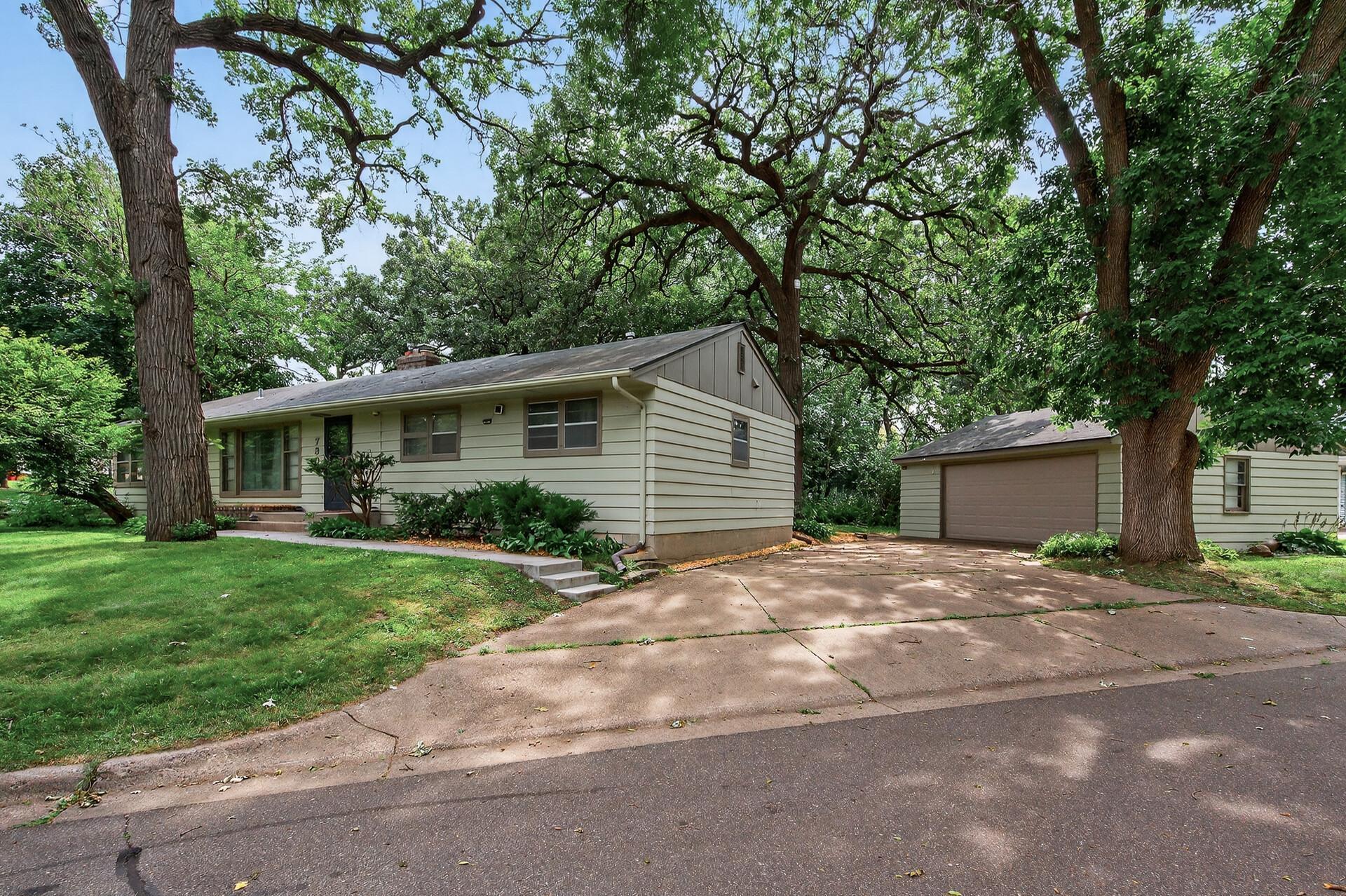7300 GIRARD AVENUE
7300 Girard Avenue, Richfield, 55423, MN
-
Property type : Single Family Residence
-
Zip code: 55423
-
Street: 7300 Girard Avenue
-
Street: 7300 Girard Avenue
Bathrooms: 3
Year: 1950
Listing Brokerage: Bridge Realty, LLC
FEATURES
- Range
- Refrigerator
- Washer
- Dryer
- Exhaust Fan
- Dishwasher
DETAILS
Welcome to this beautifully maintained, sun-filled home in a prime Richfield location! This unique five-bedroom, three-bath spacious rambler sits on a generous corner lot surrounded by mature oak trees. The layout features a rare primary suite with a private ensuite bath, thoughtfully separated from three additional large bedrooms—freshly painted—and a full bath, all on the main level. Enjoy a large formal dining room with intricate wood flooring, a spacious living room with a cozy fireplace, and an updated kitchen that completes the main level. The finished lower level offers even more space, including a large family room, a bonus room with a full egress window—ideal as a fifth bedroom or home office—a beautifully tiled three-quarter bath, and a generous laundry room with ample storage. Located in a friendly, walkable neighborhood near parks and trails, this home provides easy access to I-35W, Hwy 62, Hwy 494, the airport, and the Mall of America. Explore Fremont and Donaldson Parks, connect with nature at Wood Lake Nature Center, and enjoy vibrant community events like Richfield’s 4th of July parade, fireworks, and summer food truck nights. Embrace comfort, convenience, and community living. Don’t miss this rare opportunity to own a truly remarkable property in one of Richfield’s most desirable neighborhoods!
INTERIOR
Bedrooms: 5
Fin ft² / Living Area: 2107 ft²
Below Ground Living: 509ft²
Bathrooms: 3
Above Ground Living: 1598ft²
-
Basement Details: Finished, Full, Tile Shower,
Appliances Included:
-
- Range
- Refrigerator
- Washer
- Dryer
- Exhaust Fan
- Dishwasher
EXTERIOR
Air Conditioning: Central Air
Garage Spaces: 2
Construction Materials: N/A
Foundation Size: 1598ft²
Unit Amenities:
-
- Kitchen Window
- Hardwood Floors
- Main Floor Primary Bedroom
Heating System:
-
- Forced Air
ROOMS
| Main | Size | ft² |
|---|---|---|
| Living Room | 21x10 | 441 ft² |
| Dining Room | 21x10 | 441 ft² |
| Kitchen | 9x10 | 81 ft² |
| Bedroom 1 | 16x12 | 256 ft² |
| Bedroom 2 | 10x11 | 100 ft² |
| Bedroom 3 | 14x11 | 196 ft² |
| Bedroom 4 | 10x11 | 100 ft² |
| Lower | Size | ft² |
|---|---|---|
| Family Room | 21x10 | 441 ft² |
| Bedroom 5 | 9x12 | 81 ft² |
| Bathroom | n/a | 0 ft² |
LOT
Acres: N/A
Lot Size Dim.: 75x133
Longitude: 44.8707
Latitude: -93.2976
Zoning: Residential-Single Family
FINANCIAL & TAXES
Tax year: 2025
Tax annual amount: $5,245
MISCELLANEOUS
Fuel System: N/A
Sewer System: City Sewer/Connected
Water System: City Water/Connected
ADDITIONAL INFORMATION
MLS#: NST7785387
Listing Brokerage: Bridge Realty, LLC

ID: 3987090
Published: August 11, 2025
Last Update: August 11, 2025
Views: 1






