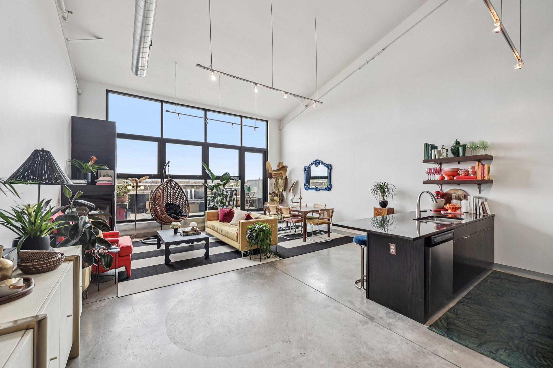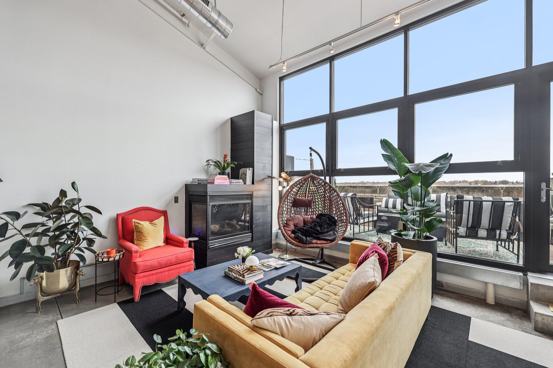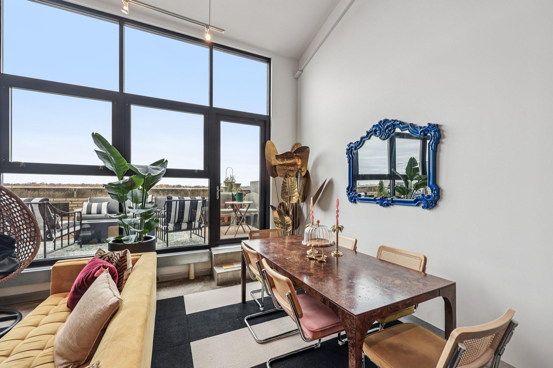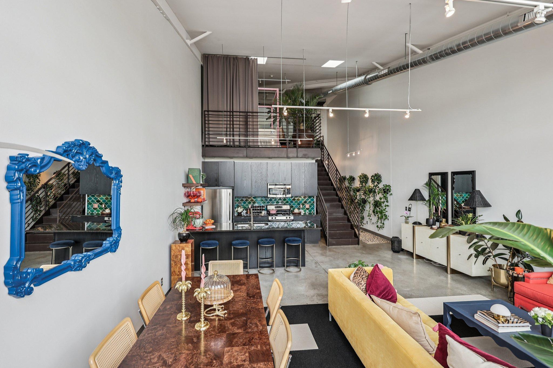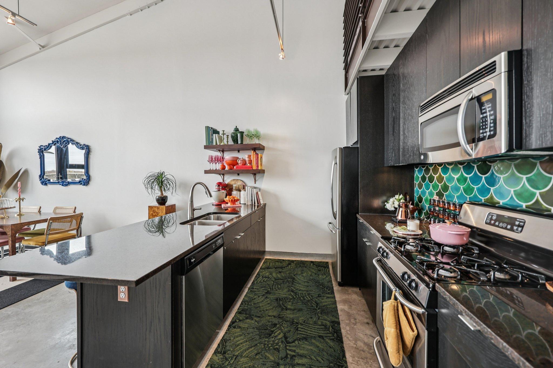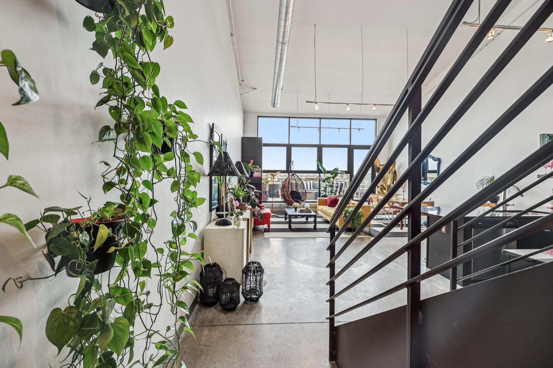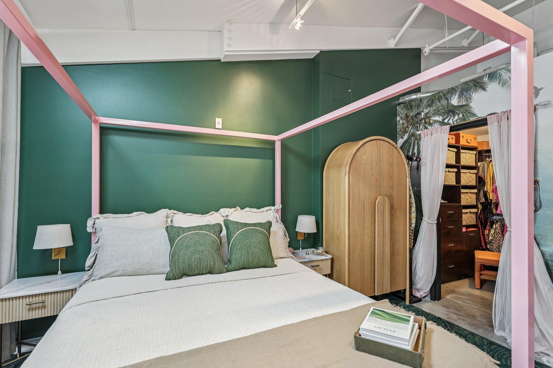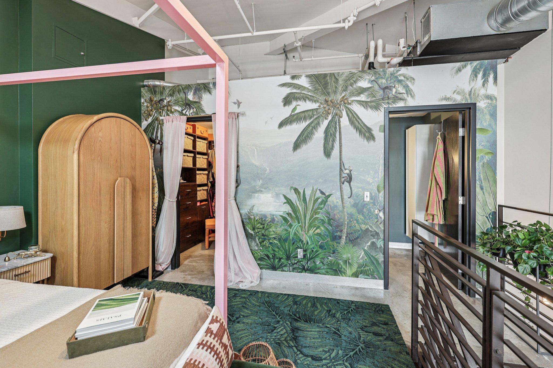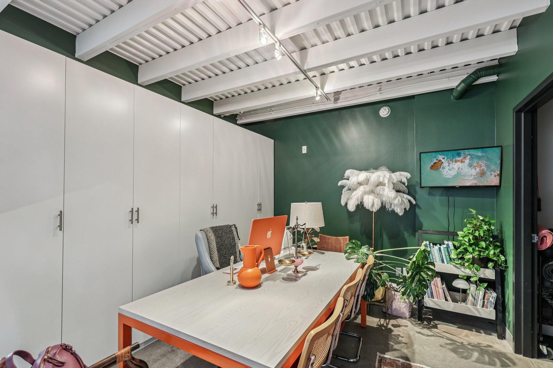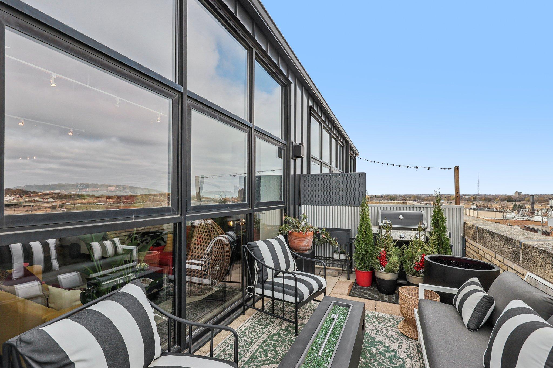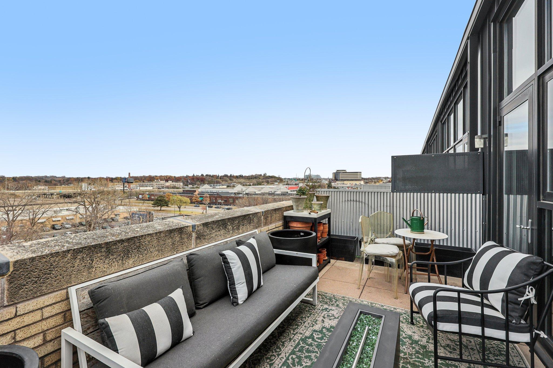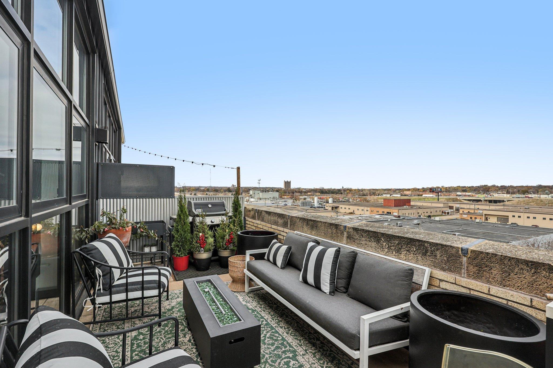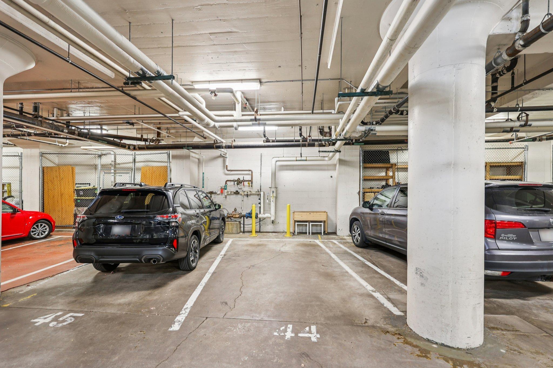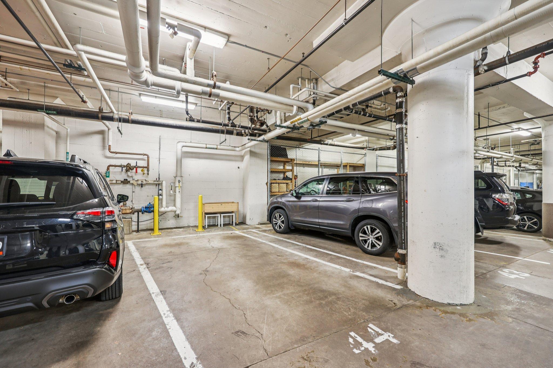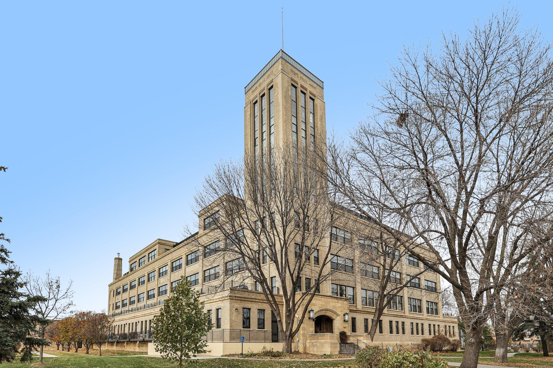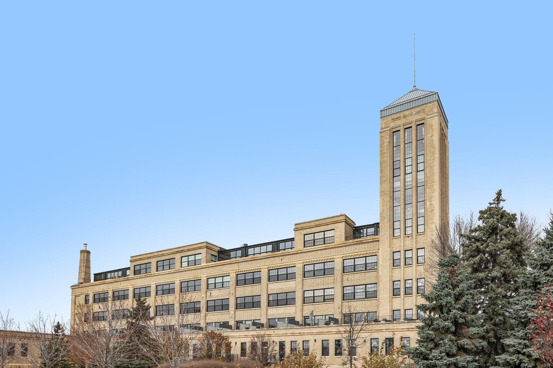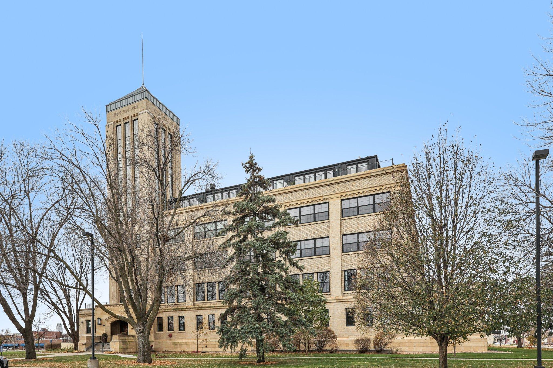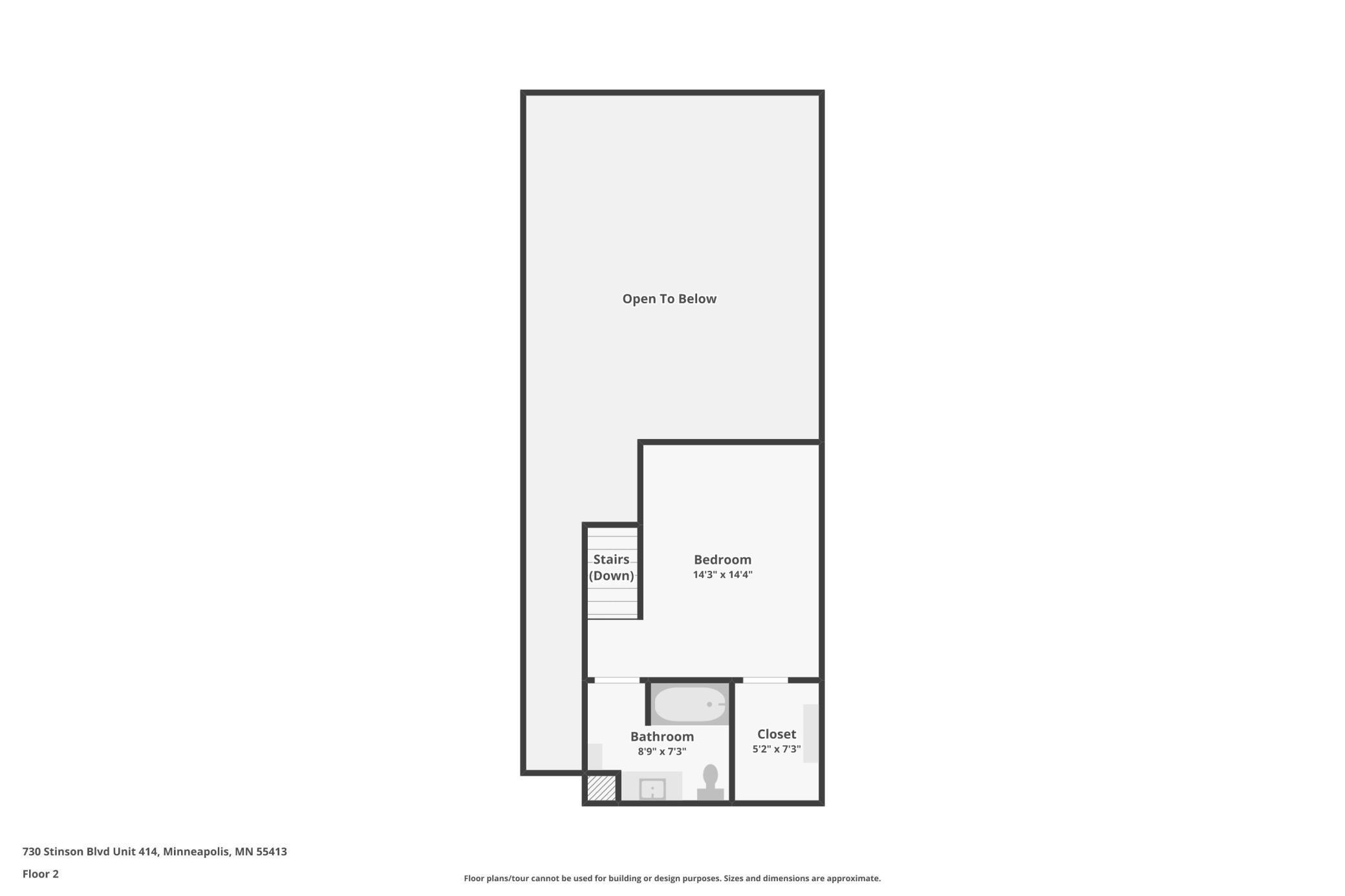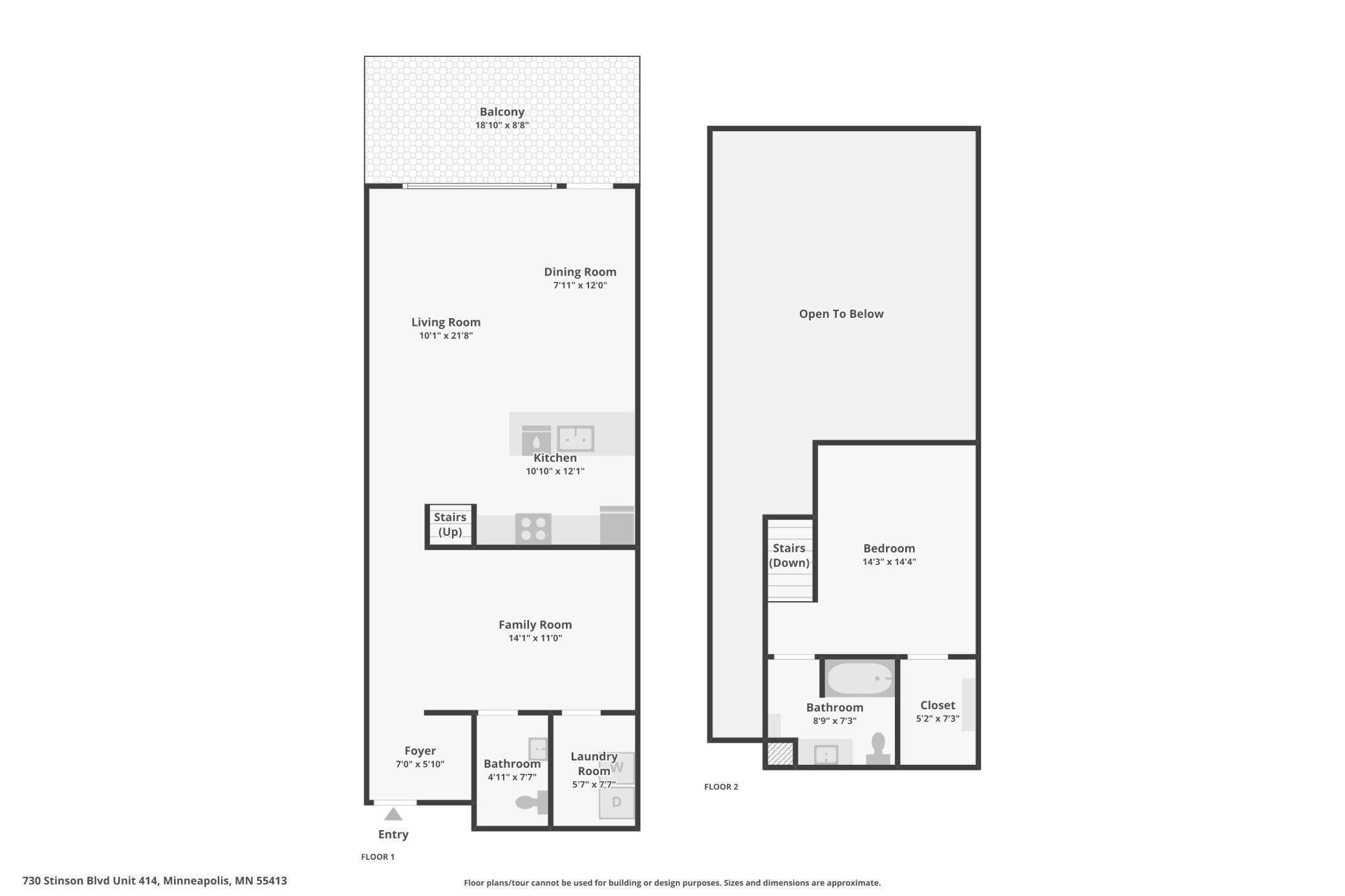730 STINSON BOULEVARD
730 Stinson Boulevard, Minneapolis, 55413, MN
-
Price: $389,900
-
Status type: For Sale
-
City: Minneapolis
-
Neighborhood: Mid - City Industrial
Bedrooms: 2
Property Size :1126
-
Listing Agent: NST18075,NST63697
-
Property type : High Rise
-
Zip code: 55413
-
Street: 730 Stinson Boulevard
-
Street: 730 Stinson Boulevard
Bathrooms: 2
Year: 2006
Listing Brokerage: Downtown Resource Group, LLC
FEATURES
- Range
- Refrigerator
- Washer
- Dryer
- Microwave
- Dishwasher
DETAILS
Discover a truly special place to call home at the historic CW Lofts, the former Cream of Wheat building, now reimagined for modern living. This rarely available top-floor loft blends timeless character with contemporary design, creating an inspiring sanctuary filled with light and warmth. From the moment you enter the gallery-style foyer, you’ll feel the volume of the soaring vaulted ceilings, skylights above, and floor-to-ceiling windows that open to a private, oversized patio, perfect for quiet mornings, evening gatherings, or stargazing by the glow of the two-sided fireplace. The open floor plan is both striking and inviting, with a spacious kitchen anchored by a large island and stainless steel appliances. The lofted primary suite features a generous walk-in closet with custom organizers and a serene private bath. The flexible lower-level space offers endless possibilities: a guest suite, studio, media room, or creative retreat. Life at CW Lofts is more than a home; it’s a lifestyle surrounded by over three acres of green space, including a community and pollinator garden, dog run, shared patio, fire pit, and fitness center. Heated underground parking and surface parking are included, adding everyday ease to urban loft living.
INTERIOR
Bedrooms: 2
Fin ft² / Living Area: 1126 ft²
Below Ground Living: N/A
Bathrooms: 2
Above Ground Living: 1126ft²
-
Basement Details: None,
Appliances Included:
-
- Range
- Refrigerator
- Washer
- Dryer
- Microwave
- Dishwasher
EXTERIOR
Air Conditioning: Central Air
Garage Spaces: 1
Construction Materials: N/A
Foundation Size: 818ft²
Unit Amenities:
-
- Deck
- Washer/Dryer Hookup
- Skylight
- Kitchen Center Island
- Primary Bedroom Walk-In Closet
Heating System:
-
- Hot Water
- Radiant
ROOMS
| Main | Size | ft² |
|---|---|---|
| Living Room | n/a | 0 ft² |
| Dining Room | n/a | 0 ft² |
| Kitchen | n/a | 0 ft² |
| Bedroom 1 | n/a | 0 ft² |
| Bedroom 2 | n/a | 0 ft² |
LOT
Acres: N/A
Lot Size Dim.: N/A
Longitude: 44.9981
Latitude: -93.2284
Zoning: Residential-Single Family
FINANCIAL & TAXES
Tax year: 2025
Tax annual amount: $4,585
MISCELLANEOUS
Fuel System: N/A
Sewer System: City Sewer/Connected
Water System: City Water/Connected
ADDITIONAL INFORMATION
MLS#: NST7820676
Listing Brokerage: Downtown Resource Group, LLC

ID: 4288488
Published: November 11, 2025
Last Update: November 11, 2025
Views: 3


