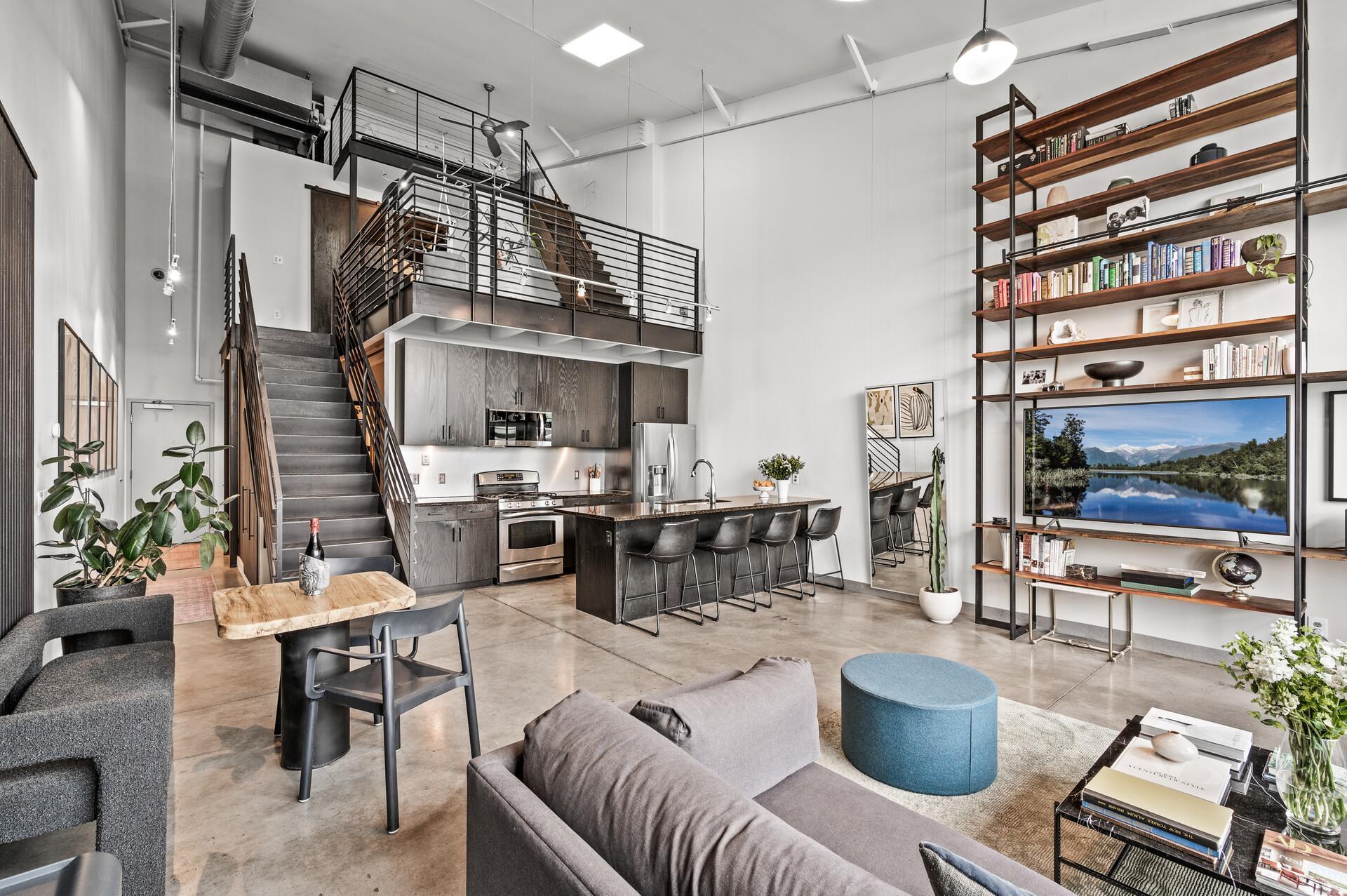730 STINSON BOULEVARD
730 Stinson Boulevard, Minneapolis, 55413, MN
-
Price: $419,900
-
Status type: For Sale
-
City: Minneapolis
-
Neighborhood: Mid - City Industrial
Bedrooms: 2
Property Size :1191
-
Listing Agent: NST11236,NST113611
-
Property type : High Rise
-
Zip code: 55413
-
Street: 730 Stinson Boulevard
-
Street: 730 Stinson Boulevard
Bathrooms: 2
Year: 1928
Listing Brokerage: Keller Williams Integrity Realty
FEATURES
- Range
- Refrigerator
- Dryer
- Microwave
- Dishwasher
DETAILS
Top-floor condo in the historic CW Lofts blends architectural character with modern updates! This unique 2-bedroom, 2-bath home boasts an open layout perfect for both entertaining and everyday living. On entering the home, you're greeted by impressive 24' ceilings in the entry area. The main living area makes a statement with oversized 11' windows (with automatic blinds) that flood the space in natural light. A functional kitchen with center island opens to the main living and dining areas. A custom bookshelf is perfect for display or storage and a unique wall feature adds a dramatic touch. Cozy up around the gas-burning fireplace during chilly Minnesota winters. Bedroom 2 is on the upper level and the upper level loft area is not included in the finished square footage but functions as additional space for storage. Enjoy a private deck with sweeping skyline views, two indoor heated garage stalls (a rare find in CW Lofts), and a spacious storage locker. Community amenities include a fitness center, rooftop deck, dog run, community garden, and a stylish community room. Located near the Quarry, breweries, parks, and the Mississippi River, with easy access to Northeast and downtown. Unique, updated, and full of character—schedule your showing today!
INTERIOR
Bedrooms: 2
Fin ft² / Living Area: 1191 ft²
Below Ground Living: N/A
Bathrooms: 2
Above Ground Living: 1191ft²
-
Basement Details: None,
Appliances Included:
-
- Range
- Refrigerator
- Dryer
- Microwave
- Dishwasher
EXTERIOR
Air Conditioning: Central Air
Garage Spaces: 2
Construction Materials: N/A
Foundation Size: 864ft²
Unit Amenities:
-
- Patio
- Walk-In Closet
- Vaulted Ceiling(s)
- Washer/Dryer Hookup
- Panoramic View
- Skylight
- City View
- Primary Bedroom Walk-In Closet
Heating System:
-
- Forced Air
ROOMS
| Main | Size | ft² |
|---|---|---|
| Foyer | 3.5x21 | 11.96 ft² |
| Bathroom | 7.5x8.5 | 62.42 ft² |
| Bedroom 1 | 12x11 | 144 ft² |
| Laundry | 7.5x5 | 55.63 ft² |
| Dining Room | 9x9 | 81 ft² |
| Kitchen | 12x10 | 144 ft² |
| Living Room | 19x18 | 361 ft² |
| Patio | 9x20 | 81 ft² |
| Upper | Size | ft² |
|---|---|---|
| Bedroom 2 | 11.5x11 | 131.29 ft² |
| Bathroom | 8x9 | 64 ft² |
| Walk In Closet | 8x5.5 | 43.33 ft² |
| Loft | 8x11 | 64 ft² |
LOT
Acres: N/A
Lot Size Dim.: Common
Longitude: 44.9982
Latitude: -93.2281
Zoning: Residential-Single Family
FINANCIAL & TAXES
Tax year: 2025
Tax annual amount: $5,662
MISCELLANEOUS
Fuel System: N/A
Sewer System: City Sewer/Connected
Water System: City Water/Connected
ADITIONAL INFORMATION
MLS#: NST7761261
Listing Brokerage: Keller Williams Integrity Realty

ID: 3801467
Published: June 18, 2025
Last Update: June 18, 2025
Views: 3






