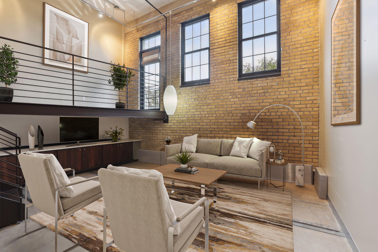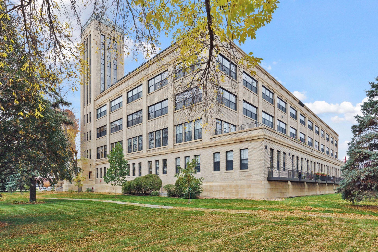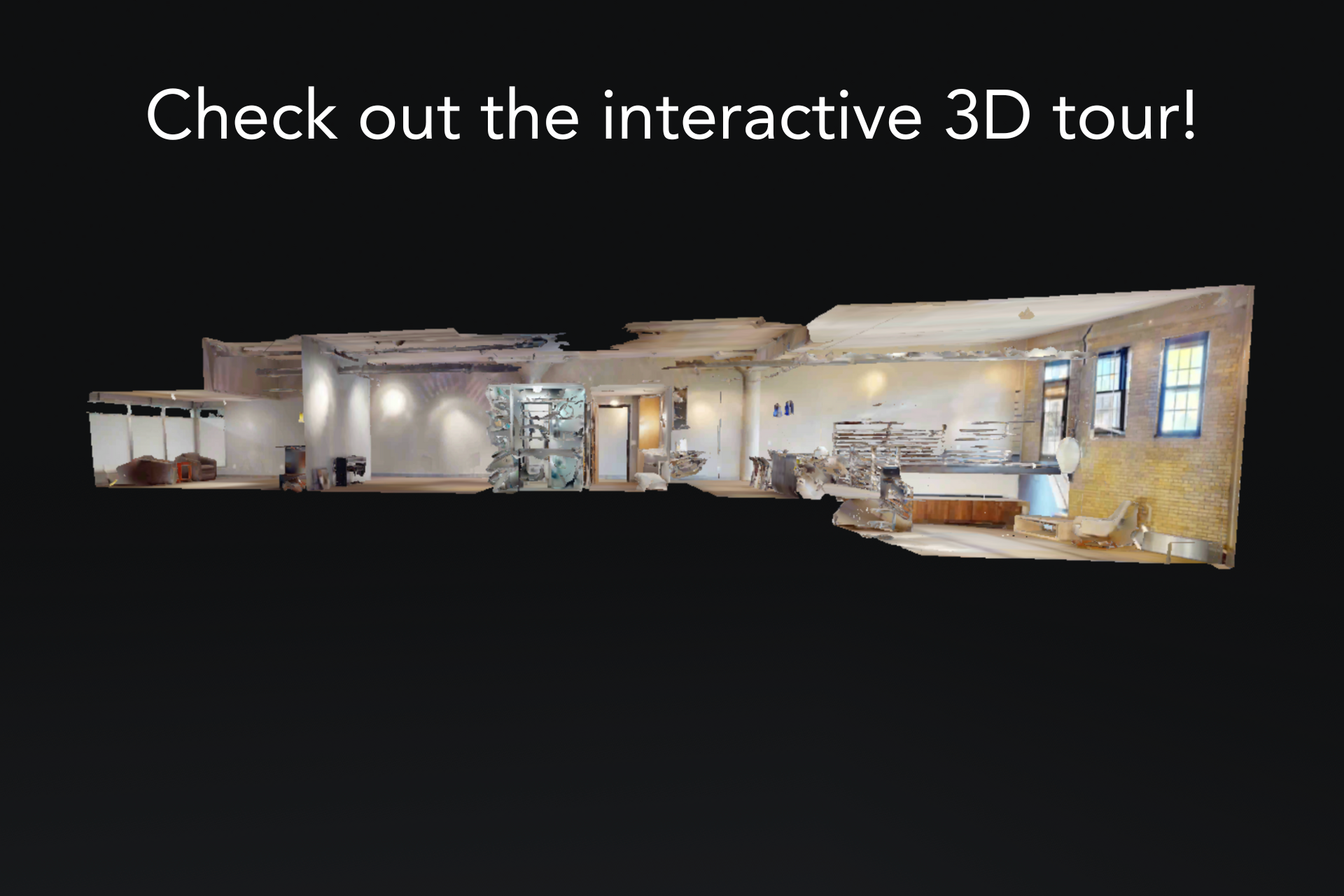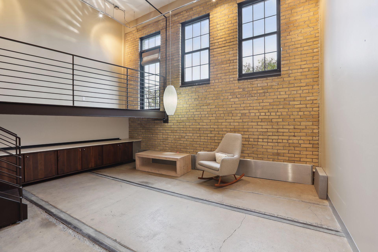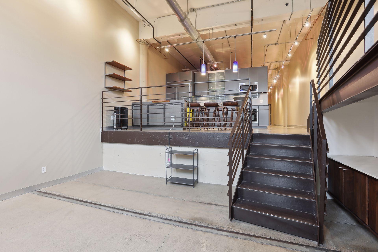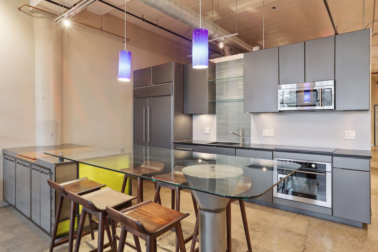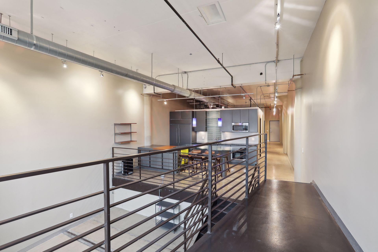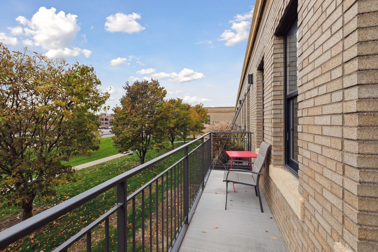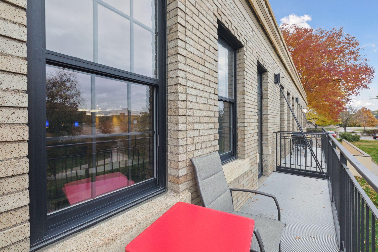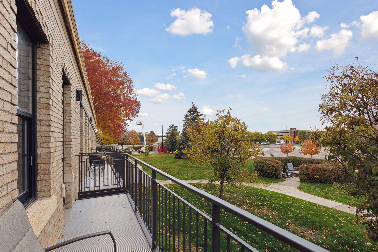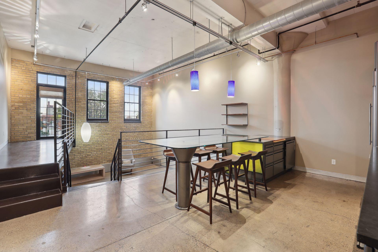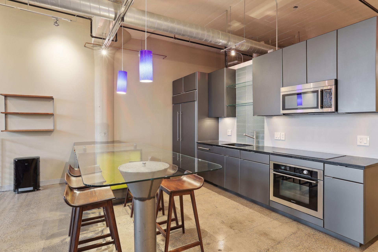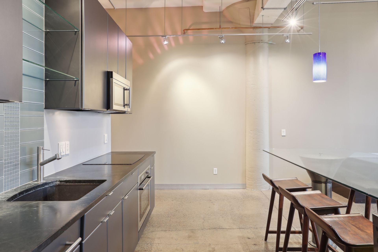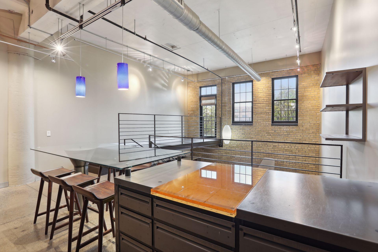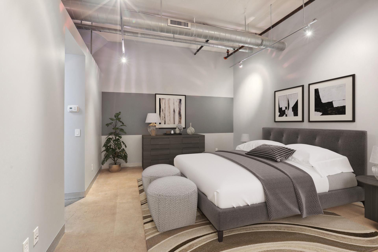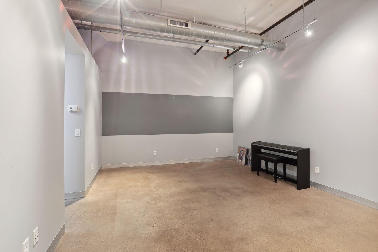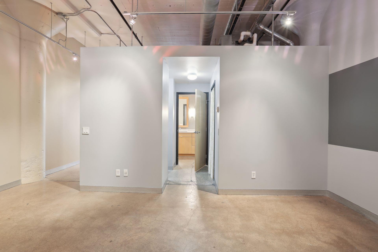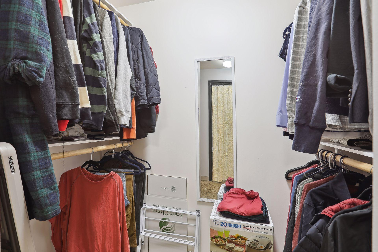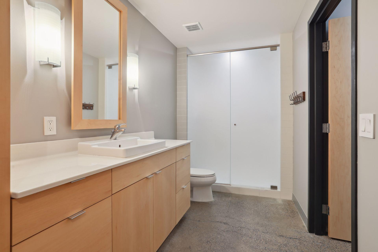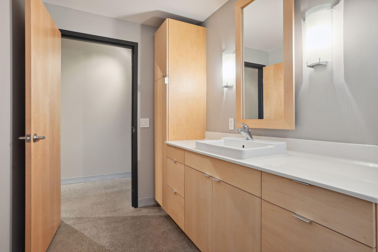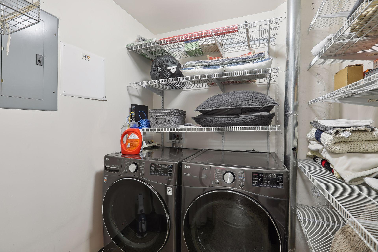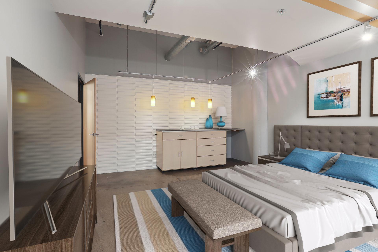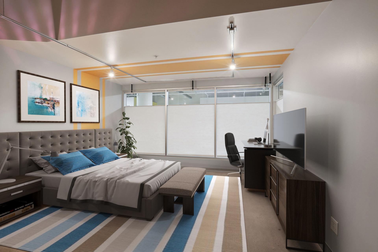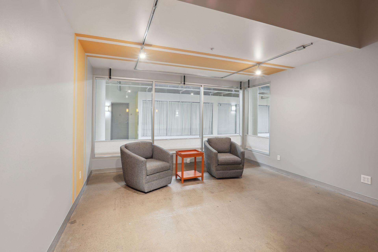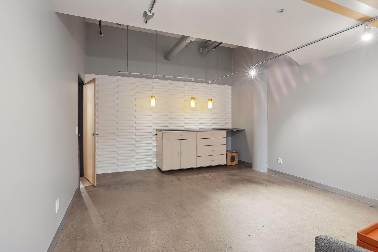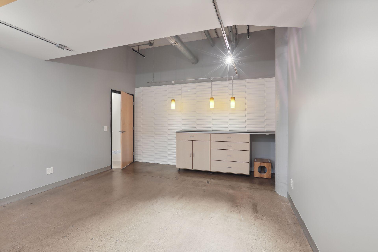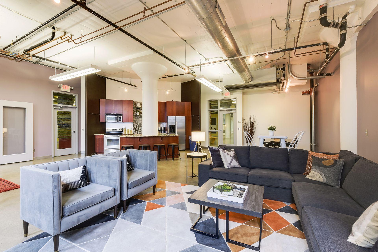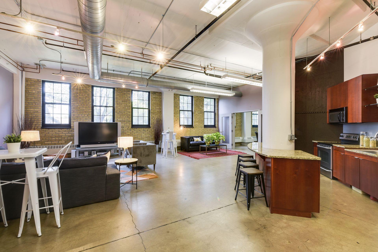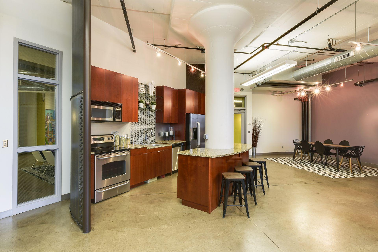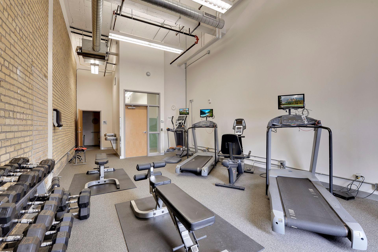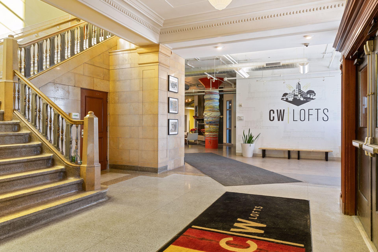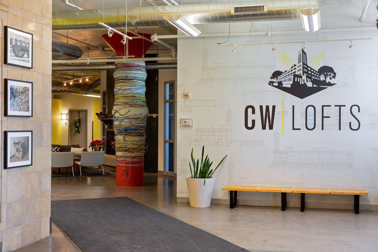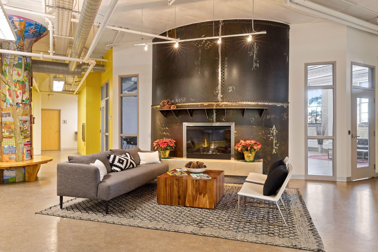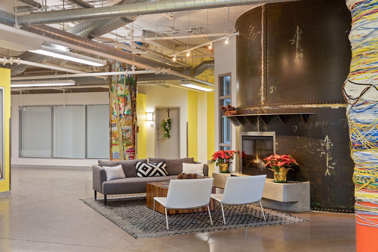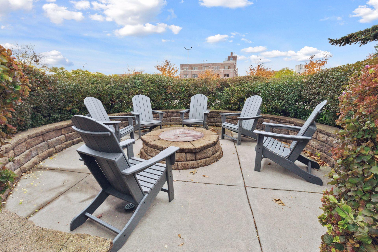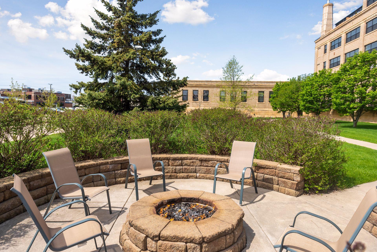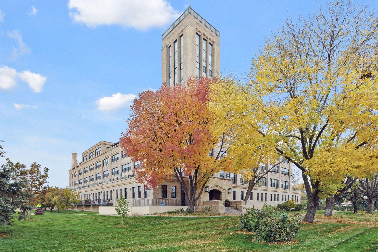730 STINSON BOULEVARD
730 Stinson Boulevard, Minneapolis, 55413, MN
-
Price: $339,990
-
Status type: For Sale
-
City: Minneapolis
-
Neighborhood: Mid - City Industrial
Bedrooms: 2
Property Size :1494
-
Listing Agent: NST16460,NST46928
-
Property type : High Rise
-
Zip code: 55413
-
Street: 730 Stinson Boulevard
-
Street: 730 Stinson Boulevard
Bathrooms: 1
Year: 2007
Listing Brokerage: Coldwell Banker Burnet
FEATURES
- Range
- Refrigerator
- Washer
- Dryer
- Microwave
- Dishwasher
- Cooktop
DETAILS
If ou're looking for an exciting urban lifestyle, you can find it here at the prestigious CW Lofts! This spacious unit boasts high ceilings with eye-catching track lighting, wonderful windows overlooking the grounds, and steps away from all the fabulous association amenities. As you enter you will discover a sunken living room with a classic brick wall & historic railroad tracks in the flooring! Large windows provide natural light and pleasant views, and there are expanses of custom cabinets for storage. Find easy access to the loft/mezzanine above, with a walk-out to the private deck! The functional kitchen features abundant cabinetry and stainless steel appliances. A sophisticated glass island provides your guests with counter seating while visiting with the cook! The owner's bedroom features a walk-in closet, a walk-through 3/4 bath & a convenient laundry room. The flexible 2nd bedroom/den has built-ins and could easily function as a home office to suit your changing needs. Two heated garage stalls with power supply for EV charging stations! Association amenities include a community room, exercise room, amusement room, inviting lobby! * Note some photos are virtually staged.
INTERIOR
Bedrooms: 2
Fin ft² / Living Area: 1494 ft²
Below Ground Living: N/A
Bathrooms: 1
Above Ground Living: 1494ft²
-
Basement Details: None,
Appliances Included:
-
- Range
- Refrigerator
- Washer
- Dryer
- Microwave
- Dishwasher
- Cooktop
EXTERIOR
Air Conditioning: Central Air
Garage Spaces: 2
Construction Materials: N/A
Foundation Size: 1494ft²
Unit Amenities:
-
- Deck
- Walk-In Closet
- Washer/Dryer Hookup
- Kitchen Center Island
- Main Floor Primary Bedroom
- Primary Bedroom Walk-In Closet
Heating System:
-
- Hot Water
ROOMS
| Main | Size | ft² |
|---|---|---|
| Living Room | 16x15 | 256 ft² |
| Kitchen | 20x16 | 400 ft² |
| Bedroom 1 | 20x14 | 400 ft² |
| Bedroom 2 | 19x14 | 361 ft² |
| Loft | 16x6 | 256 ft² |
| Laundry | 7x6 | 49 ft² |
| Walk In Closet | 7x5 | 49 ft² |
LOT
Acres: N/A
Lot Size Dim.: Common
Longitude: 44.998
Latitude: -93.2282
Zoning: Residential-Single Family
FINANCIAL & TAXES
Tax year: 2025
Tax annual amount: $5,949
MISCELLANEOUS
Fuel System: N/A
Sewer System: City Sewer/Connected
Water System: City Water/Connected
ADDITIONAL INFORMATION
MLS#: NST7682703
Listing Brokerage: Coldwell Banker Burnet

ID: 3528905
Published: December 14, 2024
Last Update: December 14, 2024
Views: 54


