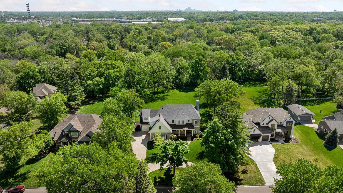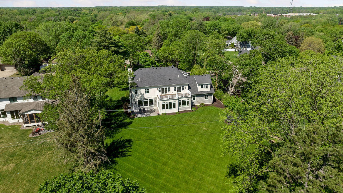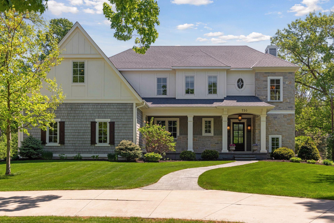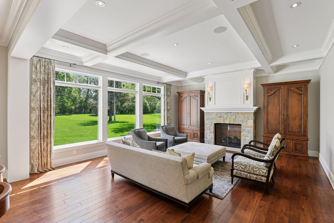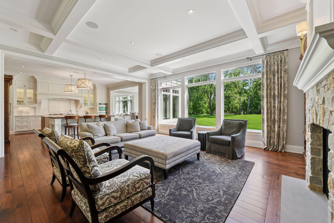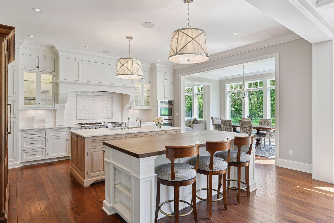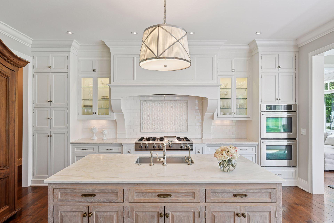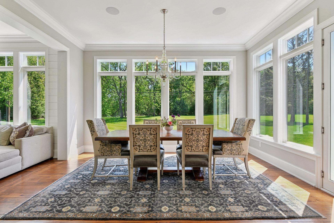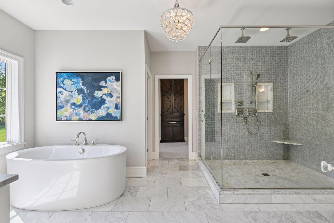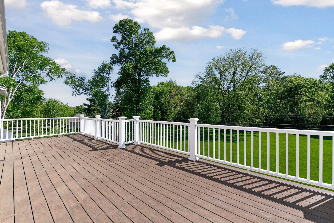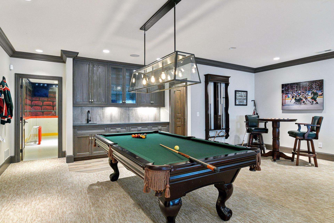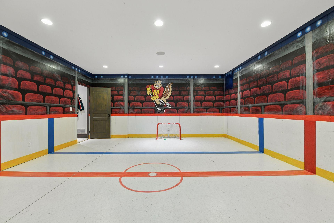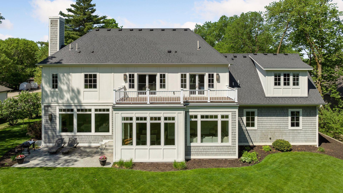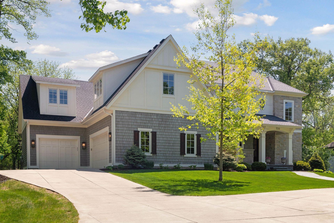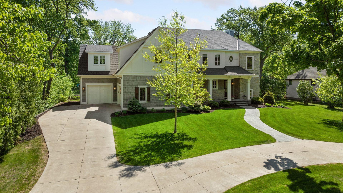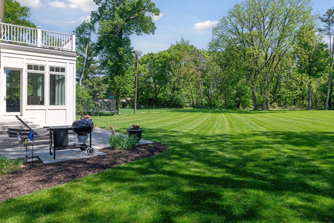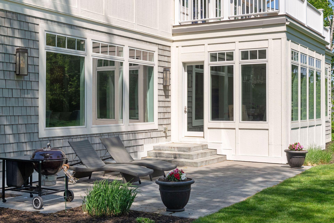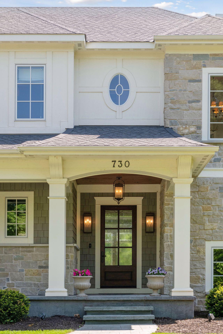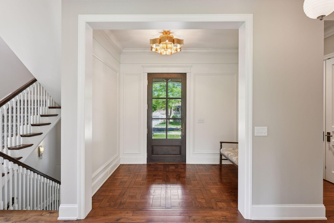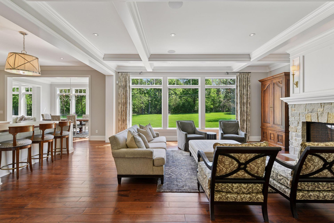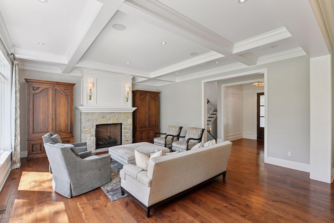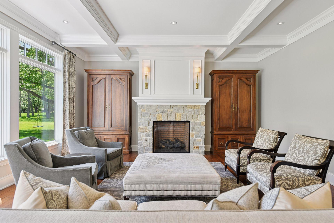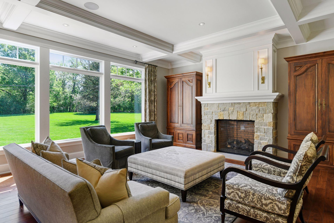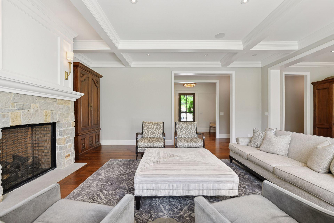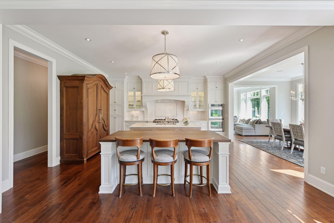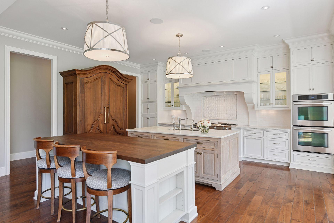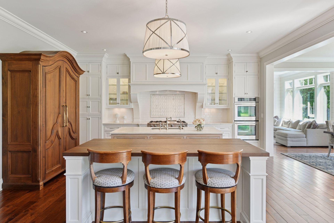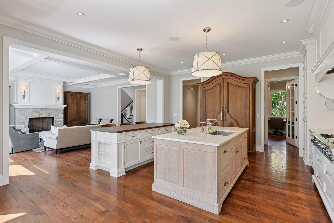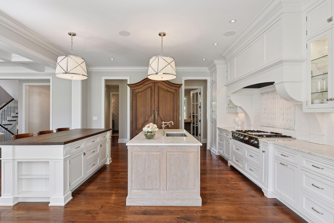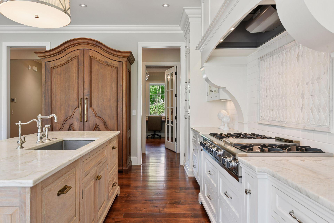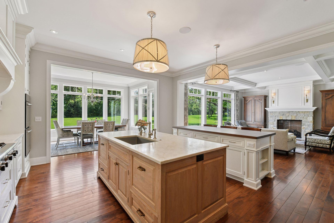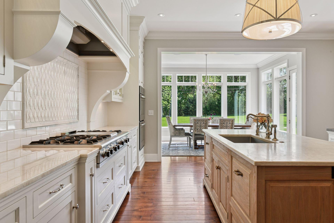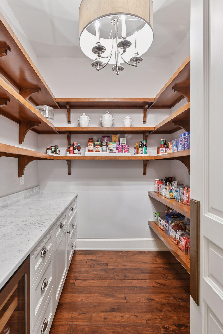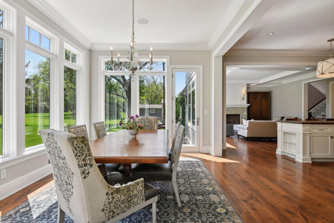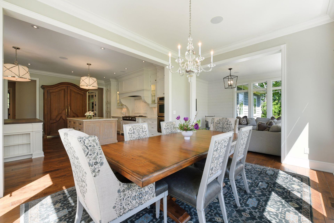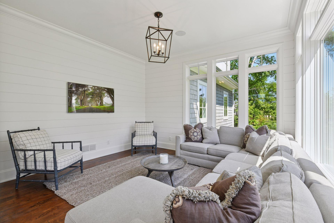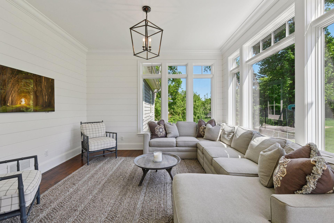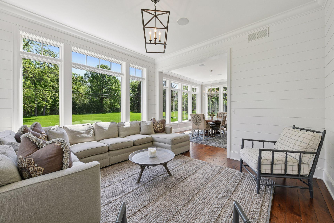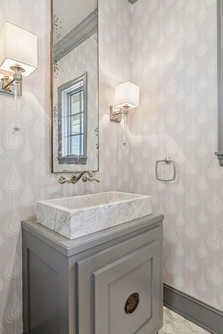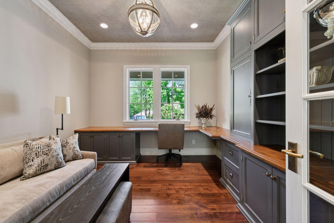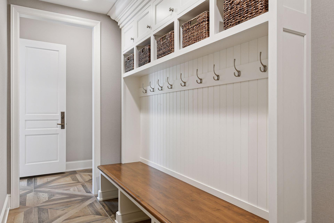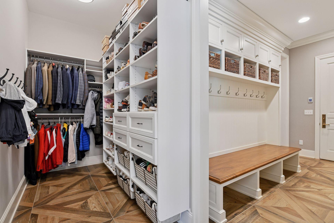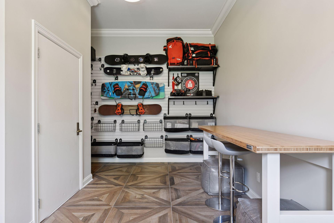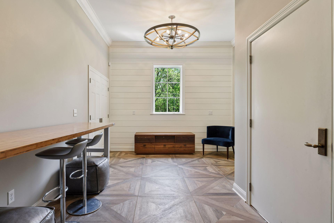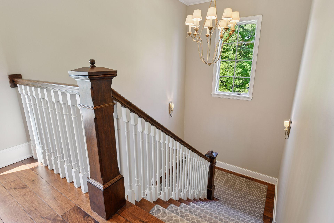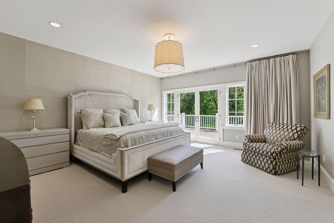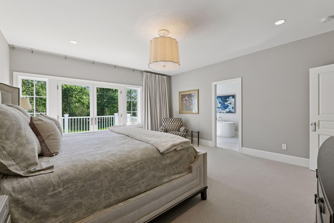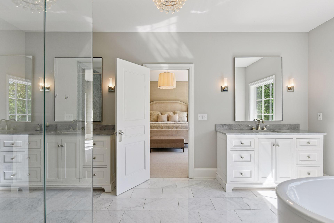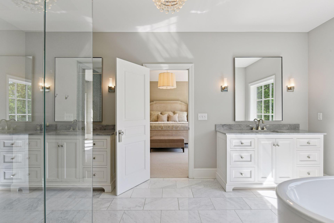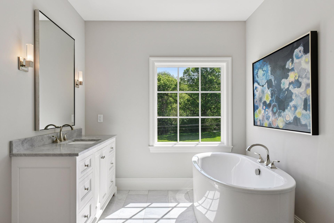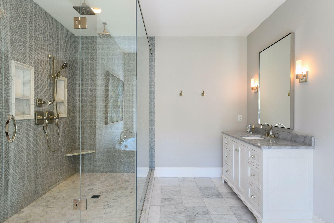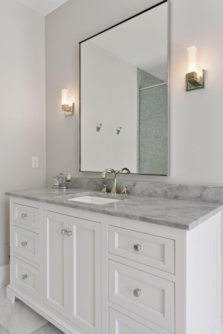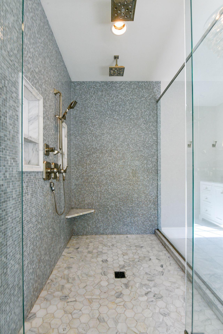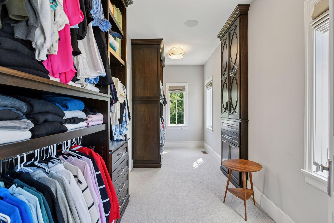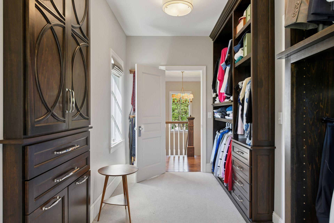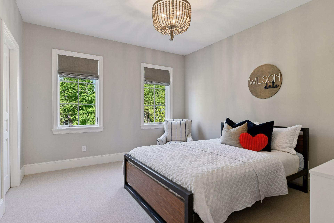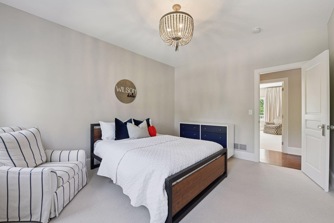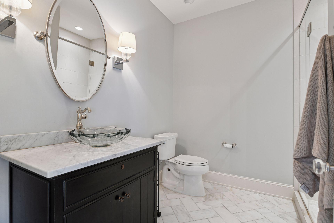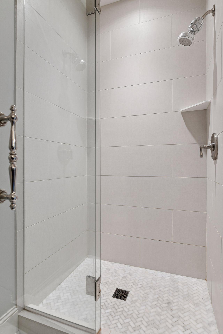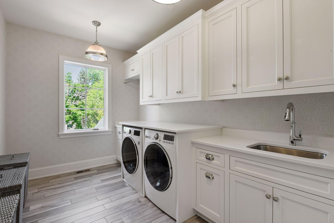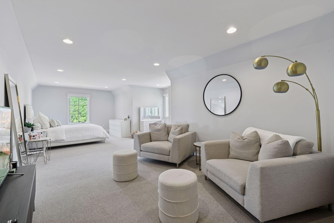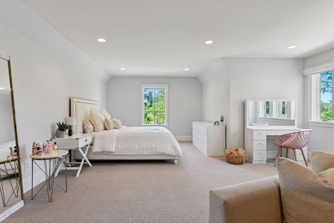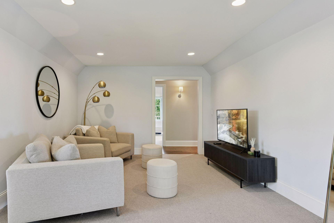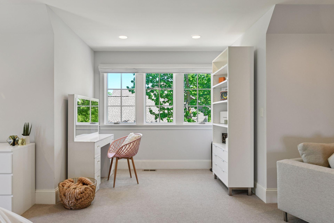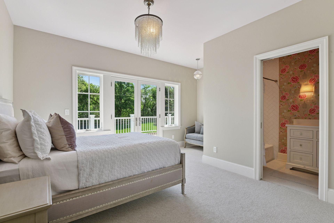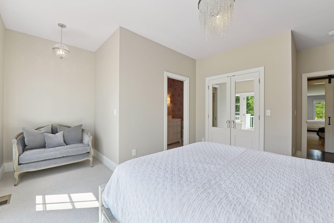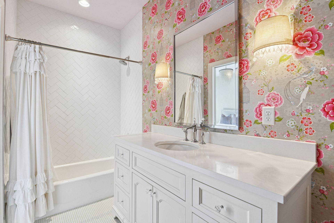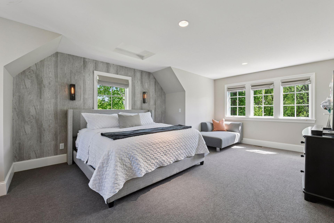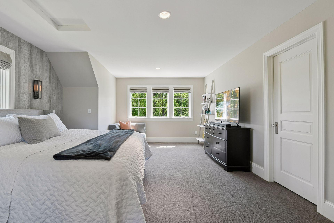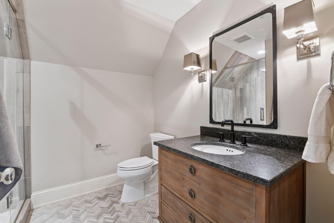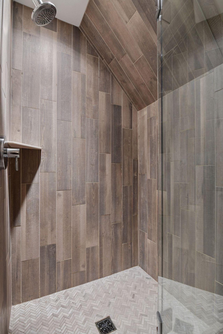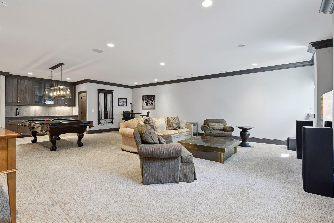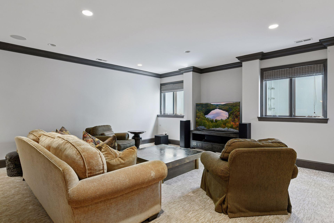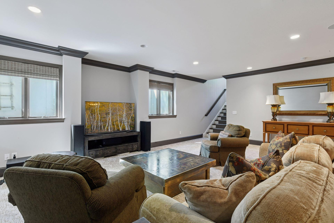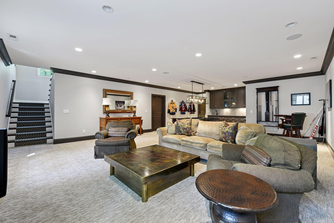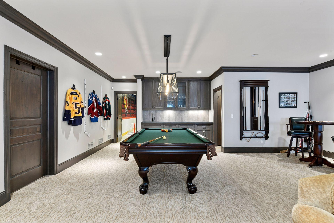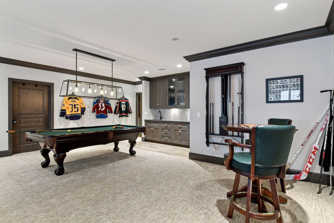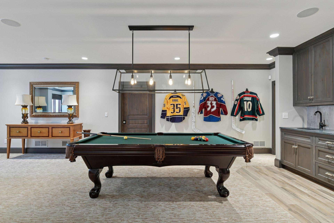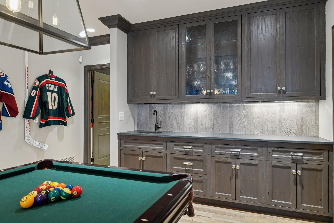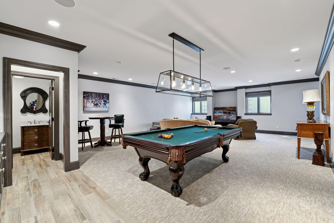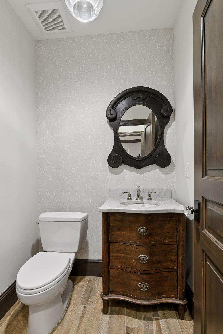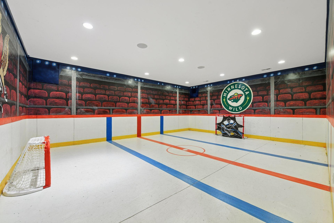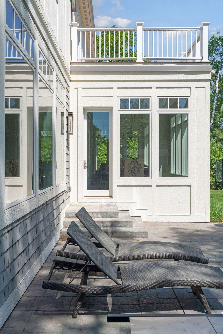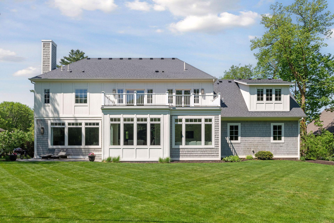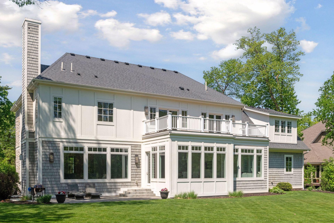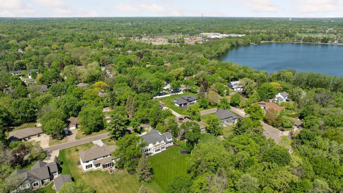730 LANEWOOD LANE
730 Lanewood Lane, Minneapolis (Plymouth), 55447, MN
-
Price: $2,399,000
-
Status type: For Sale
-
City: Minneapolis (Plymouth)
-
Neighborhood: Christiansens Parkers Lake 3rd Add
Bedrooms: 5
Property Size :6746
-
Listing Agent: NST16744,NST46188
-
Property type : Single Family Residence
-
Zip code: 55447
-
Street: 730 Lanewood Lane
-
Street: 730 Lanewood Lane
Bathrooms: 6
Year: 2014
Listing Brokerage: Edina Realty, Inc.
FEATURES
- Refrigerator
- Washer
- Dryer
- Microwave
- Exhaust Fan
- Dishwasher
- Water Softener Owned
- Disposal
- Cooktop
- Wall Oven
- Humidifier
- Air-To-Air Exchanger
- Gas Water Heater
- Double Oven
- Wine Cooler
- ENERGY STAR Qualified Appliances
- Stainless Steel Appliances
- Chandelier
DETAILS
Welcome to this extraordinary custom-built residence where timeless elegance meets modern convenience in the highly coveted Parkers Lake community. Situated on a serene and private 1-acre lot, this remarkable home offers over 6,700 square feet of impeccably finished living space, including 5 spacious bedrooms, 6 bathrooms, and a heated 4+ car garage—a rare opportunity for luxury living in one of the area’s most desirable neighborhoods. From the moment you arrive, you’re greeted by a charming front porch and an inviting foyer that sets the tone for the exquisite craftsmanship and high-end finishes found throughout. The main level (2,422 sq ft) is designed for both grand entertaining and comfortable living, featuring a private office, mudroom, flexible living space, sunroom, and walk-out patio. At the heart of the home, the gourmet kitchen impresses with custom cabinetry, dual center islands, a spacious dining, and a full working pantry—perfectly flowing into the sun-drenched living room with a stunning fireplace. Upstairs (2,876 sq ft), discover five generously sized bedrooms and four luxurious bathrooms. The luxurious primary suite is a true retreat with a spa-like bathroom complete with a soaking tub, marble walk-in shower, expansive walk-in closet, and a private 28x12 balcony overlooking the private back yard. A versatile bonus room provides the option for a fifth bedroom, media room, or personal sanctuary, complemented by a well-equipped laundry room for ultimate convenience. The lower level (1,796 sq ft), is designed for entertaining and active living, featuring a large family room, wet bar, indoor sport court/gym, and ample storage in the utility room. Whether hosting guests or enjoying a quiet evening in, this level offers something for everyone. Car enthusiasts will appreciate the fully insulated and heated 4 plus car garage (1,1290), with Ev charger and floor drains. The private 1-acre lot has plenty of room for a future pool, sport court, and endless opportunities for the backyard. Located in the award-winning Wayzata School District, and just minutes from parks, lakes, golf, the Luce Line Trail, Ridgedale Center, and vibrant downtown Wayzata. With quick access to Hwy 494, 394 & 55, and a convenient commute to downtown Minneapolis and MSP airport, this is luxury living without compromise. This meticulously maintained home offers an unmatched combination of privacy, comfort, and accessibility. Welcome home!
INTERIOR
Bedrooms: 5
Fin ft² / Living Area: 6746 ft²
Below Ground Living: 1448ft²
Bathrooms: 6
Above Ground Living: 5298ft²
-
Basement Details: Daylight/Lookout Windows, Drain Tiled, Egress Window(s), Finished, Full, Concrete, Storage Space, Sump Pump,
Appliances Included:
-
- Refrigerator
- Washer
- Dryer
- Microwave
- Exhaust Fan
- Dishwasher
- Water Softener Owned
- Disposal
- Cooktop
- Wall Oven
- Humidifier
- Air-To-Air Exchanger
- Gas Water Heater
- Double Oven
- Wine Cooler
- ENERGY STAR Qualified Appliances
- Stainless Steel Appliances
- Chandelier
EXTERIOR
Air Conditioning: Central Air,Dual
Garage Spaces: 4
Construction Materials: N/A
Foundation Size: 1796ft²
Unit Amenities:
-
- Patio
- Kitchen Window
- Porch
- Natural Woodwork
- Hardwood Floors
- Sun Room
- Balcony
- Ceiling Fan(s)
- Walk-In Closet
- Washer/Dryer Hookup
- In-Ground Sprinkler
- Exercise Room
- Paneled Doors
- Kitchen Center Island
- French Doors
- Wet Bar
- Tile Floors
- Primary Bedroom Walk-In Closet
Heating System:
-
- Forced Air
- Zoned
- Humidifier
ROOMS
| Main | Size | ft² |
|---|---|---|
| Porch | 31x7 | 961 ft² |
| Foyer | 10x12 | 100 ft² |
| Living Room | 21x20 | 441 ft² |
| Kitchen | 19x18 | 361 ft² |
| Informal Dining Room | 16x12 | 256 ft² |
| Sun Room | 13x14 | 169 ft² |
| Office | 13x12 | 169 ft² |
| Mud Room | 6x28 | 36 ft² |
| Flex Room | 13x21 | 169 ft² |
| Patio | 15x24 | 225 ft² |
| Upper | Size | ft² |
|---|---|---|
| Laundry | 9x12 | 81 ft² |
| Deck | 28x12 | 784 ft² |
| Bedroom 1 | 16x18 | 256 ft² |
| Bedroom 2 | 17x18 | 289 ft² |
| Bedroom 3 | 26x25 | 676 ft² |
| Bedroom 4 | 29x16 | 841 ft² |
| Bedroom 5 | 12x14 | 144 ft² |
| Lower | Size | ft² |
|---|---|---|
| Family Room | 33x23 | 1089 ft² |
| Bar/Wet Bar Room | 6x10 | 36 ft² |
| Athletic Court | 18x23 | 324 ft² |
| Utility Room | 12x29 | 144 ft² |
LOT
Acres: N/A
Lot Size Dim.: 122x354x351x122
Longitude: 44.9873
Latitude: -93.469
Zoning: Residential-Single Family
FINANCIAL & TAXES
Tax year: 2025
Tax annual amount: $15,967
MISCELLANEOUS
Fuel System: N/A
Sewer System: City Sewer/Connected
Water System: City Water/Connected
ADDITIONAL INFORMATION
MLS#: NST7747042
Listing Brokerage: Edina Realty, Inc.

ID: 3702068
Published: May 22, 2025
Last Update: May 22, 2025
Views: 25


